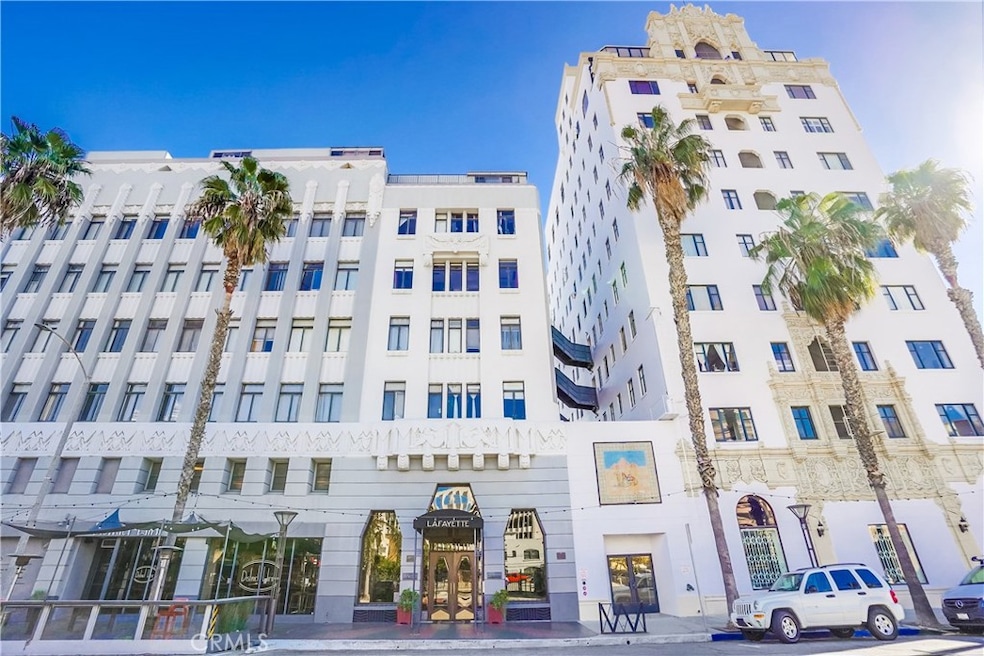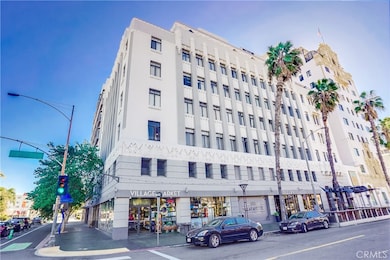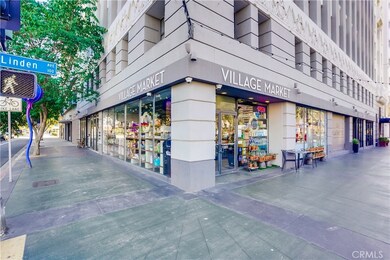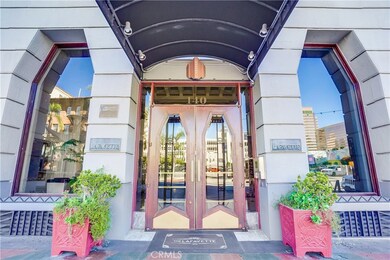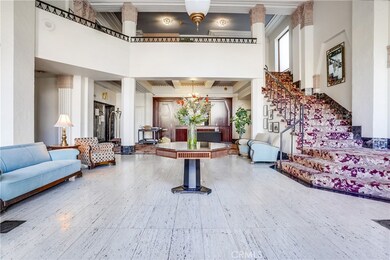
The Lafayette 140 Linden Ave Unit 711 Long Beach, CA 90802
East Village NeighborhoodHighlights
- Fitness Center
- 5-minute walk to 1St Street Station
- Primary Bedroom Suite
- Long Beach Polytechnic High School Rated A
- Gated with Attendant
- 0.77 Acre Lot
About This Home
As of March 2024Welcome to 140 Linden Ave. #711. A stunning, top floor condo in the exquisite Art Deco designed Lafayette building with abundant amenities and an ideal location in the heart of the East Village Arts District. The Historic Lafayette building places you in the action of art galleries, coffee shops, wine district, Thai district, cider houses, nightlife, world class restaurants, grocery, the Blue Line transit, bike lanes, as well as close to the beach, the convention center and Pike entertainment district. This spacious unit was converted from two units into one expansive stylish condo. Featuring Laminate floors throughout with demure color walls creating a sense of modern chic, there's an array of large windows ushering in plenty of natural light to brighten the living and dining areas. The classic kitchen has ample counter and cabinet space along with the a tile back splash that's a striking complement to the light-colored cabinets and yes, the kitchen appliances are included. The airy main bedroom features laminate floors, a large window for lots of outside light, a generous walk-in closet and spacious renovated in-suite bathroom for extra privacy. The additional bedroom is roomy and bright with laminate flooring. This charming condo features a rare laundry/storage room in the unit with included washer and dryer, there's also an extra storage closet in the hallway, as well as a second renovated full guest bathroom. Having only 1 shared wall, this top floor beauty will make the perfect living oasis. This unique unit has 2 entrance doors, the main door into the living areas and a second door into the main bedroom suite allowing for private access if desired for those with a roommate or guests, etc. The Lafayette is a controlled access building with a formal lobby entrance, onsite manager, controlled access elevators and with security cameras throughout. Enjoy the 11th floor solarium with panoramic views over Southern California, the 7th floor seating deck, BBQ area, nicely equipped game & club room and the fitness center that's so large you'll cancel your gym membership! The list goes on! Pets are welcome, HOA breed restrictions apply and the Lafayette IS approved for FHA and VA financing.
Last Agent to Sell the Property
Re/Max R. E. Specialists Brokerage Phone: 562-706-1406 License #01052025 Listed on: 01/12/2024

Property Details
Home Type
- Condominium
Est. Annual Taxes
- $6,019
Year Built
- Built in 1928
Lot Details
- End Unit
- Two or More Common Walls
HOA Fees
- $580 Monthly HOA Fees
Interior Spaces
- 1,067 Sq Ft Home
- Blinds
- Living Room
- Neighborhood Views
Kitchen
- Eat-In Kitchen
- Electric Range
- Microwave
Bedrooms and Bathrooms
- 2 Main Level Bedrooms
- Primary Bedroom Suite
- 2 Full Bathrooms
- Bathtub with Shower
- Walk-in Shower
Laundry
- Laundry Room
- Dryer
- Washer
Outdoor Features
- Patio
- Exterior Lighting
Location
- Urban Location
Utilities
- Radiant Heating System
- Hot Water Heating System
Listing and Financial Details
- Tax Lot 1
- Tax Tract Number 23932
- Assessor Parcel Number 7281020138
- $301 per year additional tax assessments
Community Details
Overview
- 172 Units
- Lafayette Association, Phone Number (562) 436-5391
- Lafayette Association Of Homeowners HOA
- Lafayette Building Subdivision
- Maintained Community
- 7-Story Property
Amenities
- Recreation Room
Recreation
- Fitness Center
- Bike Trail
Pet Policy
- Pet Restriction
- Breed Restrictions
Security
- Gated with Attendant
- Resident Manager or Management On Site
- Controlled Access
Ownership History
Purchase Details
Home Financials for this Owner
Home Financials are based on the most recent Mortgage that was taken out on this home.Purchase Details
Home Financials for this Owner
Home Financials are based on the most recent Mortgage that was taken out on this home.Purchase Details
Home Financials for this Owner
Home Financials are based on the most recent Mortgage that was taken out on this home.Purchase Details
Home Financials for this Owner
Home Financials are based on the most recent Mortgage that was taken out on this home.Purchase Details
Home Financials for this Owner
Home Financials are based on the most recent Mortgage that was taken out on this home.Purchase Details
Home Financials for this Owner
Home Financials are based on the most recent Mortgage that was taken out on this home.Similar Homes in Long Beach, CA
Home Values in the Area
Average Home Value in this Area
Purchase History
| Date | Type | Sale Price | Title Company |
|---|---|---|---|
| Grant Deed | $535,000 | Fidelity National Title | |
| Grant Deed | $418,000 | First American Title | |
| Interfamily Deed Transfer | -- | None Available | |
| Interfamily Deed Transfer | -- | Old Republic Title Company | |
| Interfamily Deed Transfer | -- | Old Republic Title Company | |
| Grant Deed | $328,500 | Orange Coast Title | |
| Grant Deed | $138,000 | Investors Title Company |
Mortgage History
| Date | Status | Loan Amount | Loan Type |
|---|---|---|---|
| Open | $428,000 | New Conventional | |
| Previous Owner | $313,500 | New Conventional | |
| Previous Owner | $240,000 | New Conventional | |
| Previous Owner | $242,500 | New Conventional | |
| Previous Owner | $262,800 | Unknown | |
| Previous Owner | $32,850 | Credit Line Revolving | |
| Previous Owner | $300,150 | Fannie Mae Freddie Mac | |
| Previous Owner | $140,000 | Unknown | |
| Previous Owner | $133,850 | FHA | |
| Previous Owner | $50,000 | Credit Line Revolving |
Property History
| Date | Event | Price | Change | Sq Ft Price |
|---|---|---|---|---|
| 03/22/2024 03/22/24 | Sold | $535,000 | +1.9% | $501 / Sq Ft |
| 02/02/2024 02/02/24 | Pending | -- | -- | -- |
| 01/26/2024 01/26/24 | For Sale | $525,000 | 0.0% | $492 / Sq Ft |
| 01/18/2024 01/18/24 | Pending | -- | -- | -- |
| 01/12/2024 01/12/24 | For Sale | $525,000 | +25.6% | $492 / Sq Ft |
| 04/02/2018 04/02/18 | Sold | $418,000 | +2.0% | $392 / Sq Ft |
| 02/28/2018 02/28/18 | Pending | -- | -- | -- |
| 02/19/2018 02/19/18 | For Sale | $410,000 | -- | $384 / Sq Ft |
Tax History Compared to Growth
Tax History
| Year | Tax Paid | Tax Assessment Tax Assessment Total Assessment is a certain percentage of the fair market value that is determined by local assessors to be the total taxable value of land and additions on the property. | Land | Improvement |
|---|---|---|---|---|
| 2025 | $6,019 | $545,700 | $381,990 | $163,710 |
| 2024 | $6,019 | $466,282 | $335,546 | $130,736 |
| 2023 | $5,913 | $457,140 | $328,967 | $128,173 |
| 2022 | $5,547 | $448,177 | $322,517 | $125,660 |
| 2021 | $5,399 | $439,391 | $316,194 | $123,197 |
| 2019 | $5,317 | $426,360 | $306,816 | $119,544 |
| 2018 | $4,643 | $371,779 | $284,071 | $87,708 |
| 2016 | $4,268 | $357,344 | $273,041 | $84,303 |
| 2015 | $4,095 | $351,977 | $268,940 | $83,037 |
| 2014 | $4,064 | $345,083 | $263,672 | $81,411 |
Agents Affiliated with this Home
-
John Zimmerman

Seller's Agent in 2024
John Zimmerman
RE/MAX
(562) 706-1406
1 in this area
11 Total Sales
-
Linzy Kearbey Lusby

Buyer's Agent in 2024
Linzy Kearbey Lusby
Real Brokerage Technologies
(714) 743-7815
2 in this area
17 Total Sales
-
Jeff Anderson

Seller's Agent in 2018
Jeff Anderson
eXp Realty of California Inc
(800) 784-2616
12 in this area
315 Total Sales
-
Kj Ticehurst

Seller Co-Listing Agent in 2018
Kj Ticehurst
Think Boutiq Real Estate
(562) 221-8199
1 in this area
51 Total Sales
About The Lafayette
Map
Source: California Regional Multiple Listing Service (CRMLS)
MLS Number: PW24006520
APN: 7281-020-138
- 140 Linden Ave Unit 615
- 140 Linden Ave Unit 290
- 140 Linden Ave Unit 962
- 100 Atlantic Ave Unit 1012
- 100 Atlantic Ave Unit 1005
- 100 Atlantic Ave Unit 609
- 100 Atlantic Ave Unit 1100
- 100 Atlantic Ave Unit 905
- 122 Elm Ave Unit 9
- 122 Elm Ave Unit 11
- 122 Elm Ave Unit 10
- 250 Linden Ave Unit 25
- 250 Linden Ave Unit 405
- 35 Linden Ave Unit 302
- 50 Elm Ave Unit 2
- 50 Elm Ave Unit 4
- 555 E 3rd St
- 455 E Ocean Blvd Unit 401
- 455 E Ocean Blvd Unit 502
- 455 E Ocean Blvd Unit 715
