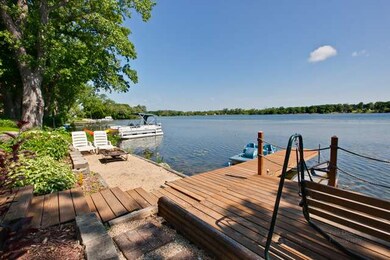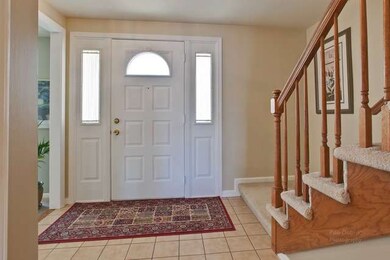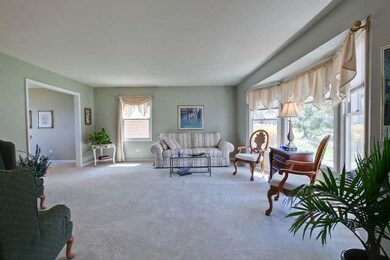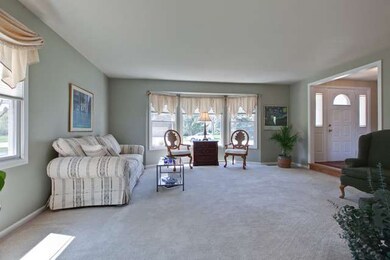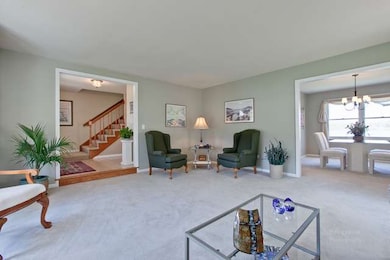
140 Mainsail Dr Third Lake, IL 60030
Highlights
- Lake Front
- Beach
- Spa
- Grayslake North High School Rated A
- Boat Slip
- Colonial Architecture
About This Home
As of March 2020Gorgeous views and vistas of sunsets over the lakes.Step out your back door to the lake! Updated Kitchen and baths w/ granite counters, glass tile back splash, stainless appliances. Master will please w/en-suite walk in closet +redone bath.Light, bright, open floor plan; Formal living room opens to dining room w/stunning lake views. Family room features brick fireplace framed by bookshelves. Triple door opens to sunny deck and lake. Meticulous, sparkling maintained home will please with it's move in condition. Fresh paint, flooring, fixtures, have all been updated. Move in and enjoy all that Mariner's Cove offers from motorboat lake and boat launch to the beach or kayaking or canoeing on the non-motor lake. fishing , swimming, hockey,skating and all season water sports are yours out your own back door! Druce Lake is one of the cleanest lakes in Lake County! Enjoy commuter friendly access, nearby shopping and Award Winning Schools.This is a home not to be missed! It's gorgeous.
Last Agent to Sell the Property
RE/MAX Suburban License #471002589 Listed on: 04/28/2015

Home Details
Home Type
- Single Family
Est. Annual Taxes
- $13,402
Year Built
- 1988
Lot Details
- Lake Front
- Southern Exposure
- Wooded Lot
HOA Fees
- $13 per month
Parking
- Attached Garage
- Heated Garage
- Garage Transmitter
- Garage Door Opener
- Driveway
- Parking Included in Price
- Garage Is Owned
Home Design
- Colonial Architecture
- Slab Foundation
- Asphalt Shingled Roof
- Vinyl Siding
Interior Spaces
- Vaulted Ceiling
- Skylights
- Wood Burning Fireplace
- Attached Fireplace Door
- Entrance Foyer
- Recreation Room
- Water Views
- Partially Finished Basement
- Basement Fills Entire Space Under The House
Kitchen
- Breakfast Bar
- Walk-In Pantry
- Oven or Range
- Microwave
- Dishwasher
- Disposal
Flooring
- Wood
- Laminate
Bedrooms and Bathrooms
- Primary Bathroom is a Full Bathroom
- Separate Shower
Laundry
- Laundry on main level
- Dryer
- Washer
Outdoor Features
- Spa
- Boat Slip
- Deck
Utilities
- Forced Air Heating and Cooling System
- Heating System Uses Gas
- Water Rights
- Lake Michigan Water
Community Details
- Beach
Listing and Financial Details
- Homeowner Tax Exemptions
Ownership History
Purchase Details
Purchase Details
Home Financials for this Owner
Home Financials are based on the most recent Mortgage that was taken out on this home.Purchase Details
Home Financials for this Owner
Home Financials are based on the most recent Mortgage that was taken out on this home.Purchase Details
Home Financials for this Owner
Home Financials are based on the most recent Mortgage that was taken out on this home.Purchase Details
Home Financials for this Owner
Home Financials are based on the most recent Mortgage that was taken out on this home.Similar Homes in the area
Home Values in the Area
Average Home Value in this Area
Purchase History
| Date | Type | Sale Price | Title Company |
|---|---|---|---|
| Interfamily Deed Transfer | -- | None Available | |
| Warranty Deed | $354,000 | Attorney S Ttl Guaranty Fund | |
| Warranty Deed | $335,000 | Attorney | |
| Warranty Deed | $280,000 | -- | |
| Warranty Deed | $275,000 | -- |
Mortgage History
| Date | Status | Loan Amount | Loan Type |
|---|---|---|---|
| Open | $255,500 | New Conventional | |
| Previous Owner | $254,000 | New Conventional | |
| Previous Owner | $243,000 | New Conventional | |
| Previous Owner | $189,000 | Unknown | |
| Previous Owner | $104,000 | Credit Line Revolving | |
| Previous Owner | $190,000 | No Value Available | |
| Previous Owner | $206,250 | No Value Available |
Property History
| Date | Event | Price | Change | Sq Ft Price |
|---|---|---|---|---|
| 03/13/2020 03/13/20 | Sold | $354,000 | -3.0% | $156 / Sq Ft |
| 02/16/2020 02/16/20 | Pending | -- | -- | -- |
| 02/01/2020 02/01/20 | For Sale | $365,000 | +9.0% | $161 / Sq Ft |
| 10/02/2015 10/02/15 | Sold | $335,000 | -9.4% | $147 / Sq Ft |
| 09/04/2015 09/04/15 | Pending | -- | -- | -- |
| 08/04/2015 08/04/15 | Price Changed | $369,900 | -3.9% | $163 / Sq Ft |
| 06/01/2015 06/01/15 | Price Changed | $385,000 | -3.8% | $169 / Sq Ft |
| 04/28/2015 04/28/15 | For Sale | $400,000 | -- | $176 / Sq Ft |
Tax History Compared to Growth
Tax History
| Year | Tax Paid | Tax Assessment Tax Assessment Total Assessment is a certain percentage of the fair market value that is determined by local assessors to be the total taxable value of land and additions on the property. | Land | Improvement |
|---|---|---|---|---|
| 2024 | $13,402 | $142,741 | $31,057 | $111,684 |
| 2023 | $13,471 | $131,003 | $28,503 | $102,500 |
| 2022 | $13,471 | $127,261 | $41,973 | $85,288 |
| 2021 | $12,956 | $118,879 | $40,343 | $78,536 |
| 2020 | $13,011 | $113,110 | $38,385 | $74,725 |
| 2019 | $12,567 | $108,519 | $36,827 | $71,692 |
| 2018 | $14,480 | $124,440 | $42,459 | $81,981 |
| 2017 | $14,534 | $117,054 | $39,939 | $77,115 |
| 2016 | $13,863 | $108,053 | $36,868 | $71,185 |
| 2015 | $13,535 | $98,715 | $33,682 | $65,033 |
| 2014 | $12,107 | $88,862 | $30,343 | $58,519 |
| 2012 | $11,879 | $92,806 | $31,690 | $61,116 |
Agents Affiliated with this Home
-
J
Seller's Agent in 2020
John Blair
Baird Warner
-

Buyer's Agent in 2020
Theresa Bloede
Compass
(224) 475-5146
2 in this area
142 Total Sales
-

Seller's Agent in 2015
Lynn Fairfield
RE/MAX Suburban
(847) 373-3311
4 in this area
183 Total Sales
Map
Source: Midwest Real Estate Data (MRED)
MLS Number: MRD08905160
APN: 06-24-204-010
- 400 Seafarer Dr
- 2 Spinnaker Ct
- 34741 N Lake Shore Dr
- 34871 N Lake Shore Dr
- 531 Crystal Place
- 34405 N Bobolink Trail
- 7817 Cascade Way
- 33978 N Lake Rd
- 699 Snow Cap Ct
- 9 Sunshine Ave
- 968 Knowles Rd
- 33945 N Lake Rd
- 18550 W Sterling Ct
- 528 Cliffwood Ln
- 18376 W Springwood Dr
- 7612 Cascade Way
- 1112 Laurel Ln
- 34271 N Tangueray Dr
- 7943 Dada Dr
- 1045 Manchester Cir


