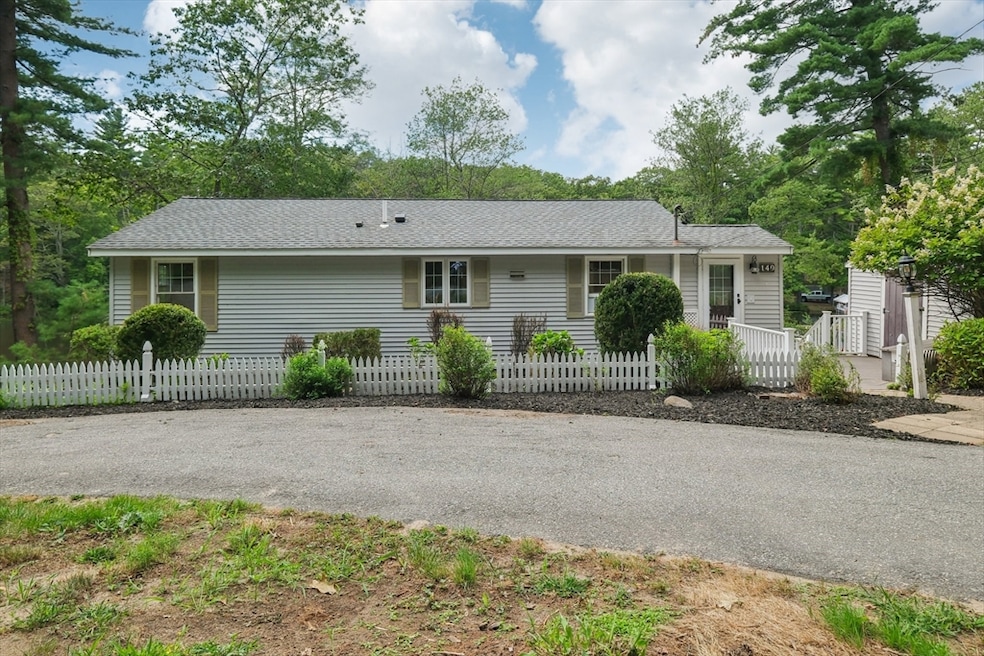
140 Massapoag Rd Tyngsboro, MA 01879
Tyngsborough NeighborhoodEstimated payment $4,102/month
Highlights
- Medical Services
- Waterfront
- Property is near public transit
- Scenic Views
- Deck
- Ranch Style House
About This Home
Welcome to waterfront living on Massapoag Pond! This beautifully renovated 3-bedroom, 2-bath ranch has been rebuilt from the studs up, offering modern style and peace of mind. The main level features an open-concept layout with stunning lake views, a brand-new kitchen, and spacious living and dining areas. The finished lower level provides additional living space with a walk-out directly to the water—perfect for entertaining, relaxing, or enjoying year-round lakefront activities. This home blends comfort, convenience, and the rare opportunity to live right on the water in Tyngsboro.
Open House Schedule
-
Sunday, August 24, 20251:00 to 3:00 pm8/24/2025 1:00:00 PM +00:008/24/2025 3:00:00 PM +00:00Add to Calendar
Home Details
Home Type
- Single Family
Est. Annual Taxes
- $6,725
Year Built
- Built in 1987
Lot Details
- 0.26 Acre Lot
- Waterfront
- Property is zoned R1
Property Views
- Pond
- Scenic Vista
Home Design
- Ranch Style House
- Shingle Roof
- Concrete Perimeter Foundation
- Stone
Interior Spaces
- 1,872 Sq Ft Home
- Recessed Lighting
- Sliding Doors
- Home Office
- Bonus Room
- Screened Porch
- Washer and Gas Dryer Hookup
Kitchen
- Range
- Dishwasher
- Kitchen Island
- Solid Surface Countertops
Flooring
- Wood
- Wall to Wall Carpet
- Tile
Bedrooms and Bathrooms
- 3 Bedrooms
- 2 Full Bathrooms
- Separate Shower
Finished Basement
- Walk-Out Basement
- Basement Fills Entire Space Under The House
- Laundry in Basement
Parking
- 3 Car Parking Spaces
- Driveway
- Paved Parking
- Open Parking
Outdoor Features
- Deck
- Outdoor Storage
Location
- Property is near public transit
- Property is near schools
Utilities
- Window Unit Cooling System
- Baseboard Heating
- Private Water Source
- Private Sewer
Listing and Financial Details
- Assessor Parcel Number M:002 B:007A L:0,808902
Community Details
Recreation
- Jogging Path
Additional Features
- No Home Owners Association
- Medical Services
Map
Home Values in the Area
Average Home Value in this Area
Tax History
| Year | Tax Paid | Tax Assessment Tax Assessment Total Assessment is a certain percentage of the fair market value that is determined by local assessors to be the total taxable value of land and additions on the property. | Land | Improvement |
|---|---|---|---|---|
| 2025 | $67 | $545,000 | $206,500 | $338,500 |
| 2024 | $5,755 | $452,400 | $187,900 | $264,500 |
| 2023 | $5,905 | $417,600 | $187,900 | $229,700 |
| 2022 | $5,644 | $377,800 | $164,200 | $213,600 |
| 2021 | $13,064 | $343,100 | $148,900 | $194,200 |
| 2020 | $574 | $328,400 | $148,900 | $179,500 |
| 2019 | $5,264 | $310,900 | $138,800 | $172,100 |
| 2018 | $7,915 | $309,200 | $138,800 | $170,400 |
| 2017 | $4,944 | $288,100 | $138,800 | $149,300 |
| 2016 | $4,871 | $277,400 | $138,800 | $138,600 |
| 2015 | $4,705 | $277,400 | $138,800 | $138,600 |
Property History
| Date | Event | Price | Change | Sq Ft Price |
|---|---|---|---|---|
| 08/20/2025 08/20/25 | For Sale | $650,000 | -- | $347 / Sq Ft |
Purchase History
| Date | Type | Sale Price | Title Company |
|---|---|---|---|
| Deed | $376,000 | -- | |
| Deed | $180,000 | -- | |
| Deed | $135,000 | -- |
Mortgage History
| Date | Status | Loan Amount | Loan Type |
|---|---|---|---|
| Previous Owner | $150,000 | No Value Available | |
| Previous Owner | $69,000 | No Value Available | |
| Previous Owner | $68,000 | No Value Available | |
| Previous Owner | $50,000 | Purchase Money Mortgage | |
| Previous Owner | $121,500 | Purchase Money Mortgage |
Similar Homes in the area
Source: MLS Property Information Network (MLS PIN)
MLS Number: 73420414
APN: TYNG-000002-000007A
- 290 Massapoag Rd
- 8 Vermont Rd
- 33 Massapoag Way
- 0 Old Dunstable Rd
- 18 Ingalls Rd
- 5 Ingalls Rd
- 6 Ingalls Rd
- 37 Jacques Rd
- 139 Groton St
- 124 Raddin Rd
- 58 Raddin Rd
- 4 Tenney Rd
- 1 Summer Village Rd
- 28 Whispering Pines Rd
- 9 Whispering Pines Rd Unit 9
- 2 Acorn Ln Unit 2
- 100 Adams St
- 3 Chipmunk Trail
- 18 Big Rock Trail Unit 115
- 7 Big Rock Trail Unit 140
- 41 Valliria Dr Unit 21Valliria
- 348 Pleasant St
- 1 Summer Village Rd
- 23 Fox Run Unit 57
- 7 White Pine Knoll Unit 17
- 15 Pilgrim Dr Unit A
- 87 West St
- 64 N Main St Unit 64
- 66 N Main St Unit 66
- 66 N Main St
- 88 N Main St Unit 3
- 122 N Main St
- 42 Lowell Rd
- 20 Herget Dr
- 13 Shawnee Rd
- 90 Groton St Unit 1
- 1 Pleasant St
- 11 Lowell Rd Unit 2B
- 5 Westford Rd Unit 1
- 36 Kendall Rd Unit 4






