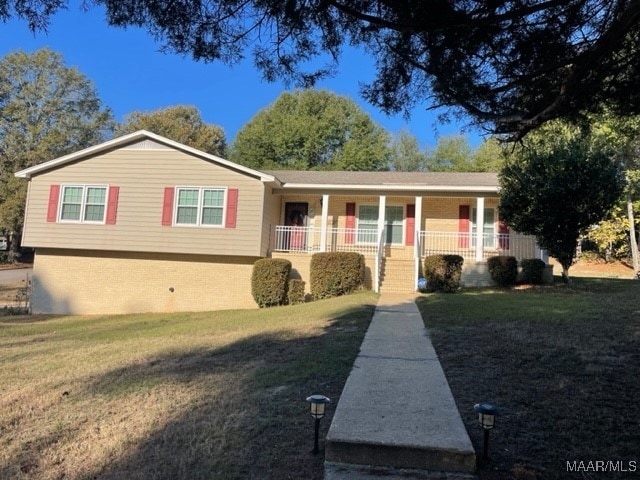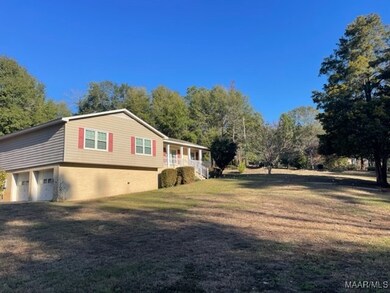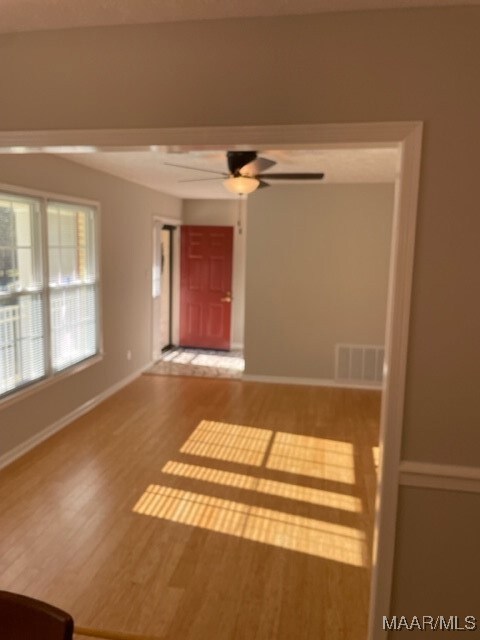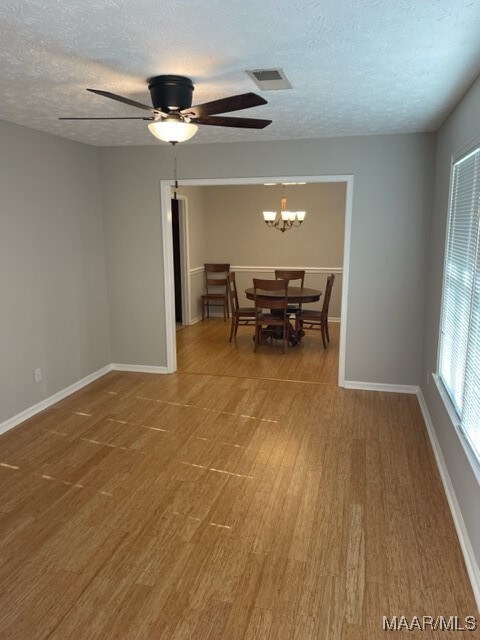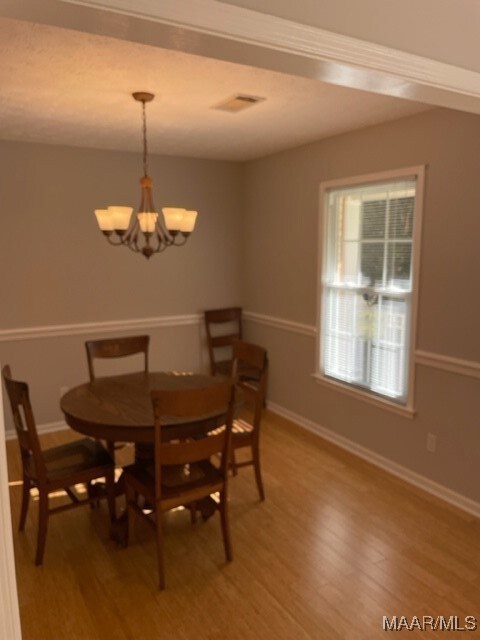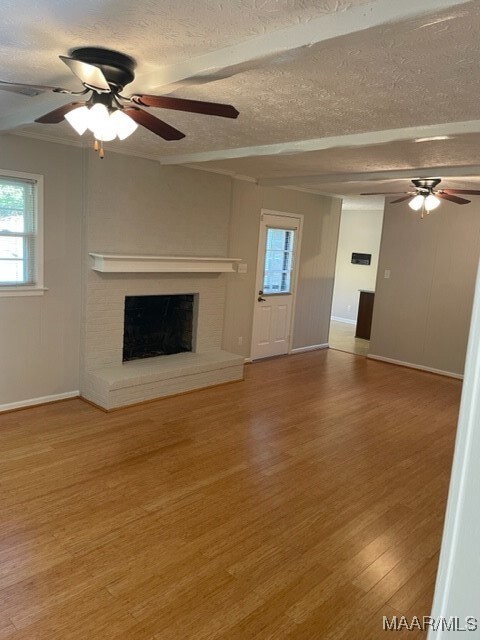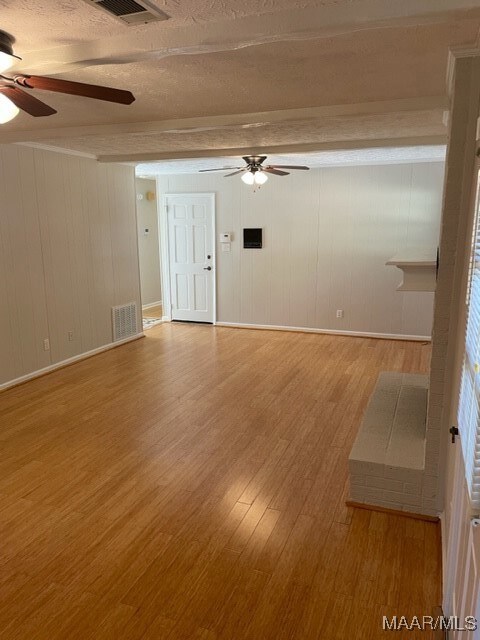
140 Melmar Dr Prattville, AL 36067
Highlights
- Outdoor Fireplace
- Attic
- No HOA
- Prattville Primary School Rated 10
- Corner Lot
- Covered Patio or Porch
About This Home
As of December 2024Welcome home to 140 Melmar Drive. You will find wonderful pride of ownership throughout this home that has been owned by the same family since 1978. Home sits on almost one acre. Interior has fresh paint throughout, Bamboo flooring in most of the living areas, updated double pain windows, and updated countertops in kitchen and bathrooms. Exterior has updated siding and new maintenance free deck and updated Maintenace free railings on deck and front porch. Come in front door greeted by formal living room and dining room. Behind living room you will find large den with fireplace with spacious eat in kitchen off of den perfect for entertaining. Come down the hall two four bedrooms. Three are very large and have closets galore in bedrooms and hallway. Fourth bedroom is ideal for a home office. Master bedroom has attached bathroom with separate dressing area from shower and toilet. Hall bathroom features double vanity with separate tub and toilet area and opens to one of bedrooms and hallway almost like having two master suites. Home has drive under garage with stairs off of den leading to it equipped with lift chair. Call today for your private showing.
Last Agent to Sell the Property
Realty Central License #0114742 Listed on: 12/02/2024
Home Details
Home Type
- Single Family
Est. Annual Taxes
- $411
Year Built
- Built in 1976
Lot Details
- 0.71 Acre Lot
- Corner Lot
Parking
- 2 Car Attached Garage
- Garage Door Opener
Home Design
- Brick Exterior Construction
- Slab Foundation
- Vinyl Siding
Interior Spaces
- 1,898 Sq Ft Home
- 1.5-Story Property
- Tray Ceiling
- 1 Fireplace
- Double Pane Windows
- Blinds
- Washer and Dryer Hookup
- Attic
- Unfinished Basement
Kitchen
- Double Oven
- Electric Oven
- Electric Cooktop
- Microwave
- Plumbed For Ice Maker
- Dishwasher
- Disposal
Bedrooms and Bathrooms
- 4 Bedrooms
- 2 Full Bathrooms
- Double Vanity
Outdoor Features
- Covered Patio or Porch
- Outdoor Fireplace
Schools
- Prattville Elementary School
- Prattville Junior High School
- Prattville High School
Utilities
- Central Heating and Cooling System
- Heating System Uses Gas
- Gas Water Heater
Additional Features
- Energy-Efficient Windows
- City Lot
Community Details
- No Home Owners Association
- Melmar Estates Subdivision
Listing and Financial Details
- Home warranty included in the sale of the property
- Assessor Parcel Number 19-03-05-2-002-025-000-0
Ownership History
Purchase Details
Home Financials for this Owner
Home Financials are based on the most recent Mortgage that was taken out on this home.Similar Homes in Prattville, AL
Home Values in the Area
Average Home Value in this Area
Purchase History
| Date | Type | Sale Price | Title Company |
|---|---|---|---|
| Warranty Deed | $220,000 | None Listed On Document |
Mortgage History
| Date | Status | Loan Amount | Loan Type |
|---|---|---|---|
| Open | $209,000 | New Conventional |
Property History
| Date | Event | Price | Change | Sq Ft Price |
|---|---|---|---|---|
| 01/02/2025 01/02/25 | Pending | -- | -- | -- |
| 12/31/2024 12/31/24 | Sold | $220,000 | -8.3% | $116 / Sq Ft |
| 12/02/2024 12/02/24 | For Sale | $239,900 | -- | $126 / Sq Ft |
Tax History Compared to Growth
Tax History
| Year | Tax Paid | Tax Assessment Tax Assessment Total Assessment is a certain percentage of the fair market value that is determined by local assessors to be the total taxable value of land and additions on the property. | Land | Improvement |
|---|---|---|---|---|
| 2024 | $411 | $17,400 | $0 | $0 |
| 2023 | $385 | $16,340 | $0 | $0 |
| 2022 | $303 | $15,940 | $0 | $0 |
| 2021 | $274 | $14,740 | $0 | $0 |
| 2020 | $269 | $14,540 | $0 | $0 |
| 2019 | $280 | $15,000 | $0 | $0 |
| 2018 | $363 | $15,440 | $0 | $0 |
| 2017 | $429 | $13,840 | $0 | $0 |
| 2015 | $420 | $0 | $0 | $0 |
| 2014 | $440 | $14,180 | $2,000 | $12,180 |
| 2013 | -- | $14,260 | $2,500 | $11,760 |
Agents Affiliated with this Home
-
John Grant Wadsworth
J
Seller's Agent in 2024
John Grant Wadsworth
Realty Central
(334) 318-1575
89 Total Sales
-
Joel McCord
J
Seller Co-Listing Agent in 2024
Joel McCord
Realty Central
(205) 955-2743
20 Total Sales
-
Lauren Pendry
L
Buyer's Agent in 2024
Lauren Pendry
ARC Realty
(919) 522-4444
6 Total Sales
Map
Source: Montgomery Area Association of REALTORS®
MLS Number: 566658
APN: 19-03-05-2-002-025-000-0
- 0 Jordan Crossing
- 103 Jordan Crossing
- 134 Live Oak Dr
- 279 Gardner Rd
- 815 Dunvegan Dr
- 1127 Durden Rd
- 218 Long St
- 807 Dunvegan Dr
- 102 Live Oak Dr
- 1303 Carson Dr
- 672 Lower Kingston Rd
- 1344 Kingston Oaks
- 110 White Oak Ct
- 624 Lower Kingston Rd Unit Lot 1
- 1302 Dorchester Dr
- 0 Easy Ct
- 1330 Bridge Creek Rd
- 2044 Dawsons Mill Ln
- 2042 Dawsons Mill Ln
- The Azalea Plan at Dawson's Mill
