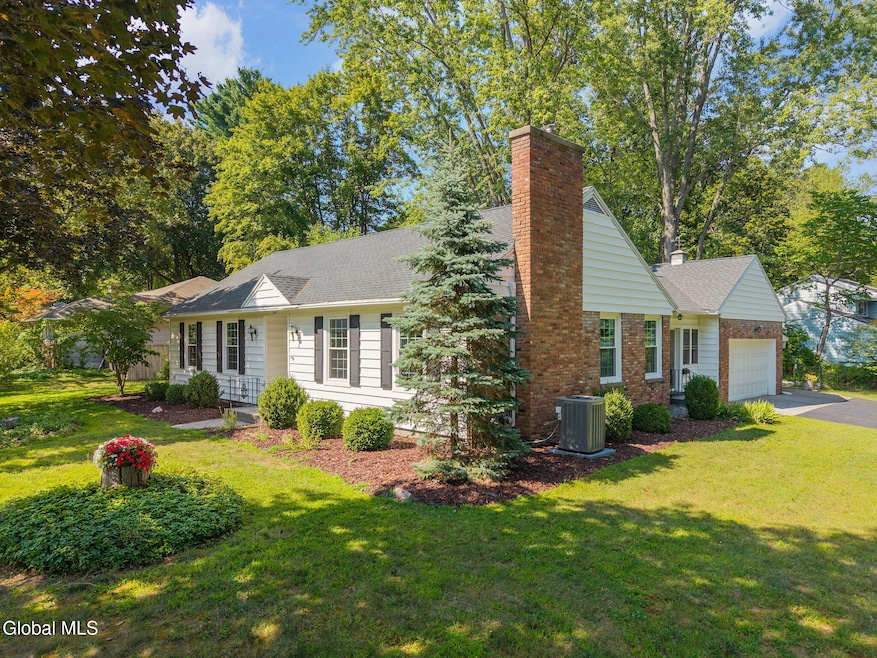
140 Mosher Rd Delmar, NY 12054
Estimated payment $3,050/month
Highlights
- Ranch Style House
- Full Attic
- No HOA
- Wood Flooring
- Solid Surface Countertops
- Rear Porch
About This Home
Offer has been received All offers due by 5:30 this evening. Welcome to this beautifully maintained brick ranch with small but perfect 3 season porch and patio to enjoy. This lovely home features new central air, boiler and newer windows. Roof was done in 2022, Patio and Shed est. 2023. Full walk up attic with cedar closet and full basement with workshop area. Basement is also heated. Spacious 2 car garage and car port with a private back yard. Walk to Four-Corners and Library. Close to Elm Ave Park with swimming, tennis, pickleball, and winter skating. Short ride to the YMCA, Restaurants, Delmar Marketplace, Bookshop, Perfect Blend Coffee Shop and Homemade Ice Cream Shop. Bethlehem School District and all the town of Bethlehem has to offer. Do not miss this one!
Listing Agent
Coldwell Banker Prime Properties License #30CA0809799 Listed on: 08/14/2025

Home Details
Home Type
- Single Family
Est. Annual Taxes
- $7,894
Year Built
- Built in 1956
Lot Details
- 0.39 Acre Lot
- Lot Dimensions are 108.7x150
- Level Lot
- Property is zoned Single Residence
Parking
- 2 Car Attached Garage
- Carport
- Off-Street Parking
Home Design
- Ranch Style House
- Brick Exterior Construction
- Block Foundation
- Block Exterior
- Cedar Siding
- Vinyl Siding
- Asphalt
Interior Spaces
- 1,640 Sq Ft Home
- Built-In Features
- Wood Burning Fireplace
- Self Contained Fireplace Unit Or Insert
- Living Room with Fireplace
- Dining Room
- Full Attic
- Washer and Dryer
Kitchen
- Built-In Electric Oven
- Cooktop
- Dishwasher
- Solid Surface Countertops
Flooring
- Wood
- Carpet
- Ceramic Tile
Bedrooms and Bathrooms
- 3 Bedrooms
- Bathroom on Main Level
- 2 Full Bathrooms
- Ceramic Tile in Bathrooms
Basement
- Heated Basement
- Basement Fills Entire Space Under The House
- Laundry in Basement
Home Security
- Storm Doors
- Carbon Monoxide Detectors
- Fire and Smoke Detector
Outdoor Features
- Glass Enclosed
- Shed
- Rear Porch
Schools
- Hamagrael Elementary School
- Bethlehem Central High School
Utilities
- Whole House Fan
- Central Air
- Wood Insert Heater
- Heating System Uses Natural Gas
- Hot Water Heating System
- Cable TV Available
Community Details
- No Home Owners Association
Listing and Financial Details
- Legal Lot and Block 44.000 / 5
- Assessor Parcel Number 012200 85.19-5-44
Map
Home Values in the Area
Average Home Value in this Area
Tax History
| Year | Tax Paid | Tax Assessment Tax Assessment Total Assessment is a certain percentage of the fair market value that is determined by local assessors to be the total taxable value of land and additions on the property. | Land | Improvement |
|---|---|---|---|---|
| 2024 | $7,694 | $250,600 | $77,500 | $173,100 |
| 2023 | $7,469 | $250,600 | $77,500 | $173,100 |
| 2022 | $5,068 | $250,600 | $77,500 | $173,100 |
| 2021 | $5,110 | $250,600 | $77,500 | $173,100 |
| 2020 | $7,261 | $250,600 | $77,500 | $173,100 |
| 2019 | $6,821 | $250,600 | $77,500 | $173,100 |
| 2018 | $7,103 | $250,600 | $77,500 | $173,100 |
| 2017 | $6,983 | $250,600 | $77,500 | $173,100 |
| 2016 | $6,983 | $250,600 | $77,500 | $173,100 |
| 2015 | -- | $250,600 | $77,500 | $173,100 |
| 2014 | -- | $250,600 | $77,500 | $173,100 |
Property History
| Date | Event | Price | Change | Sq Ft Price |
|---|---|---|---|---|
| 08/17/2025 08/17/25 | Pending | -- | -- | -- |
| 08/14/2025 08/14/25 | For Sale | $439,900 | -- | $268 / Sq Ft |
Purchase History
| Date | Type | Sale Price | Title Company |
|---|---|---|---|
| Deed | -- | -- | |
| Warranty Deed | $175,900 | Robert Gottheim | |
| Warranty Deed | $150,000 | -- |
Similar Homes in Delmar, NY
Source: Global MLS
MLS Number: 202523883
APN: 012200-085-019-0005-044-000-0000
- 120 Darroch Rd
- 2 Darroch Rd
- 64 Winne Rd
- 6 Maple Terrace
- 431 Delaware Ave
- 11 Borthwick Ave
- 48 Delmar Place
- 121 Cherry Ave
- 3 Grove St
- 14 Norge Rd
- 3 Longmeadow Dr
- 19 Longmeadow Dr
- 4 Albright Place
- 11 Albright Place
- 58 Wakefield Ct
- 39 Frederick Place
- 775 Feura Bush Rd
- 2 Drury Ln
- 324 Elsmere Ave
- 12 Bain Dr






