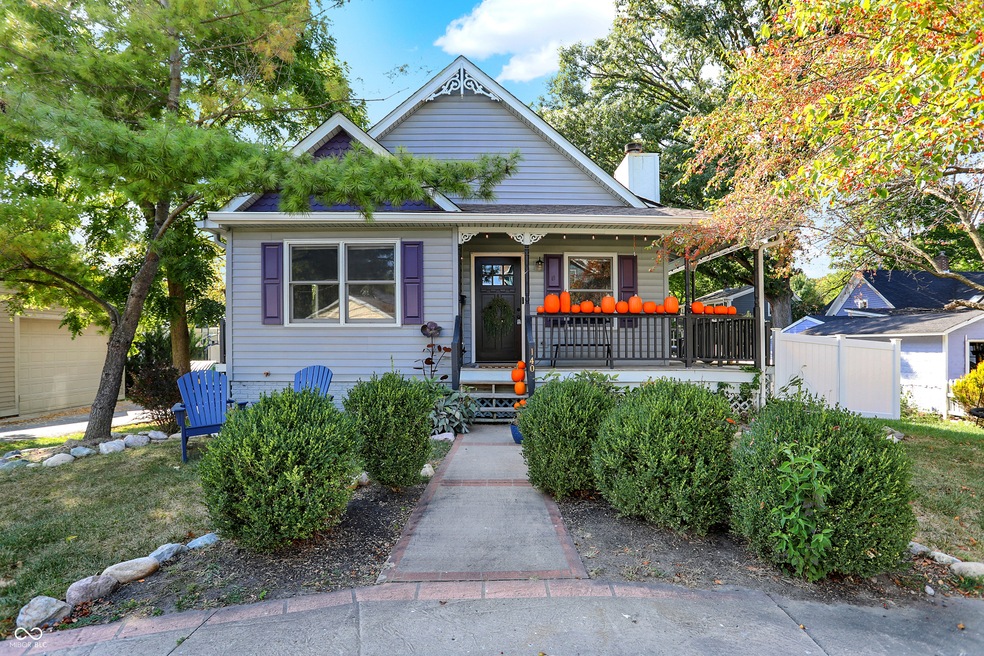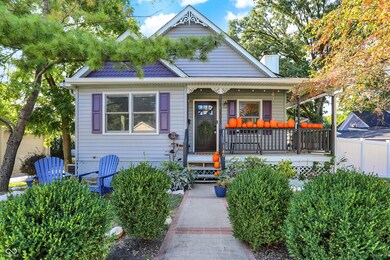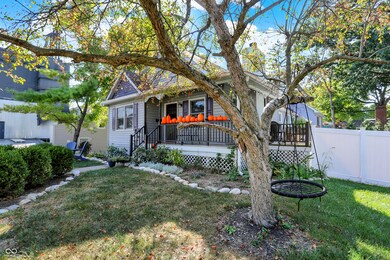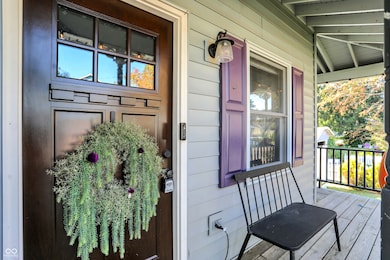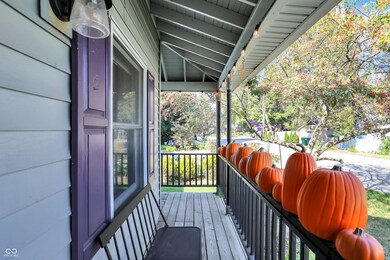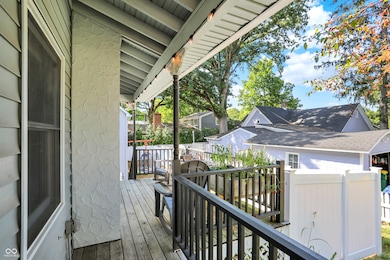
140 N 1st St Zionsville, IN 46077
Highlights
- Craftsman Architecture
- Mature Trees
- Wood Flooring
- Eagle Elementary School Rated A+
- Vaulted Ceiling
- 3-minute walk to Elm Street Green Park
About This Home
As of October 2024Oozing with the charm only the Village of Zionsville can exude, welcome to your dream home only one block off the bricks! The inviting wrap around porch greets you upon arrival and the vaulted ceilings of the living room plus huge windows that let the natural light stream in make the entrance grand. Pass the oversized custom barn sliding door to go down the hallway towards the generously sized rooms, including primary bedroom on main, complete with en suite, and then arrive in the second living room space, again with vaulted ceilings, and two sets of built in cabinets/shelves offering storage and display versatility. The lower level is truly that---an entire separate living and sleeping space, full bath, laundry, and access to the garage and additional storage cellar. Don't miss the backyard--incredibly unique to have such a large, fully fenced space in the Village! Many appliances and mechanicals have been replaced in the past 2 years in this home-check out the list and schedule your private showing today so you can start walking to shopping, dining, and more right away!
Last Agent to Sell the Property
Compass Indiana, LLC Brokerage Email: aspillman@c21scheetz.com License #RB18001179 Listed on: 09/18/2024

Home Details
Home Type
- Single Family
Est. Annual Taxes
- $6,145
Year Built
- Built in 1996
Lot Details
- 6,098 Sq Ft Lot
- Corner Lot
- Mature Trees
Parking
- 2 Car Attached Garage
- Side or Rear Entrance to Parking
- Garage Door Opener
Home Design
- Craftsman Architecture
- Vinyl Siding
- Concrete Perimeter Foundation
Interior Spaces
- 2-Story Property
- Built-in Bookshelves
- Woodwork
- Vaulted Ceiling
- Skylights
- Dining Room with Fireplace
- Attic Access Panel
- Fire and Smoke Detector
Kitchen
- Eat-In Kitchen
- Breakfast Bar
- Electric Oven
- Microwave
- Dishwasher
- Disposal
Flooring
- Wood
- Carpet
- Ceramic Tile
- Vinyl Plank
Bedrooms and Bathrooms
- 4 Bedrooms
- Dual Vanity Sinks in Primary Bathroom
Laundry
- Dryer
- Washer
Finished Basement
- Walk-Out Basement
- Sump Pump
- Laundry in Basement
Outdoor Features
- Multiple Outdoor Decks
- Wrap Around Porch
Schools
- Eagle Elementary School
- Zionsville Middle School
- Zionsville Community High School
Utilities
- Forced Air Heating System
- Heating System Uses Gas
- Gas Water Heater
Community Details
- No Home Owners Association
- Crosses Subdivision
Listing and Financial Details
- Tax Lot 64
- Assessor Parcel Number 060402000003282006
- Seller Concessions Offered
Ownership History
Purchase Details
Home Financials for this Owner
Home Financials are based on the most recent Mortgage that was taken out on this home.Purchase Details
Home Financials for this Owner
Home Financials are based on the most recent Mortgage that was taken out on this home.Purchase Details
Similar Homes in Zionsville, IN
Home Values in the Area
Average Home Value in this Area
Purchase History
| Date | Type | Sale Price | Title Company |
|---|---|---|---|
| Deed | $657,000 | Landquest Title Services | |
| Deed | $510,000 | Meridian Title Corporation | |
| Warranty Deed | -- | -- |
Property History
| Date | Event | Price | Change | Sq Ft Price |
|---|---|---|---|---|
| 10/21/2024 10/21/24 | Sold | $670,000 | +2.0% | $192 / Sq Ft |
| 09/19/2024 09/19/24 | Pending | -- | -- | -- |
| 09/18/2024 09/18/24 | For Sale | $657,000 | +28.8% | $189 / Sq Ft |
| 04/29/2022 04/29/22 | Sold | $510,000 | -7.1% | $146 / Sq Ft |
| 03/28/2022 03/28/22 | Pending | -- | -- | -- |
| 03/21/2022 03/21/22 | Price Changed | $549,000 | -4.5% | $158 / Sq Ft |
| 03/15/2022 03/15/22 | For Sale | $575,000 | +99.3% | $165 / Sq Ft |
| 09/19/2014 09/19/14 | Sold | $288,500 | -3.8% | $118 / Sq Ft |
| 08/14/2014 08/14/14 | For Sale | $300,000 | -- | $123 / Sq Ft |
Tax History Compared to Growth
Tax History
| Year | Tax Paid | Tax Assessment Tax Assessment Total Assessment is a certain percentage of the fair market value that is determined by local assessors to be the total taxable value of land and additions on the property. | Land | Improvement |
|---|---|---|---|---|
| 2024 | $6,740 | $592,800 | $94,400 | $498,400 |
| 2023 | $6,145 | $555,200 | $94,400 | $460,800 |
| 2022 | $6,177 | $541,600 | $94,400 | $447,200 |
| 2021 | $5,893 | $490,200 | $94,400 | $395,800 |
| 2020 | $5,648 | $479,500 | $94,400 | $385,100 |
| 2019 | $5,066 | $445,700 | $94,400 | $351,300 |
| 2018 | $4,787 | $423,400 | $94,400 | $329,000 |
| 2017 | $4,556 | $405,300 | $94,400 | $310,900 |
| 2016 | $3,499 | $312,100 | $94,400 | $217,700 |
| 2014 | $4,244 | $169,800 | $35,800 | $134,000 |
| 2013 | $4,244 | $169,800 | $35,800 | $134,000 |
Agents Affiliated with this Home
-
Amy Spillman

Seller's Agent in 2024
Amy Spillman
Compass Indiana, LLC
(317) 753-4250
19 in this area
229 Total Sales
-
Non-BLC Member
N
Buyer's Agent in 2024
Non-BLC Member
MIBOR REALTOR® Association
-
I
Buyer's Agent in 2024
IUO Non-BLC Member
Non-BLC Office
-
J
Seller's Agent in 2022
Jennifer Blandford
Carpenter, REALTORS®
-
L
Seller Co-Listing Agent in 2022
Lisa Sleek
Carpenter, REALTORS®
-
Jim Knighton

Seller's Agent in 2014
Jim Knighton
Heritage Realty Group
(317) 414-9520
8 in this area
16 Total Sales
Map
Source: MIBOR Broker Listing Cooperative®
MLS Number: 22001941
APN: 06-04-02-000-003.282-006
- 440 Linden St
- 450 W Ash St
- 635 W Poplar St
- 111 N 8th St
- 820 W Poplar St
- 895 W Poplar St
- 650 Mulberry St
- 961 Starkey Rd
- 35 Spring Dr
- 10 Colony Ct
- 1450 Whistle Way
- 1461 Whistle Way
- 6330 Mayfield Ln
- 55 Village Cir
- 1 Woodard Bluff
- 5713 Upper Garden Way
- 10483 St Anne Dr
- 150 Dominion Dr
- 9175 Highpointe Ln
- 9280 Highpointe Ln
