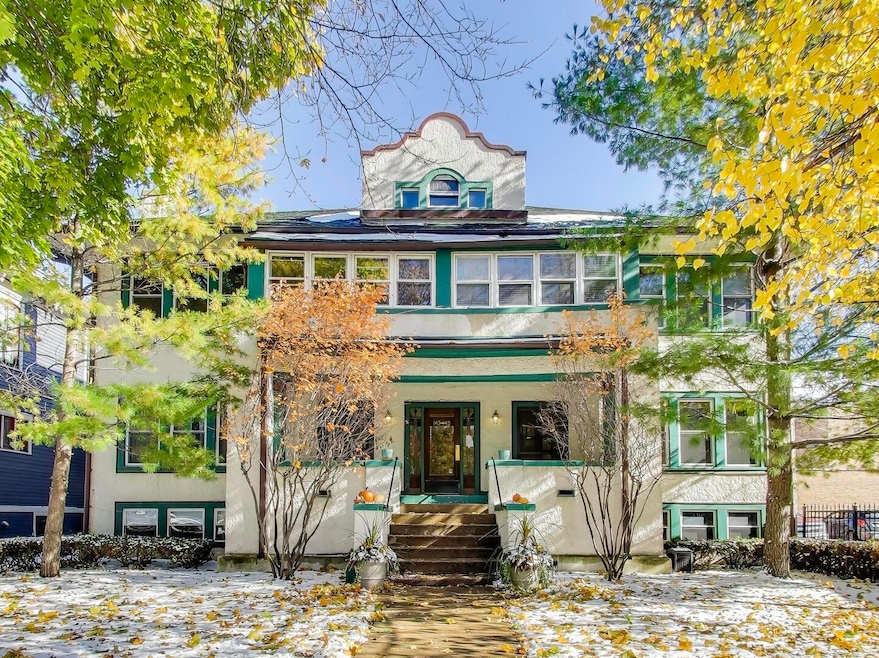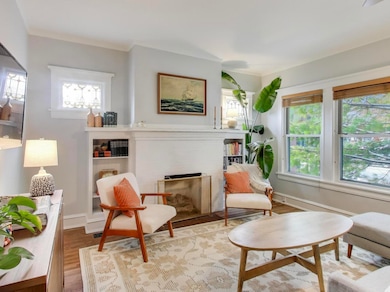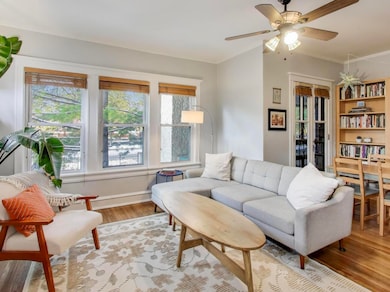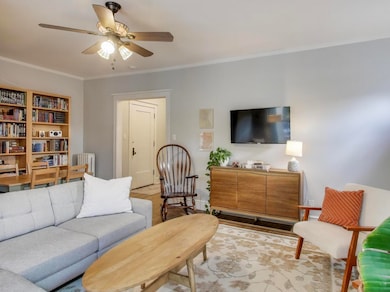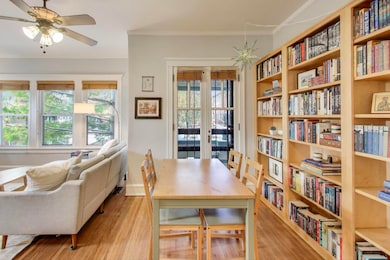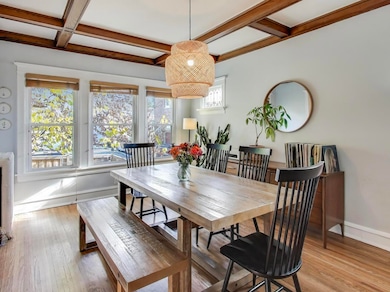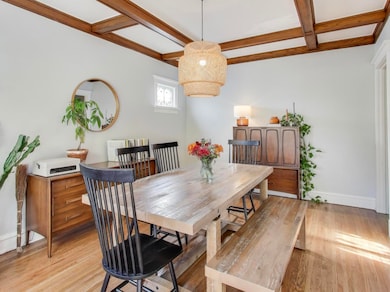140 N Ridgeland Ave Unit 1S Oak Park, IL 60302
Estimated payment $2,778/month
Highlights
- Mature Trees
- 3-minute walk to Ridgeland Station
- Wood Flooring
- William Beye Elementary School Rated A-
- Deck
- Main Floor Bedroom
About This Home
The STARS ARE ALIGNED and are guiding you home to the most desirable mix of space & style and amenities & affordability in this SPECIAL VINTAGE condominium home! You'll start off with a beautiful living space in move-in ready condition in an intimate boutique size assocation. CHARM AND CHARACTER team perfectly, from the rich oak floors, to the art glass windows framing the fireplace and to the beautiful original finishes throughout. The SPACIOUS floor plan is so warm and inviting. The living room fireplace sends forth coziness and comfort, creating the ideal haven to enjoy curling up for a good read or watching the sunsets. The refreshed and rejuvenated kitchen presents as bright, well designed and outfitted. Abundant cabinetry provides generous storage plus a coveted butler's pantry with more storage and prep space. The kitchen is fully equipped with all stainless steel appliances including a gas range, built-in microwave, dishwasher and refrigerator. The glass tile backsplash compliments the sage and white decorating theme. The adjoining dining room is adorned with the original beamed ceiling, art glass windows and a wall of windows overlooking the common grounds and garden. There are 2 generously sized bedrooms and a laundry room with storage. RARE FIND!! You'll have parking for 2 cars with both a garage and an outside space. You will LOVE this GEM of an in-town location where you can walk everywhere and walk to everything! It doesn't get better than this home and this location! Make your move before this condominium home is gone!
Property Details
Home Type
- Condominium
Est. Annual Taxes
- $7,016
Year Built
- Built in 1915
Lot Details
- Mature Trees
- Garden
- Additional Parcels
HOA Fees
- $638 Monthly HOA Fees
Parking
- 1 Car Garage
- Off Alley Parking
- Parking Included in Price
Home Design
- Entry on the 1st floor
Interior Spaces
- 1,293 Sq Ft Home
- 2-Story Property
- Built-In Features
- Bookcases
- Historic or Period Millwork
- Beamed Ceilings
- Ceiling Fan
- Gas Log Fireplace
- Stained Glass
- Window Screens
- Family Room
- Living Room with Fireplace
- Formal Dining Room
- Storage
- Wood Flooring
- Basement Fills Entire Space Under The House
- Intercom
Kitchen
- Range
- Microwave
- Dishwasher
- Stainless Steel Appliances
- Granite Countertops
Bedrooms and Bathrooms
- 2 Bedrooms
- 2 Potential Bedrooms
- Main Floor Bedroom
- Bathroom on Main Level
- 1 Full Bathroom
Laundry
- Laundry Room
- Dryer
- Washer
Outdoor Features
- Deck
- Covered Patio or Porch
Schools
- William Beye Elementary School
- Percy Julian Middle School
- Oak Park & River Forest High Sch
Utilities
- Central Air
- Radiator
- Heating System Uses Steam
- Heating System Uses Natural Gas
- Lake Michigan Water
Listing and Financial Details
- Senior Tax Exemptions
- Homeowner Tax Exemptions
Community Details
Overview
- Association fees include heat, water, gas, parking, insurance, exterior maintenance, lawn care, scavenger, snow removal
- 5 Units
- Property managed by Self Managed -Ridgemoor Condo Assc
Amenities
- Building Patio
- Common Area
- Laundry Facilities
- Lobby
- Community Storage Space
Recreation
- Bike Trail
Pet Policy
- Dogs and Cats Allowed
Security
- Fenced around community
- Carbon Monoxide Detectors
Map
Home Values in the Area
Average Home Value in this Area
Tax History
| Year | Tax Paid | Tax Assessment Tax Assessment Total Assessment is a certain percentage of the fair market value that is determined by local assessors to be the total taxable value of land and additions on the property. | Land | Improvement |
|---|---|---|---|---|
| 2024 | $6,627 | $26,296 | $2,949 | $23,347 |
| 2023 | $4,985 | $26,296 | $2,949 | $23,347 |
| 2022 | $4,985 | $19,139 | $1,422 | $17,717 |
| 2021 | $4,918 | $19,138 | $1,422 | $17,716 |
| 2020 | $4,948 | $19,138 | $1,422 | $17,716 |
| 2019 | $6,310 | $22,619 | $1,316 | $21,303 |
| 2018 | $6,069 | $22,619 | $1,316 | $21,303 |
| 2017 | $6,985 | $25,415 | $1,316 | $24,099 |
| 2016 | $7,330 | $22,492 | $1,106 | $21,386 |
| 2015 | $6,489 | $22,492 | $1,106 | $21,386 |
| 2014 | $6,062 | $22,492 | $1,106 | $21,386 |
| 2013 | $6,653 | $24,952 | $1,106 | $23,846 |
Property History
| Date | Event | Price | List to Sale | Price per Sq Ft | Prior Sale |
|---|---|---|---|---|---|
| 11/14/2025 11/14/25 | Pending | -- | -- | -- | |
| 11/13/2025 11/13/25 | For Sale | $295,000 | +9.3% | $228 / Sq Ft | |
| 03/06/2023 03/06/23 | Sold | $269,800 | 0.0% | $238 / Sq Ft | View Prior Sale |
| 01/22/2023 01/22/23 | Pending | -- | -- | -- | |
| 01/06/2023 01/06/23 | Price Changed | $269,800 | -1.9% | $238 / Sq Ft | |
| 10/13/2022 10/13/22 | Price Changed | $275,000 | -1.4% | $243 / Sq Ft | |
| 09/26/2022 09/26/22 | For Sale | $279,000 | 0.0% | $246 / Sq Ft | |
| 09/18/2022 09/18/22 | Pending | -- | -- | -- | |
| 09/08/2022 09/08/22 | For Sale | $279,000 | -- | $246 / Sq Ft |
Purchase History
| Date | Type | Sale Price | Title Company |
|---|---|---|---|
| Warranty Deed | $270,000 | Chicago Title | |
| Deed | -- | -- | |
| Warranty Deed | $290,000 | Prairie Title | |
| Warranty Deed | $208,500 | Prairie Title | |
| Deed | $425,000 | -- | |
| Warranty Deed | $260,000 | -- |
Mortgage History
| Date | Status | Loan Amount | Loan Type |
|---|---|---|---|
| Open | $170,800 | New Conventional | |
| Previous Owner | $179,200 | No Value Available | |
| Previous Owner | -- | No Value Available | |
| Previous Owner | $198,000 | No Value Available | |
| Previous Owner | $180,000 | No Value Available |
Source: Midwest Real Estate Data (MRED)
MLS Number: 12513540
APN: 16-08-118-032-1002
- 253 Ontario St
- 255 South Blvd Unit 7
- 330 N Ridgeland Ave
- 143 N Taylor Ave
- 126 N Taylor Ave Unit 1S
- 643 Ontario St Unit 3
- 300 Chicago Ave Unit 4N
- 136 S Taylor Ave
- 217 Chicago Ave Unit 3
- 125 N Euclid Ave Unit 305
- 331 S Ridgeland Ave Unit B
- 403 N Humphrey Ave
- 315 S Scoville Ave
- 120 Chicago Ave Unit A
- 212 N Oak Park Ave Unit 2EE
- 444 Washington Blvd Unit 404
- 444 Washington Blvd Unit 207
- 316 N Austin Blvd
- 222 Washington Blvd Unit P14
- 719 Erie St Unit 3A
