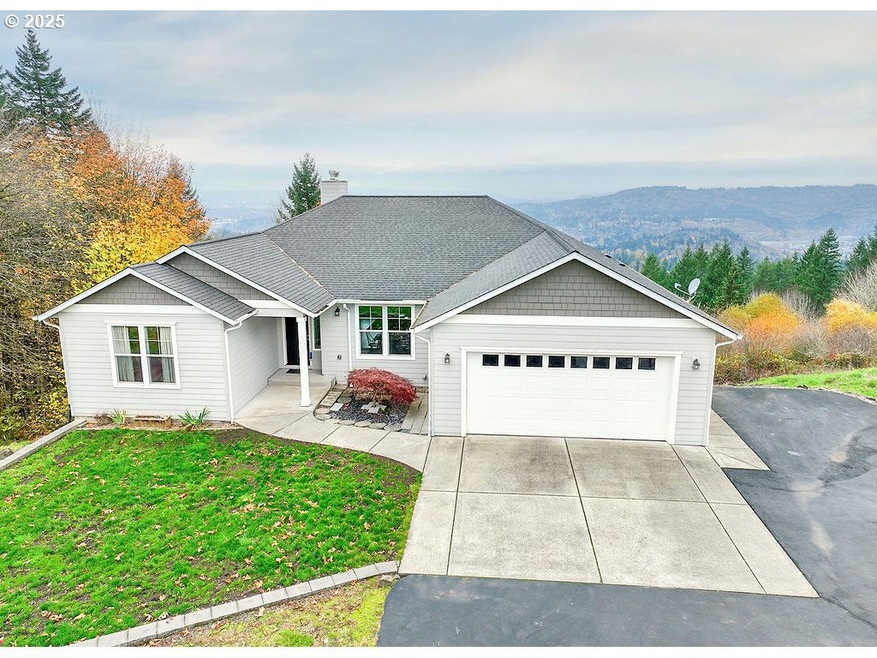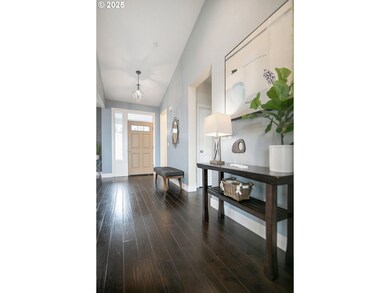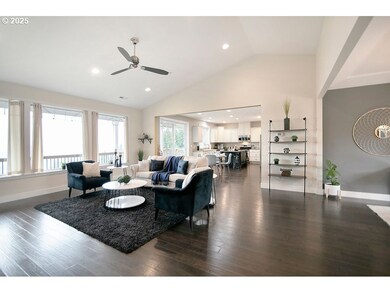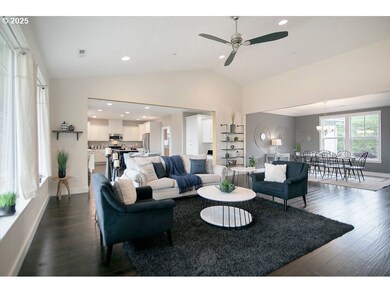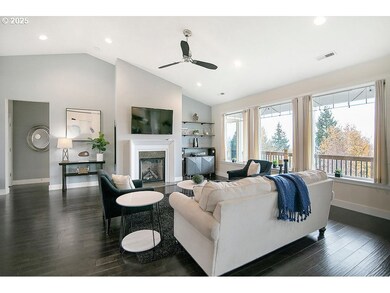Estimated payment $4,966/month
Highlights
- Second Kitchen
- River View
- Vaulted Ceiling
- Home Theater
- Covered Deck
- Engineered Wood Flooring
About This Home
Kelso -- Custom Built Home -- Mt. Brynion Area -- Beautiful Views -- 4 Bedroom / 3 Bathroom -- 4056 Sqft -- 2+ Acres -- Open Great Room Layout -- Living Room w/ Fireplace -- Kitchen w/ Stainless Steel Appliances, Granite, Island, Eating Bar and Dining Area -- PLUS Formal Dining Area -- Primary Suite w/ Full Bathroom, Claw Foot Soaker Tub, Walk-in Closet & Access to Deck -- HUGE Open Family Room & Recreation Room w/ Kitchenette -- Large THEATRE Room --Laundry Room -- GREAT for Multi-Gen Living -- Heat Pump & AC -- Hand Raked Hardwoods -- Vaulted -- High Ceilings -- Vinyl Windows -- Extra Storage -- Attached Double Garage w/ Opener -- Upper & Lower Decks -- HardiPlank Siding -- Sprinkler System -- Less than 45 Minutes to Vancouver/PDX Area
Listing Agent
Keller Williams Realty Brokerage Phone: 360-430-7373 License #99652 Listed on: 11/15/2025

Home Details
Home Type
- Single Family
Est. Annual Taxes
- $6,376
Year Built
- Built in 2008
Lot Details
- 2.18 Acre Lot
- Property fronts a private road
- Level Lot
- Private Yard
- Property is zoned FRO
Parking
- 2 Car Attached Garage
- Garage Door Opener
- Driveway
- Off-Street Parking
Property Views
- River
- Valley
Home Design
- Slab Foundation
- Composition Roof
- Cement Siding
- Concrete Perimeter Foundation
Interior Spaces
- 4,056 Sq Ft Home
- 2-Story Property
- Plumbed for Central Vacuum
- Vaulted Ceiling
- Ceiling Fan
- Propane Fireplace
- Double Pane Windows
- Vinyl Clad Windows
- Entryway
- Family Room
- Living Room
- Dining Room
- Home Theater
- Finished Basement
- Natural lighting in basement
- Laundry Room
Kitchen
- Second Kitchen
- Free-Standing Range
- Microwave
- Dishwasher
- Stainless Steel Appliances
- Kitchen Island
- Granite Countertops
Flooring
- Engineered Wood
- Wall to Wall Carpet
- Tile
Bedrooms and Bathrooms
- 4 Bedrooms
- Soaking Tub
Outdoor Features
- Covered Deck
Schools
- Butler Acres Elementary School
- Coweeman Middle School
- Kelso High School
Utilities
- Forced Air Heating and Cooling System
- Heating System Uses Propane
- Heat Pump System
- Shared Well
- Electric Water Heater
- Septic Tank
- High Speed Internet
Community Details
- No Home Owners Association
Listing and Financial Details
- Assessor Parcel Number WI2401008
Map
Home Values in the Area
Average Home Value in this Area
Tax History
| Year | Tax Paid | Tax Assessment Tax Assessment Total Assessment is a certain percentage of the fair market value that is determined by local assessors to be the total taxable value of land and additions on the property. | Land | Improvement |
|---|---|---|---|---|
| 2024 | $7,595 | $758,020 | $80,830 | $677,190 |
| 2023 | $6,376 | $648,610 | $68,500 | $580,110 |
| 2022 | $6,079 | $681,490 | $63,950 | $617,540 |
| 2021 | $5,520 | $562,280 | $56,100 | $506,180 |
| 2020 | $6,280 | $544,560 | $53,420 | $491,140 |
| 2019 | $5,943 | $542,023 | $50,880 | $491,143 |
| 2018 | $5,340 | $489,400 | $50,880 | $438,520 |
| 2017 | $4,399 | $400,350 | $48,000 | $352,350 |
| 2016 | $3,893 | $329,910 | $50,460 | $279,450 |
| 2015 | $3,950 | $296,580 | $50,460 | $246,120 |
| 2013 | -- | $286,300 | $45,360 | $240,940 |
Property History
| Date | Event | Price | List to Sale | Price per Sq Ft |
|---|---|---|---|---|
| 11/15/2025 11/15/25 | For Sale | $839,900 | -- | $207 / Sq Ft |
Purchase History
| Date | Type | Sale Price | Title Company |
|---|---|---|---|
| Interfamily Deed Transfer | -- | None Available | |
| Warranty Deed | -- | Cascade Title Co | |
| Warranty Deed | $40,000 | Cascade Title Co |
Mortgage History
| Date | Status | Loan Amount | Loan Type |
|---|---|---|---|
| Previous Owner | $39,000 | Seller Take Back |
Source: Regional Multiple Listing Service (RMLS)
MLS Number: 709280969
APN: W-I2401008
