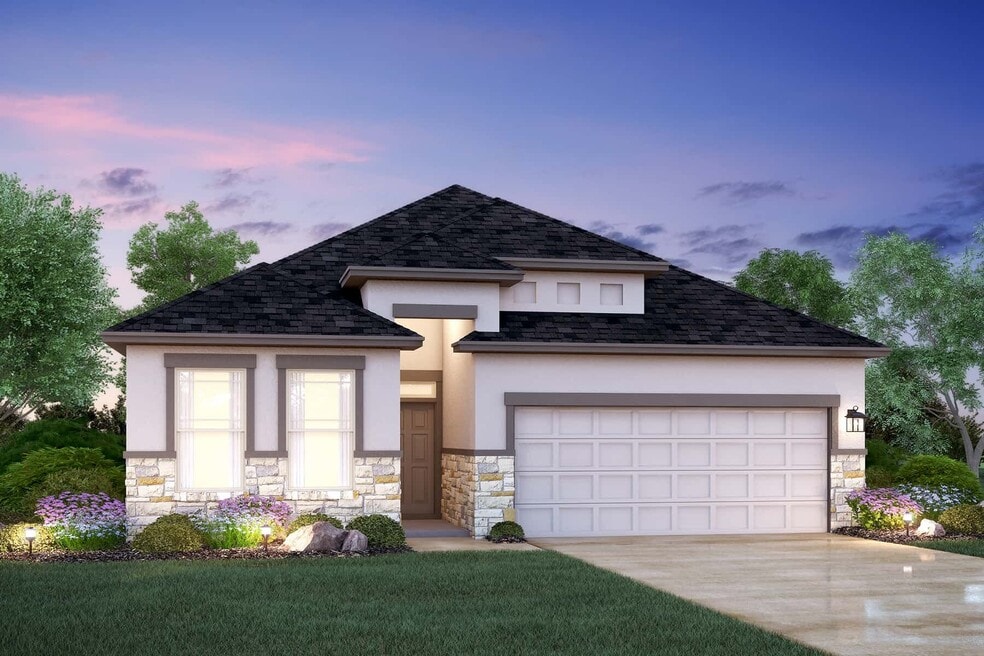
140 Norway Spruce St Dripping Springs, TX 78620
Heritage - Capital SeriesEstimated payment $3,326/month
Highlights
- New Construction
- Pond in Community
- Community Center
- Dripping Springs Middle School Rated A
- Lap or Exercise Community Pool
- Fireplace
About This Home
140 Norway Spruce Street, Dripping Springs, TX offers a thoughtfully designed single-story home in a welcoming neighborhood. Key Features: • 4 bedrooms with owner’s bedroom in its own private corner • 2 full bathrooms • 1,903 square feet of living space • Front-load garage • Open-concept layout connecting kitchen, dining, and living areas • Optional flex space or study for added versatility This single-story home features an open-concept floorplan that promotes a natural flow between the main living areas, creating a bright and inviting space for both daily routines and entertaining. The layout emphasizes comfort and functionality throughout. The owner’s bedroom in its own private corner provides a peaceful retreat, while the remaining bedrooms offer flexible options for family, guests, or a home office. Quality finishes and attention to detail enhance the livability and appeal of the home. Neighborhood & Location Benefits: • Close to local parks and recreational spaces • Family-friendly neighborhood with well-planned streets • Convenient access to nearby schools and amenities • Easy connections to major roads for commuting Schedule your private tour today.
Builder Incentives
You could be in your new home for the holidays with exceptional pricing and first year interest rates as low as 1.875% Rate*/ 4.9249% APR!*
Many people need to sell their current home before they can move into the new home of their dreams! We can help you sell your existing home, making the process of purchasing your new M/I home smoother and quicker. With our Home-To-Sell program, yo...
Sales Office
| Monday |
10:00 AM - 6:00 PM
|
| Tuesday |
10:00 AM - 6:00 PM
|
| Wednesday |
10:00 AM - 6:00 PM
|
| Thursday |
10:00 AM - 6:00 PM
|
| Friday |
10:00 AM - 6:00 PM
|
| Saturday |
10:00 AM - 6:00 PM
|
| Sunday |
12:00 PM - 6:00 PM
|
Home Details
Home Type
- Single Family
HOA Fees
- $50 Monthly HOA Fees
Parking
- 2 Car Garage
Home Design
- New Construction
Interior Spaces
- 1-Story Property
- Fireplace
Bedrooms and Bathrooms
- 4 Bedrooms
- 2 Full Bathrooms
Community Details
Overview
- Pond in Community
Amenities
- Community Center
Recreation
- Community Playground
- Lap or Exercise Community Pool
- Park
- Trails
Map
Other Move In Ready Homes in Heritage - Capital Series
About the Builder
- Heritage - Central Series
- Heritage - Signature Series II
- Heritage - Arbor Collection
- Heritage - Park Collection
- Heritage - Terrace Collection
- 344 Milkwood Terrace
- Heritage - Capital Series
- 404 Milkwood Terrace
- 1160 Roger Hanks Pkwy
- 1023 Roger Hanks Pkwy
- 118 Granit Oak Dr
- TBD Ranch Road 12
- 31291 Ranch Road 12
- 00 Ranch Road 12
- Lot6 Springlake Dr
- Lot4 Springlake Dr
- Lot5 Springlake Dr
- Lot3 Springlake Dr
- TBD Verdejo Dr
- TBD Founders Park Rd
