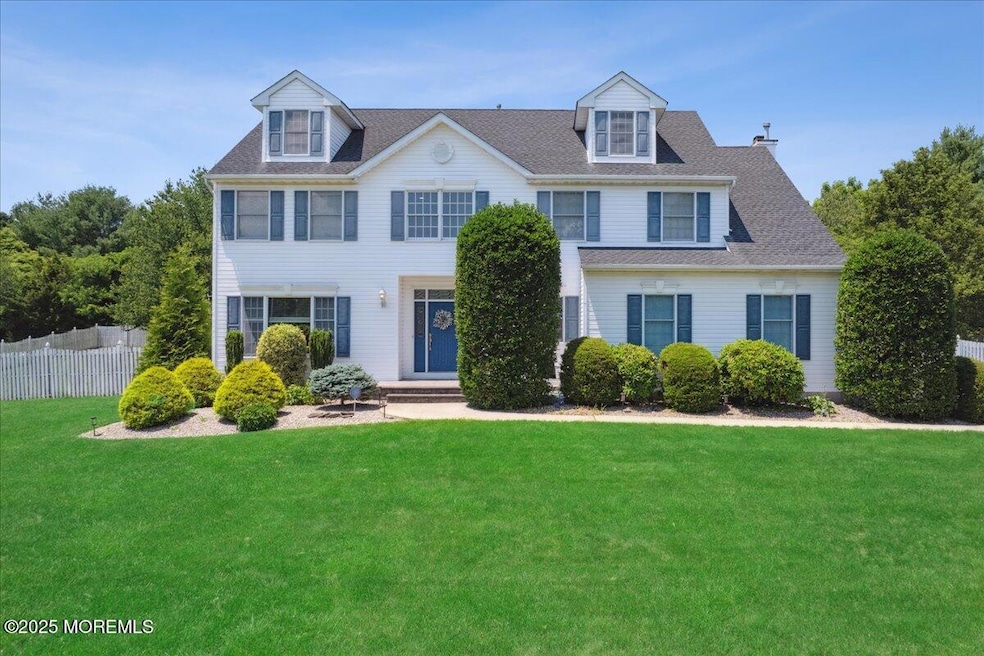
140 Palisade Dr Freehold, NJ 07728
Estimated payment $6,655/month
Highlights
- Colonial Architecture
- Wood Flooring
- Breakfast Room
- Dwight D. Eisenhower Middle School Rated A-
- No HOA
- 2 Car Direct Access Garage
About This Home
Welcome to this beautifully maintained 4-bedroom, 2.5-bath home, ideally located in one of Freehold's most sought-after neighborhoods, Summit Park. Offering the perfect combination of space, comfort, and convenience, this home truly checks all the boxes.
Step inside to find a bright and spacious two story entryway, gorgeous hardwood and tile flooring run throughout the first floor. The main level features a welcoming living room, formal dining room, and a large eat-in kitchen that is open to the family room.
Upstairs, the expansive primary suite includes a sitting area, spacious closet and private en-suite bath and three additional, nicely sized bedrooms.
The high-ceiling, unfinished basement offers endless potential and is ready for your vision to create the ideal bonus space, gym, or media room.
The huge fenced-in backyard features a separate firepit area and plenty of room to bring your big ideas for a backyard oasis.
Situated in the highly desired Summit Park neighborhood, you're just minutes from top-rated schools, shopping, dining, parks, beaches, entertainment and major commuter routesoffering the best of suburban living with easy access to everything you need.
Listing Agent
Berkshire Hathaway HomeServices Fox & Roach - Manalapan License #1223559 Listed on: 08/05/2025

Home Details
Home Type
- Single Family
Est. Annual Taxes
- $16,422
Year Built
- Built in 1996
Lot Details
- 0.91 Acre Lot
- Lot Dimensions are 214 x 186
- Fenced
Parking
- 2 Car Direct Access Garage
Home Design
- Colonial Architecture
- Shingle Roof
- Vinyl Siding
Interior Spaces
- 2,870 Sq Ft Home
- 2-Story Property
- Crown Molding
- Ceiling height of 9 feet on the main level
- Light Fixtures
- Gas Fireplace
- Blinds
- French Doors
- Sliding Doors
- Entrance Foyer
- Family Room
- Living Room
- Breakfast Room
- Dining Room
- Unfinished Basement
- Basement Fills Entire Space Under The House
Kitchen
- Eat-In Kitchen
- Gas Cooktop
- Stove
- Microwave
- Dishwasher
Flooring
- Wood
- Wall to Wall Carpet
- Ceramic Tile
Bedrooms and Bathrooms
- 4 Bedrooms
- Primary bedroom located on second floor
- Walk-In Closet
- Primary Bathroom is a Full Bathroom
- Dual Vanity Sinks in Primary Bathroom
- Primary Bathroom includes a Walk-In Shower
Laundry
- Laundry Room
- Dryer
- Washer
Schools
- C. R. Applegate Elementary School
- Dwight D. Eisenhower Middle School
- Freehold Boro High School
Utilities
- Zoned Heating and Cooling
- Heating System Uses Natural Gas
- Natural Gas Water Heater
Community Details
- No Home Owners Association
- Summit Park Subdivision
Listing and Financial Details
- Assessor Parcel Number 17-00031-0000-00021-10
Map
Home Values in the Area
Average Home Value in this Area
Tax History
| Year | Tax Paid | Tax Assessment Tax Assessment Total Assessment is a certain percentage of the fair market value that is determined by local assessors to be the total taxable value of land and additions on the property. | Land | Improvement |
|---|---|---|---|---|
| 2024 | $14,150 | $907,300 | $416,900 | $490,400 |
| 2023 | $14,150 | $762,800 | $311,900 | $450,900 |
| 2022 | $13,305 | $713,500 | $251,900 | $461,600 |
| 2021 | $13,305 | $617,100 | $216,900 | $400,200 |
| 2020 | $12,791 | $590,800 | $201,900 | $388,900 |
| 2019 | $12,598 | $580,800 | $191,900 | $388,900 |
| 2018 | $12,628 | $560,500 | $191,900 | $368,600 |
| 2017 | $12,555 | $549,200 | $191,900 | $357,300 |
| 2016 | $12,730 | $546,800 | $191,900 | $354,900 |
| 2015 | $12,466 | $542,000 | $191,900 | $350,100 |
| 2014 | $13,355 | $558,100 | $211,900 | $346,200 |
Property History
| Date | Event | Price | Change | Sq Ft Price |
|---|---|---|---|---|
| 08/20/2025 08/20/25 | Pending | -- | -- | -- |
| 08/05/2025 08/05/25 | For Sale | $970,000 | 0.0% | $338 / Sq Ft |
| 07/18/2025 07/18/25 | Pending | -- | -- | -- |
| 07/07/2025 07/07/25 | For Sale | $970,000 | +75.6% | $338 / Sq Ft |
| 11/04/2016 11/04/16 | Sold | $552,500 | 0.0% | -- |
| 06/15/2015 06/15/15 | Rented | $37,200 | -- | -- |
Purchase History
| Date | Type | Sale Price | Title Company |
|---|---|---|---|
| Deed | $552,500 | -- | |
| Deed | $335,000 | -- | |
| Deed | $319,955 | -- |
Mortgage History
| Date | Status | Loan Amount | Loan Type |
|---|---|---|---|
| Closed | -- | No Value Available | |
| Previous Owner | $217,500 | New Conventional | |
| Previous Owner | $268,000 | No Value Available | |
| Previous Owner | $248,000 | No Value Available |
Similar Homes in Freehold, NJ
Source: MOREMLS (Monmouth Ocean Regional REALTORS®)
MLS Number: 22520020
APN: 17-00031-0000-00021-10
- 48 Rustic Way
- 170 Palisade Dr
- 58 Duchess Ct
- 620 Kirwan Ct
- 3 Saxon Ct
- 110 Buckley Rd
- 2708 Journey Ave
- 3506 Expedition St
- 2707 Journey Ave
- 3504 Expedition St
- 3503 Expedition St
- 2706 Journey Ave
- 3502 Expedition St
- 3501 Expedition St
- 2704 Journey Ave
- 2703 Journey Ave
- 4 White Pines Way
- Brookton Plan at The Parc at Marlboro - The Brookton Collection
- Monterey Plan at The Parc at Marlboro - The Monterey Collection
- 701 Kirwan Ct






