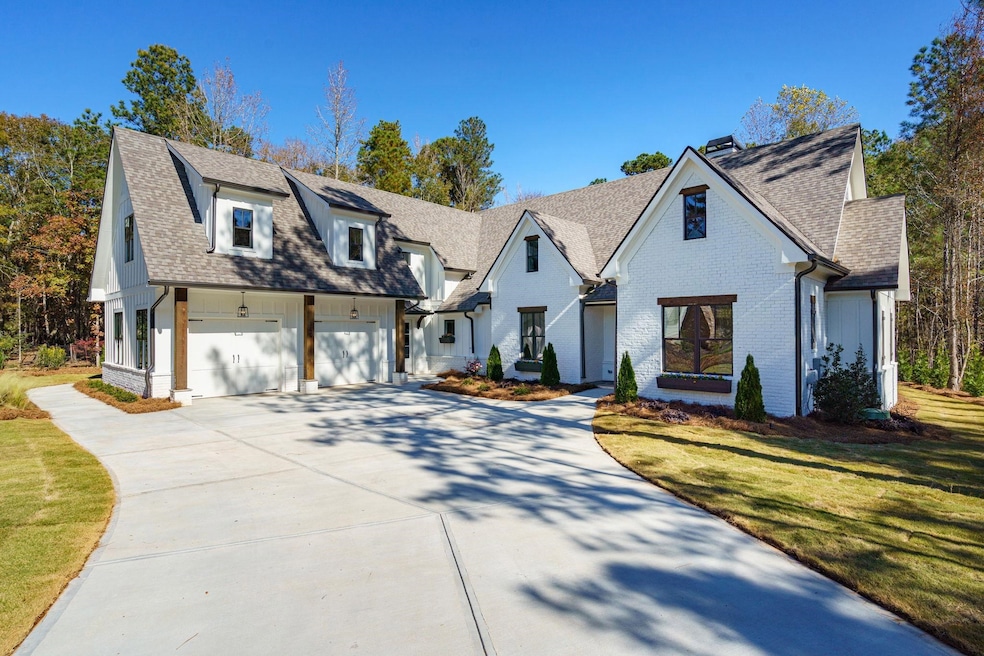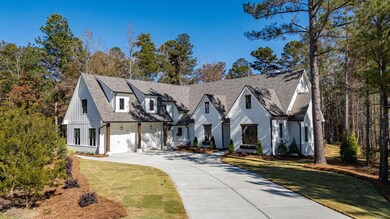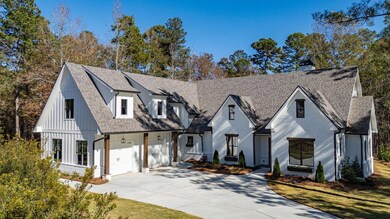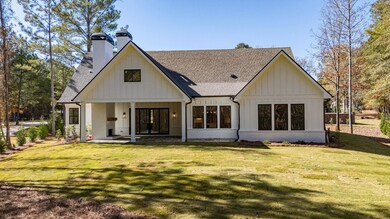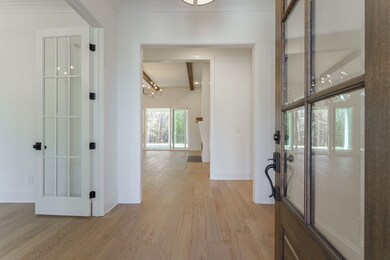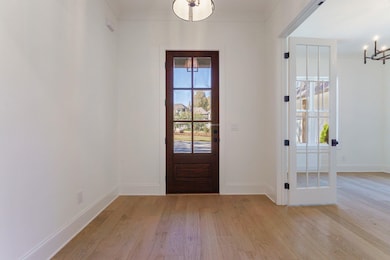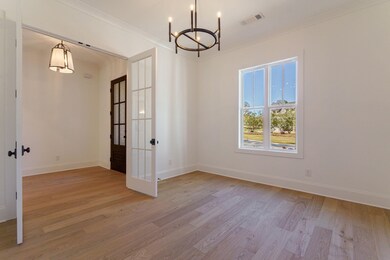140 Parkside Ln Eatonton, GA 31024
Estimated payment $7,409/month
Highlights
- Boat Dock
- Access To Lake
- New Construction
- Golf Course Community
- Fitness Center
- Gated Community
About This Home
New Construction in Cuscowilla on Lake Oconee Whether you're downsizing or seeking more space for a growing family, this exceptional, one-level home offers a perfect blend of style, comfort, and convenience. Nestled in the coveted Cuscowilla community, this stunning home boasts an array of high-end finishes and thoughtful design features. Upon entry, you'll be greeted by gleaming hardwood floors throughout and an expansive vaulted family room with a dramatic stucco fireplace, wood-beamed ceiling, and custom-built bookcases—ideal for both relaxing and entertaining. The gourmet kitchen is a chef's dream, featuring top-of-the-line stainless steel appliances, sleek quartz countertops, a spacious island, and a separate beverage/wine cooler. A bright dining area complements the kitchen, while ample cabinet space ensures plenty of storage. The owner’s suite is a true sanctuary, offering vaulted ceilings with wood beams, a luxurious spa-inspired bath with a separate tub and shower, and dual walk-in closets with built-in shelving systems. For added convenience, the home includes a large laundry room with abundant cabinet and counter space, plus a built-in free-standing ice maker. A dedicated office or study provides the perfect space for work or quiet reflection. Two additional generously-sized bedrooms are located on the main level, with a well-appointed Jack-and-Jill bath. Above the garage, you'll find a large recreational room, a separate bedroom with an en-suite bath, and plenty of additional storage. Step outside to the covered porch, where you can unwind by the brick fireplace under a vaulted ceiling. The space is ready for an outdoor kitchen, making it ideal for alfresco dining and entertaining. The home also features a two-car garage, along with a separate golf cart garage—perfect for storing your gear for days on the course. As a special bonus, the seller is offering a fully paid golf membership along with a paid initiation fee for the Property Owners Association (POA) with a closing date on or before December 31, 2025.
Listing Agent
Berkshire Hathaway HS Lake Oconee License #336631 Listed on: 11/12/2025
Home Details
Home Type
- Single Family
Est. Annual Taxes
- $689
Year Built
- Built in 2025 | New Construction
Lot Details
- 0.48 Acre Lot
- Landscaped Professionally
- Level Lot
- Partially Wooded Lot
Home Design
- Home is estimated to be completed on 11/13/25
- 1.5-Story Property
- Brick Exterior Construction
- Slab Foundation
- Asphalt Shingled Roof
Interior Spaces
- 4,100 Sq Ft Home
- Built-In Features
- Crown Molding
- Beamed Ceilings
- Vaulted Ceiling
- Chandelier
- Fireplace Features Masonry
- French Doors
- Entrance Foyer
- Home Office
- Recreation Room
- Pull Down Stairs to Attic
- Laundry Room
Kitchen
- Range with Range Hood
- Built-In Microwave
- Wine Cooler
- Stainless Steel Appliances
- Kitchen Island
- Solid Surface Countertops
- Disposal
Flooring
- Wood
- Stone
- Tile
Bedrooms and Bathrooms
- 4 Bedrooms
- Primary Bedroom on Main
- Walk-In Closet
- In-Law or Guest Suite
- Dual Sinks
- Garden Bath
- Separate Shower
Parking
- 2 Car Attached Garage
- Golf Cart Garage
Outdoor Features
- Access To Lake
- Docks
- Covered Patio or Porch
- Outdoor Fireplace
Utilities
- Central Heating and Cooling System
- Heat Pump System
- Propane
- Electric Water Heater
Listing and Financial Details
- Tax Lot 20
Community Details
Overview
- Property has a Home Owners Association
- Cuscowilla Subdivision
- Community Lake
Recreation
- Boat Dock
- Golf Course Community
- Golf Membership
- Tennis Courts
- Pickleball Courts
- Community Playground
- Fitness Center
- Community Pool
- Trails
Additional Features
- Clubhouse
- Gated Community
Map
Home Values in the Area
Average Home Value in this Area
Tax History
| Year | Tax Paid | Tax Assessment Tax Assessment Total Assessment is a certain percentage of the fair market value that is determined by local assessors to be the total taxable value of land and additions on the property. | Land | Improvement |
|---|---|---|---|---|
| 2024 | $689 | $40,000 | $40,000 | $0 |
| 2023 | $689 | $17,300 | $17,300 | $0 |
| 2022 | $129 | $6,400 | $6,400 | $0 |
| 2021 | $128 | $5,600 | $5,600 | $0 |
| 2020 | $68 | $2,800 | $2,800 | $0 |
| 2019 | $69 | $2,800 | $2,800 | $0 |
| 2018 | $80 | $3,200 | $3,200 | $0 |
| 2017 | $135 | $6,000 | $6,000 | $0 |
| 2016 | $135 | $6,000 | $6,000 | $0 |
| 2015 | $131 | $6,000 | $6,000 | $0 |
| 2014 | $218 | $10,000 | $10,000 | $0 |
Property History
| Date | Event | Price | List to Sale | Price per Sq Ft |
|---|---|---|---|---|
| 11/12/2025 11/12/25 | For Sale | $1,395,000 | -- | $340 / Sq Ft |
Purchase History
| Date | Type | Sale Price | Title Company |
|---|---|---|---|
| Quit Claim Deed | -- | -- | |
| Warranty Deed | $110,000 | -- | |
| Public Action Common In Florida Clerks Tax Deed Or Tax Deeds Or Property Sold For Taxes | $1,768 | -- | |
| Deed | $55,000 | -- |
Mortgage History
| Date | Status | Loan Amount | Loan Type |
|---|---|---|---|
| Previous Owner | $49,500 | New Conventional |
Source: Lake Country Board of REALTORS®
MLS Number: 69792
APN: 103B131
- 158 Parkside Ln
- 107 Oak Grove Ln Unit 2211
- 107 Oak Grove Ln Unit 2307
- 107 Oak Grove Ln
- 119 Martin Oaks Blvd
- 124 Lakeview Estates Ln
- 122 Lakeview Estates Ln
- 104 Sweet Magnolia Ln Unit 4304
- 140 Spirit Run
- 114 Parkside Ln
- 0 Martin Oaks Blvd Unit 68908
- 109 Spirit Run
- 128 Spirit Run
- Lot D Martin Oaks Blvd
- 103 Shelby Dr
- 144 Long Leaf Ln
- 163 Martin Oaks Blvd
- 101 Wingspan Way Unit 101 Wingspan Way
- 401 Cuscowilla Dr Unit D
- 500 Port Laz Ln
- 1231 Bennett Springs Dr
- 129 Moudy Ln
- 1043B Clubhouse Ln
- 1580 Vintage Club Dr
- 1020 Cupp Ln Unit B
- 142 Edgewood Ct Unit 142 Edgewood Ct.
- 113 Seven Oaks Way
- 1171 Golf View Ln
- 248 W River Bend Dr
- 1081 Starboard Dr
- 1060 Tailwater Unit F
- 2151 Osprey Poynte
- 1270 Glen Eagle Dr
- 1261 Glen Eagle Dr
- 1100 Hidden Hills Cir
- 1721 Osprey Poynte
- 1190 Branch Creek Way
- 1060 Old Rock Rd
