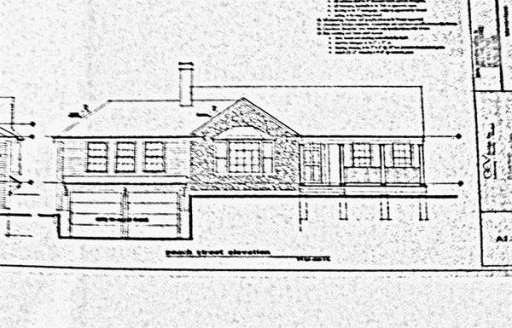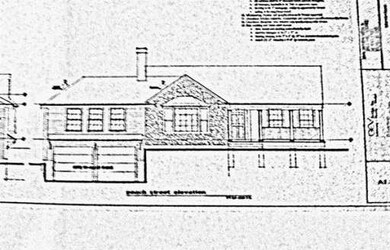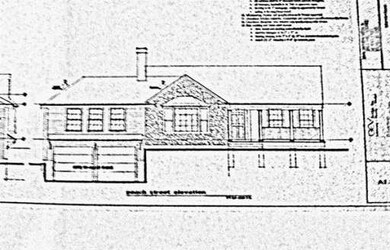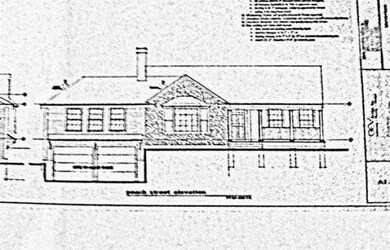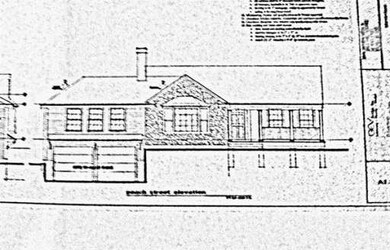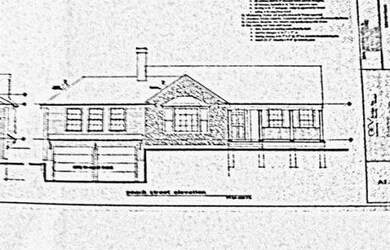
140 Peach St Walpole, MA 02081
About This Home
As of July 2020Custom build - designer home by Walpole builder. Exquisite design. Hard to find custom and oversized Ranch. Cathedral ceiling granite and white Kitchen/skylight. Open family areas. 3-4 bedrooms with 3 full baths. Master suite - 2 fireplaces - too many custom features to describe. Call for builder meeting today....gorgeous level 1/2 acre lot with gas and town sewer and water.
Home Details
Home Type
Single Family
Est. Annual Taxes
$10,476
Lot Details
0
Listing Details
- Lot Description: Paved Drive, Level
- Special Features: NewHome
- Property Sub Type: Detached
Interior Features
- Has Basement: Yes
- Fireplaces: 2
- Primary Bathroom: Yes
- Number of Rooms: 9
- Amenities: Public Transportation, Shopping, Park, Golf Course, Medical Facility, Conservation Area, Highway Access, House of Worship, Public School, T-Station
- Electric: Circuit Breakers
- Energy: Insulated Windows, Storm Windows
- Flooring: Wood, Hardwood, Stone / Slate
- Insulation: Full
- Interior Amenities: Cable Available
- Basement: Full, Finished, Walk Out, Interior Access
- Bedroom 2: First Floor
- Bedroom 3: First Floor
- Bedroom 4: Basement
- Bathroom #1: First Floor
- Bathroom #2: First Floor
- Kitchen: First Floor
- Laundry Room: First Floor
- Living Room: First Floor
- Master Bedroom: First Floor
- Master Bedroom Description: Full Bath, Cathedral Ceils, Hard Wood Floor
- Dining Room: First Floor
- Family Room: Basement
Exterior Features
- Construction: Frame
- Exterior: Vinyl
- Exterior Features: Porch, Deck, Deck - Composite, Gutters
- Foundation: Poured Concrete
Garage/Parking
- Garage Parking: Attached, Under
- Garage Spaces: 2
- Parking: Off-Street
- Parking Spaces: 4
Utilities
- Cooling Zones: 1
- Heat Zones: 2
- Hot Water: Natural Gas
- Utility Connections: for Gas Range, for Gas Oven, for Gas Dryer, Washer Hookup, Icemaker Connection
Ownership History
Purchase Details
Purchase Details
Similar Homes in the area
Home Values in the Area
Average Home Value in this Area
Purchase History
| Date | Type | Sale Price | Title Company |
|---|---|---|---|
| Not Resolvable | $290,000 | -- | |
| Land Court Massachusetts | -- | -- | |
| Land Court Massachusetts | -- | -- |
Mortgage History
| Date | Status | Loan Amount | Loan Type |
|---|---|---|---|
| Open | $510,000 | New Conventional | |
| Previous Owner | $10,000 | No Value Available | |
| Closed | $0 | No Value Available | |
| Closed | -- | No Value Available |
Property History
| Date | Event | Price | Change | Sq Ft Price |
|---|---|---|---|---|
| 07/16/2020 07/16/20 | Sold | $690,000 | +6.3% | $218 / Sq Ft |
| 05/26/2020 05/26/20 | Pending | -- | -- | -- |
| 05/23/2020 05/23/20 | For Sale | $649,000 | +24.8% | $205 / Sq Ft |
| 11/09/2012 11/09/12 | Sold | $520,000 | -0.9% | $173 / Sq Ft |
| 08/21/2012 08/21/12 | Pending | -- | -- | -- |
| 07/19/2012 07/19/12 | For Sale | $524,900 | -- | $175 / Sq Ft |
Tax History Compared to Growth
Tax History
| Year | Tax Paid | Tax Assessment Tax Assessment Total Assessment is a certain percentage of the fair market value that is determined by local assessors to be the total taxable value of land and additions on the property. | Land | Improvement |
|---|---|---|---|---|
| 2025 | $10,476 | $816,500 | $355,400 | $461,100 |
| 2024 | $10,055 | $760,600 | $341,600 | $419,000 |
| 2023 | $9,658 | $695,300 | $297,100 | $398,200 |
| 2022 | $9,120 | $630,700 | $275,200 | $355,500 |
| 2021 | $8,146 | $548,900 | $259,600 | $289,300 |
| 2020 | $7,913 | $527,900 | $244,900 | $283,000 |
| 2019 | $7,724 | $511,500 | $235,400 | $276,100 |
| 2018 | $7,301 | $478,100 | $227,000 | $251,100 |
| 2017 | $7,086 | $462,200 | $218,300 | $243,900 |
| 2016 | $7,035 | $452,100 | $210,700 | $241,400 |
| 2015 | $6,867 | $437,400 | $200,700 | $236,700 |
| 2014 | $6,485 | $411,500 | $200,700 | $210,800 |
Agents Affiliated with this Home
-

Seller's Agent in 2020
The Jowdy Group
RE/MAX
(781) 881-4141
8 in this area
173 Total Sales
-

Buyer's Agent in 2020
Francis Curran
Coldwell Banker Realty - Westwood
(781) 727-8830
7 in this area
105 Total Sales
-

Seller's Agent in 2012
Mary Jane Lightbody
Conway - Walpole
(617) 827-9225
30 in this area
47 Total Sales
-

Buyer's Agent in 2012
Richard Loder
LAER Realty Partners
(508) 785-5050
8 Total Sales
Map
Source: MLS Property Information Network (MLS PIN)
MLS Number: 71411958
APN: WALP-000034-000135
- 11 Rainbow Pond Dr Unit 7
- 36 Sybil St
- 2 Alexandra Way
- 3310 Pennington Dr Unit 310
- 65-67 Diamond St
- 23 Lafayette Dr
- 0 Old Post Rd
- 7 Mason St
- 30 Forsythia Dr
- 9 Garden Terrace
- 336 Common St
- 15 Day Lily Ln
- 80 Pocahontas St
- 341 Washington St
- 635 Old Post Rd Unit 302
- 635 Old Post Rd Unit 110
- 635 Old Post Rd Unit 109
- 635 Old Post Rd Unit 303
- 635 Old Post Rd Unit 204
- 9 Greenwood Rd Unit 11
