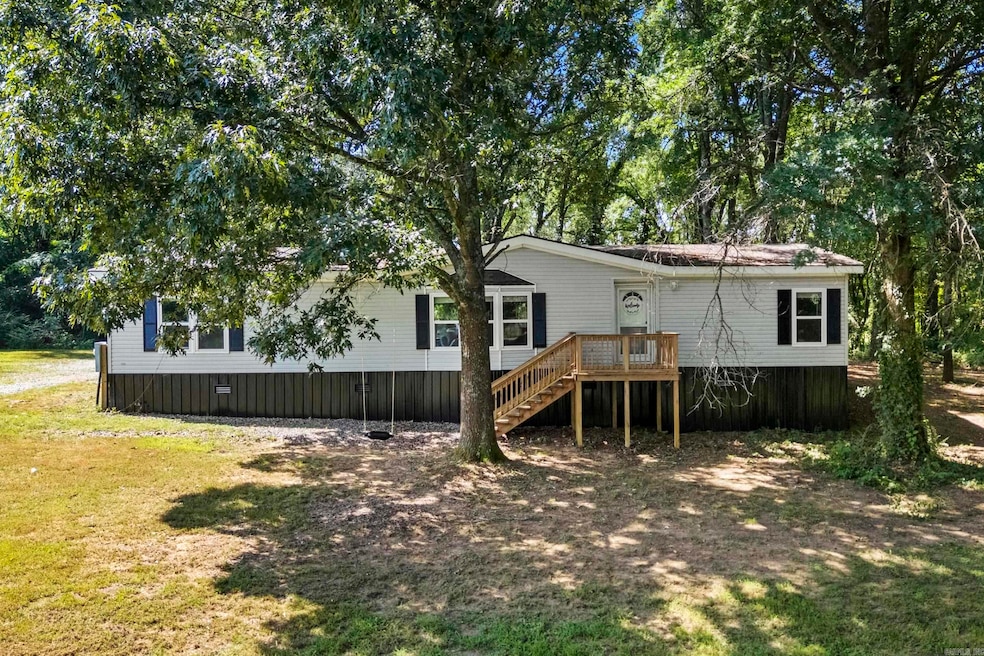
140 Pruitt Dr Judsonia, AR 72081
Estimated payment $1,062/month
Highlights
- Traditional Architecture
- Laundry Room
- Luxury Vinyl Tile Flooring
- Breakfast Bar
- 1-Story Property
- Central Heating and Cooling System
About This Home
Nice home in a beautiful wooded setting just minutes from Searcy, the Bald Knob National Wildlife Refuge, and the Little Red River. This doublewide mobile home is on a permanent foundation and has been recently updated with a new roof, HVAC unit, plumbing, and energy-efficient windows.Inside, you'll find fresh paint, vinyl plank flooring, modern light fixtures, and stainless steel appliances. The split floor plan provides privacy, with a spacious primary suite featuring a large walk-in closet, soaking tub, and a separate walk-in shower. Two additional bedrooms offer great closet space and share a full bath with a tub/shower combo.Enjoy peaceful mornings and evenings on the front and back porches. A concrete-floored storage building offers extra storage space.
Property Details
Home Type
- Manufactured Home
Est. Annual Taxes
- $272
Year Built
- Built in 1992
Lot Details
- 1.52 Acre Lot
- Rural Setting
- Level Lot
Home Design
- Traditional Architecture
- Architectural Shingle Roof
- Metal Siding
Interior Spaces
- 1,792 Sq Ft Home
- 1-Story Property
- Wood Burning Fireplace
- Combination Kitchen and Dining Room
- Luxury Vinyl Tile Flooring
- Crawl Space
- Laundry Room
Kitchen
- Breakfast Bar
- Electric Range
- Stove
- Dishwasher
Bedrooms and Bathrooms
- 3 Bedrooms
- 2 Full Bathrooms
Utilities
- Central Heating and Cooling System
- Septic System
Map
Home Values in the Area
Average Home Value in this Area
Property History
| Date | Event | Price | Change | Sq Ft Price |
|---|---|---|---|---|
| 07/31/2025 07/31/25 | For Sale | $195,000 | +23.4% | $109 / Sq Ft |
| 04/05/2024 04/05/24 | Sold | $158,000 | +1.9% | $94 / Sq Ft |
| 02/15/2024 02/15/24 | Pending | -- | -- | -- |
| 02/13/2024 02/13/24 | For Sale | $155,000 | +573.9% | $92 / Sq Ft |
| 06/16/2023 06/16/23 | Sold | $23,000 | -19.3% | $14 / Sq Ft |
| 04/12/2023 04/12/23 | Pending | -- | -- | -- |
| 04/11/2023 04/11/23 | For Sale | $28,500 | -- | $17 / Sq Ft |
About the Listing Agent

As a RE/MAX® agent, Brittany is dedicated to helping her clients find the home of their dreams. Whether you are buying or selling a home or just curious about the local market, she would love to offer her support and services. She knows the local community — both as an agent and a neighbor — and can help guide you through the nuances of their local market. With access to top listings, a worldwide network, exceptional marketing strategies and innovative technology, she works hard to make your
Brittany's Other Listings
Source: Cooperative Arkansas REALTORS® MLS
MLS Number: 25030471
APN: 001-03494-001
- 209 S Depot Main St
- 1014 S 3rd St
- 314 Hamilton St
- 407 Harrison St
- 103 Meadowview Cir
- 115 Meadowview Cir
- 83 Cr 367
- 4732 Arkansas 157
- 1800 Forey St
- 104 Meadow Lark Ln
- 1903 Forey St
- 698 Highway 367 N
- 1843 Rocky Point Rd
- 128 Lynn St
- 109 Jessica St
- 112 Cedar Crest Rd
- 120 Cedar Crest Rd
- 1265 N Hwy367n Hwy
- 137 Ralph Reed St
- 113 Independence Ln
- 101 Eastline Rd
- 99 N Rand St
- 504 N Cross St
- 520 Recreation Way
- 400 Meadow Lake Cir
- 909 Holmes Rd
- 200 Walrose Cir
- 1202 N Holly St
- 805 W College St
- 100 Crestwood Dr
- 2584 Black Jack Rd
- 7614 Arkansas 38
- 15 Ariel Dr
- 8 Helen St
- 18 Deer Run Dr
- 41 Grand Stand Dr
- 700 S 12th St
- 163 Charles Dr
- 1009 Rock Gardens Dr
- 1508 Terrace Cir






