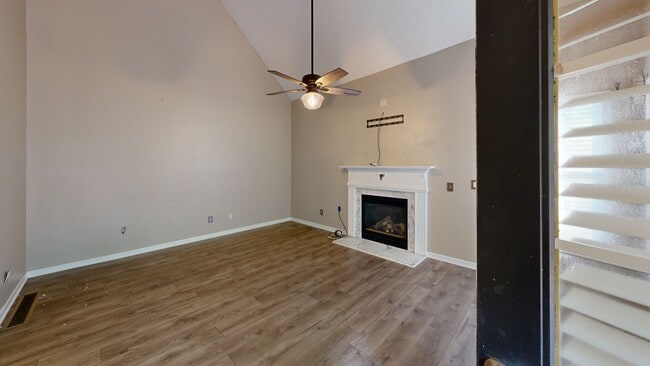
$200,000
- 3 Beds
- 2 Baths
- 1,326 Sq Ft
- 7994 Devonshire Dr
- Jonesboro, GA
All brick 3 bedroom 2 bath home ready to be completed inside to fit your style! Located in the established Marlborough Subdivision, this home is close to schools, shopping and interstates to make it ultra convenient to go and do anything. The kitchen is a blank slate to put in that chef's kitchen you always wanted! There is a creek that runs behind the property. Come see it and envision your
Kent Miller RE/MAX Advantage





