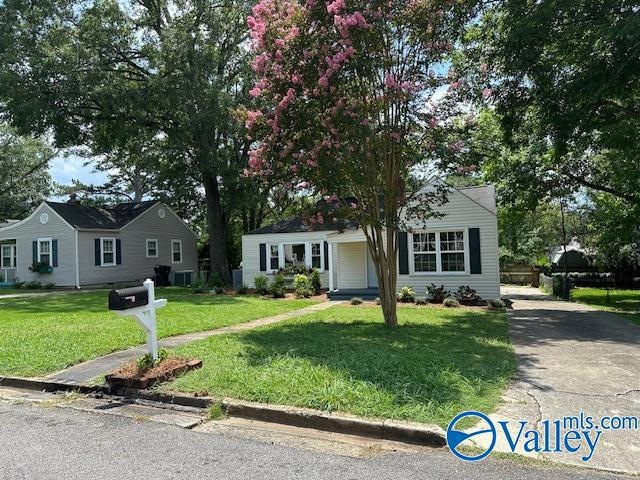
140 Riley St Gadsden, AL 35901
3
Beds
1
Bath
1,161
Sq Ft
6,970
Sq Ft Lot
Highlights
- 1 Fireplace
- No HOA
- Central Heating and Cooling System
- Eura Brown Elementary School Rated A
- Double Pane Windows
About This Home
As of October 2024Totally remodeled with new windows, HVAC, kitchen & bath, Hardwood floors, fixtures, hardware doors.
Last Agent to Sell the Property
Corporate South Realty,Inc License #17306 Listed on: 08/26/2024
Home Details
Home Type
- Single Family
Est. Annual Taxes
- $930
Year Built
- Built in 1940
Lot Details
- 6,970 Sq Ft Lot
- Lot Dimensions are 60 x 120
Interior Spaces
- 1,161 Sq Ft Home
- Property has 1 Level
- 1 Fireplace
- Double Pane Windows
- Crawl Space
Kitchen
- Oven or Range
- Microwave
- Dishwasher
Bedrooms and Bathrooms
- 3 Bedrooms
- 1 Full Bathroom
Parking
- Garage
- Side Facing Garage
Schools
- Gadsden Elementary School
- Gadsden City High School
Utilities
- Central Heating and Cooling System
- Water Heater
Community Details
- No Home Owners Association
- Etowah Park Subdivision
Listing and Financial Details
- Tax Lot 3
- Assessor Parcel Number 1505213000029.000
Similar Homes in the area
Create a Home Valuation Report for This Property
The Home Valuation Report is an in-depth analysis detailing your home's value as well as a comparison with similar homes in the area
Home Values in the Area
Average Home Value in this Area
Property History
| Date | Event | Price | Change | Sq Ft Price |
|---|---|---|---|---|
| 10/07/2024 10/07/24 | Sold | $185,000 | -4.6% | $159 / Sq Ft |
| 09/23/2024 09/23/24 | Pending | -- | -- | -- |
| 08/26/2024 08/26/24 | For Sale | $194,000 | -- | $167 / Sq Ft |
Source: ValleyMLS.com
Tax History Compared to Growth
Tax History
| Year | Tax Paid | Tax Assessment Tax Assessment Total Assessment is a certain percentage of the fair market value that is determined by local assessors to be the total taxable value of land and additions on the property. | Land | Improvement |
|---|---|---|---|---|
| 2024 | $930 | $18,980 | $5,140 | $13,840 |
| 2023 | $930 | $18,980 | $5,140 | $13,840 |
| 2022 | $808 | $16,480 | $0 | $0 |
| 2021 | $706 | $14,400 | $5,140 | $9,260 |
| 2020 | $706 | $14,400 | $0 | $0 |
| 2019 | $706 | $14,400 | $0 | $0 |
| 2017 | $682 | $13,920 | $0 | $0 |
| 2016 | $682 | $13,920 | $0 | $0 |
| 2015 | $685 | $13,920 | $0 | $0 |
| 2013 | -- | $13,680 | $0 | $0 |
Source: Public Records
Agents Affiliated with this Home
-
Steven Holland
S
Seller's Agent in 2024
Steven Holland
Corporate South Realty,Inc
(256) 504-1826
2 in this area
8 Total Sales
-
Katie Maples

Buyer's Agent in 2024
Katie Maples
Impact Realty, LLC
(256) 613-6516
60 in this area
241 Total Sales
Map
Source: ValleyMLS.com
MLS Number: 21869390
APN: 15-05-21-3-000-029.000
Nearby Homes
- 1105 Sangster Rd
- 135 Bryant St
- 227 Forrestine Ave
- 238 Sunnydale Rd
- 211 Alpine View
- 1255 Sangster Rd
- 207 Dogwood Cir
- 207 Wildwood Rd
- 108 Gwindale Rd
- .34 +/- Acres Lakeshore Dr
- 107 Gwindale Rd
- 329 Alpine View
- 328 Wildwood Rd
- 11 Camille Cir
- 217 Monterey Cir
- 213 Lakewood Dr
- 209 Beechwood Pass
- 147 Lakewood Dr
- 106 Lowe Blvd
- 403 Forest Rd






