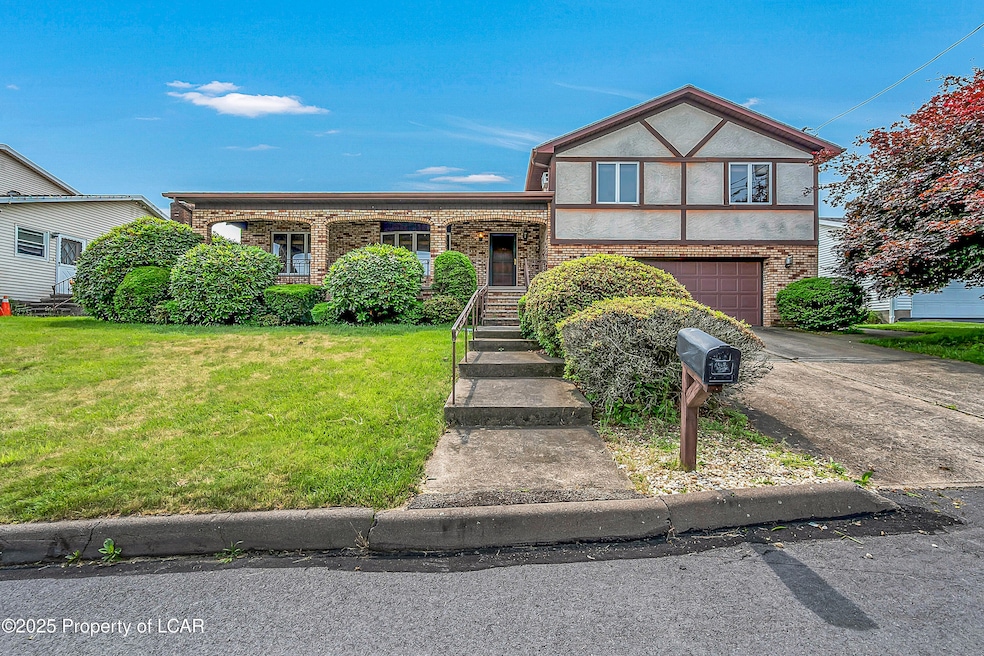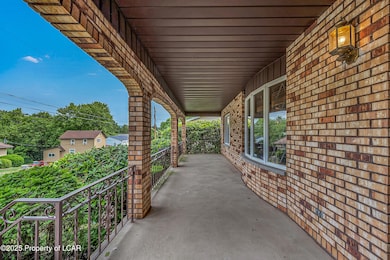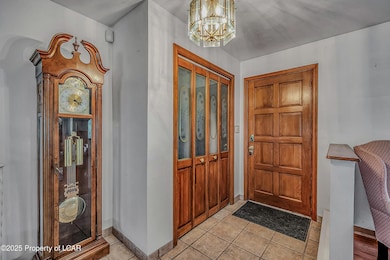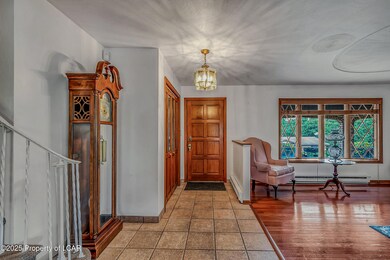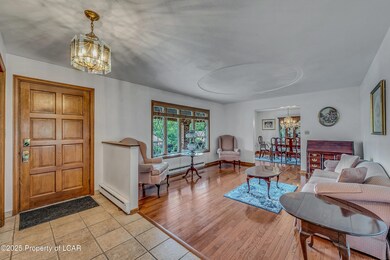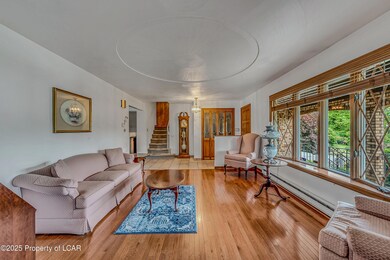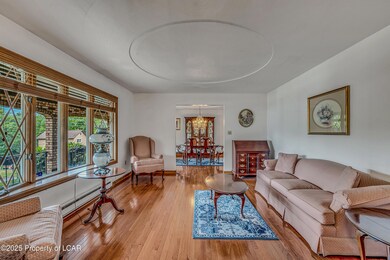UNDER CONTRACT
$60K PRICE DROP
140 River St Pittston, PA 18640
Estimated payment $2,152/month
Total Views
20,173
3
Beds
2
Baths
2,473
Sq Ft
$131
Price per Sq Ft
Highlights
- Formal Dining Room
- 2 Car Attached Garage
- Patio
- Fenced Yard
- Eat-In Kitchen
- Ceiling Fan
About This Home
Motivated Seller! Discover the beauty of this split-level home featuring 3 spacious bedrooms and 2 baths. The layout is perfect for family and friend gatherings, while the inviting living spaces flow seamlessly into the large, modern, eat-in kitchen. Step outside to your private retreat with covered patio, fenced backyard, and large pool area.
Home Details
Home Type
- Single Family
Est. Annual Taxes
- $5,366
Lot Details
- Lot Dimensions are 80x115
- Fenced Yard
- Cleared Lot
- Property is in very good condition
Home Design
- Brick Exterior Construction
- Composition Shingle Roof
- Aluminum Siding
- Stucco Exterior
- Plaster
Interior Spaces
- 2,473 Sq Ft Home
- Ceiling Fan
- Propane Fireplace
- Formal Dining Room
- Concrete Flooring
- Basement Hatchway
- Walkup Attic
- Eat-In Kitchen
Bedrooms and Bathrooms
- 3 Bedrooms
Parking
- 2 Car Attached Garage
- Private Driveway
Pool
- Pool Cover
- Pool Liner
- Diving Board
Outdoor Features
- Patio
Utilities
- Cooling System Mounted In Outer Wall Opening
- Electric Baseboard Heater
- Electric Water Heater
- Cable TV Available
Map
Create a Home Valuation Report for This Property
The Home Valuation Report is an in-depth analysis detailing your home's value as well as a comparison with similar homes in the area
Home Values in the Area
Average Home Value in this Area
Tax History
| Year | Tax Paid | Tax Assessment Tax Assessment Total Assessment is a certain percentage of the fair market value that is determined by local assessors to be the total taxable value of land and additions on the property. | Land | Improvement |
|---|---|---|---|---|
| 2025 | $5,366 | $180,400 | $27,400 | $153,000 |
| 2024 | $5,366 | $180,400 | $27,400 | $153,000 |
| 2023 | $5,366 | $180,400 | $27,400 | $153,000 |
| 2022 | $5,333 | $180,400 | $27,400 | $153,000 |
| 2021 | $5,333 | $180,400 | $27,400 | $153,000 |
| 2020 | $5,232 | $180,400 | $27,400 | $153,000 |
| 2019 | $5,197 | $180,400 | $27,400 | $153,000 |
| 2018 | $5,107 | $180,400 | $27,400 | $153,000 |
| 2017 | $5,016 | $180,400 | $27,400 | $153,000 |
| 2016 | -- | $180,400 | $27,400 | $153,000 |
| 2015 | $3,151 | $180,400 | $27,400 | $153,000 |
| 2014 | $3,151 | $180,400 | $27,400 | $153,000 |
Source: Public Records
Property History
| Date | Event | Price | List to Sale | Price per Sq Ft |
|---|---|---|---|---|
| 10/15/2025 10/15/25 | Price Changed | $325,000 | -3.0% | $131 / Sq Ft |
| 10/07/2025 10/07/25 | Price Changed | $335,000 | -2.9% | $135 / Sq Ft |
| 08/26/2025 08/26/25 | Price Changed | $345,000 | -2.8% | $140 / Sq Ft |
| 08/12/2025 08/12/25 | Price Changed | $355,000 | -3.8% | $144 / Sq Ft |
| 07/25/2025 07/25/25 | Price Changed | $369,000 | -4.2% | $149 / Sq Ft |
| 06/27/2025 06/27/25 | For Sale | $385,000 | -- | $156 / Sq Ft |
Source: Luzerne County Association of REALTORS®
Purchase History
| Date | Type | Sale Price | Title Company |
|---|---|---|---|
| Interfamily Deed Transfer | -- | None Available |
Source: Public Records
Source: Luzerne County Association of REALTORS®
MLS Number: 25-3162
APN: 72-E11SE1-039-018-000
Nearby Homes
- 176 Johnson St
- 245 S Main St
- 28 1/2 E Columbus Ave Unit 2nd fl
- 27 E Coal St Unit 27 EAST COAL STREET
- 55 E Columbus Ave
- 54 E Columbus Ave
- 50 Market St
- 170 Boston Ave
- 14 S Main St
- 10 S Main St
- 2 S Main St
- 341 Wyoming Ave
- 345 Wyoming Ave
- 159 Penn Ave
- 1172 Wyoming Ave Unit Front B
- 65 Center St Unit 2
- 75 Parsonage St Unit A
- 707 Exeter Ave
- 1114 Sunset Dr
- 447 N Main St
