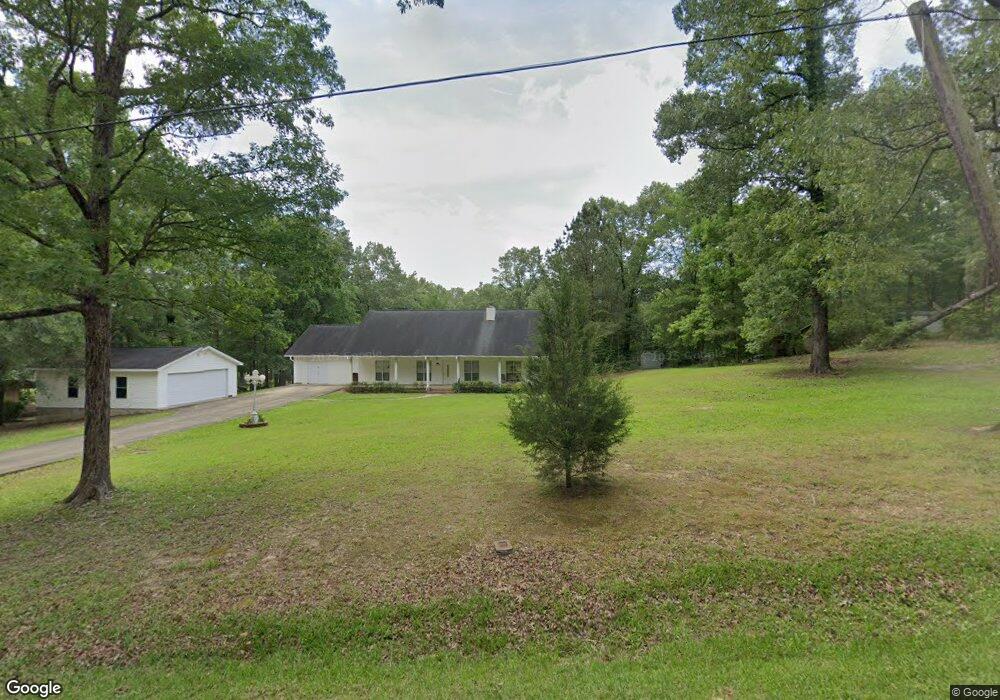140 Robin Hood Rd Dry Prong, LA 71423
Estimated Value: $345,000 - $386,000
3
Beds
4
Baths
3,602
Sq Ft
$103/Sq Ft
Est. Value
About This Home
This home is located at 140 Robin Hood Rd, Dry Prong, LA 71423 and is currently estimated at $371,514, approximately $103 per square foot. 140 Robin Hood Rd is a home located in Rapides Parish with nearby schools including Mary Goff Elementary School, Tioga Junior High School, and Tioga High School.
Ownership History
Date
Name
Owned For
Owner Type
Purchase Details
Closed on
Sep 12, 2022
Sold by
Hanes Donovan R and Hanes Kathleen A
Bought by
Bynog Robin Renee Hanes
Current Estimated Value
Create a Home Valuation Report for This Property
The Home Valuation Report is an in-depth analysis detailing your home's value as well as a comparison with similar homes in the area
Home Values in the Area
Average Home Value in this Area
Purchase History
| Date | Buyer | Sale Price | Title Company |
|---|---|---|---|
| Bynog Robin Renee Hanes | -- | -- |
Source: Public Records
Tax History Compared to Growth
Tax History
| Year | Tax Paid | Tax Assessment Tax Assessment Total Assessment is a certain percentage of the fair market value that is determined by local assessors to be the total taxable value of land and additions on the property. | Land | Improvement |
|---|---|---|---|---|
| 2024 | $2,659 | $19,200 | $1,500 | $17,700 |
| 2023 | $2,678 | $18,400 | $1,400 | $17,000 |
| 2022 | $2,501 | $18,400 | $1,400 | $17,000 |
| 2021 | $2,529 | $18,400 | $1,400 | $17,000 |
| 2020 | $2,545 | $18,400 | $1,400 | $17,000 |
| 2019 | $2,396 | $17,500 | $1,300 | $16,200 |
| 2018 | $2,380 | $17,500 | $1,300 | $16,200 |
| 2017 | $2,336 | $17,500 | $1,300 | $16,200 |
| 2016 | $2,336 | $17,500 | $1,300 | $16,200 |
| 2015 | $2,344 | $17,530 | $1,320 | $16,210 |
| 2014 | $2,335 | $17,530 | $1,320 | $16,210 |
| 2013 | $2,137 | $17,530 | $1,320 | $16,210 |
Source: Public Records
Map
Nearby Homes
- 76 Little John Ln
- 19693 Hwy 71 N Hwy
- 8634 Ridgemont Dr
- 8519 Fairway Dr
- 8413 Fairway Dr
- 128 Rustic Manor Cove
- 1015 Jennifers Pl None
- 1040 Jennifer's Place
- 1521 E Medalist Rd
- 596 Grays Creek Rd
- 515 Sophie Ln
- 507 Sophie Ln
- 8058 Champions Way
- 416 Sophie Ln
- 350 Walker Gravel Pit Rd
- 312 Walker Gravel Pit
- 133 Moss Ridge Dr
- 516 Ates Rd
- 408 Hudson Creek Rd
- 00000 Highway 167 None
- 144 Robin Hood Rd
- 91 Robin Hood Rd
- 149 Robin Hood Rd
- 124 Robin Hood Rd
- 154 Robin Hood Rd
- 141 Robin Hood Rd
- 131 Robin Hood Rd
- 117 Robin Hood Rd
- 245 Sherwood Dr
- 257 Sherwood Dr
- 261 Sherwood Dr
- 155 Robin Hood Rd
- 161 Robin Hood Rd
- 235 Sherwood Dr
- 287 Sherwood Dr
- 172 Robin Hood Rd
- 111 Robin Hood Rd
- 293 Sherwood Dr
- 0 Sherwood Dr
- 41 Sherwood Dr
