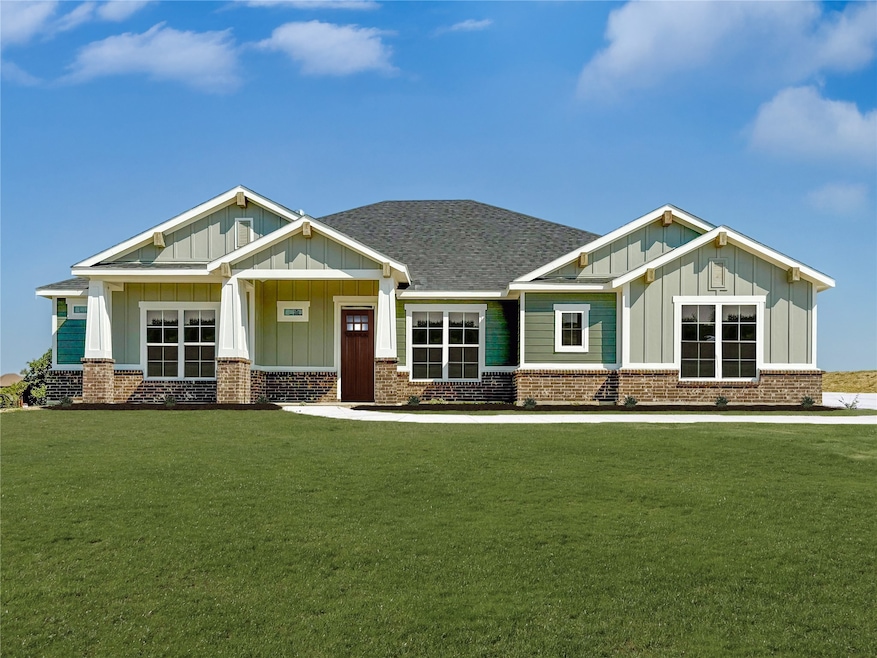Estimated payment $3,824/month
Highlights
- New Construction
- Traditional Architecture
- Granite Countertops
- Open Floorplan
- Wood Flooring
- Private Yard
About This Home
This is a great family home with 4 bedrooms,3 full baths, study, 2 car garage. Wide open floor plan with great room, dining and kitchen that overlooks the massive back yard and large covered patio area. Real hardwood floors throughout living, kitchen and dining area. Great brand-new floor plan that is getting rave reviews. The community Rocky Top Ranch is a new community in Reno, Texas offering luxury and peaceful serenity. Enjoy a small-town atmosphere and wide-open space. Rocky Top offers large 1+ acre lots. This scenic community features beautiful hilltop views and stunning sunsets. With convenient access to Eagle Mountain Lake, Springtown, Azle, Lake Worth, and Boyd, you’ll experience Reno’s rural charm while having city amenities nearby.
Listing Agent
Ultima Real Estate Brokerage Phone: 214-714-7464 License #0616016 Listed on: 11/03/2025

Home Details
Home Type
- Single Family
Year Built
- Built in 2025 | New Construction
Lot Details
- 1 Acre Lot
- Private Yard
HOA Fees
- $25 Monthly HOA Fees
Parking
- 2 Car Attached Garage
- Side Facing Garage
- Multiple Garage Doors
- Garage Door Opener
Home Design
- Traditional Architecture
- Brick Exterior Construction
- Slab Foundation
- Composition Roof
- Board and Batten Siding
Interior Spaces
- 2,494 Sq Ft Home
- 1-Story Property
- Open Floorplan
- Wired For Data
- Ceiling Fan
- Decorative Lighting
- Gas Log Fireplace
- Metal Fireplace
- Family Room with Fireplace
Kitchen
- Gas Range
- Microwave
- Dishwasher
- Kitchen Island
- Granite Countertops
- Disposal
Flooring
- Wood
- Carpet
- Ceramic Tile
Bedrooms and Bathrooms
- 4 Bedrooms
- 3 Full Bathrooms
- Double Vanity
- Low Flow Plumbing Fixtures
Outdoor Features
- Covered Patio or Porch
- Exterior Lighting
- Rain Gutters
Schools
- Reno Elementary School
- Springtown High School
Utilities
- Central Heating and Cooling System
- Vented Exhaust Fan
- Underground Utilities
- Propane
- High Speed Internet
Community Details
- Association fees include management, ground maintenance
- Secure Association Mgmt. Association
- Rocky Top Ranch Subdivision
Listing and Financial Details
- Legal Lot and Block 1 / D
- Assessor Parcel Number R000115988
Map
Home Values in the Area
Average Home Value in this Area
Property History
| Date | Event | Price | List to Sale | Price per Sq Ft |
|---|---|---|---|---|
| 11/03/2025 11/03/25 | For Sale | $605,900 | -- | $243 / Sq Ft |
Source: North Texas Real Estate Information Systems (NTREIS)
MLS Number: 21103043
- 514 Cornerstone Ave
- 220 Basalt Ln
- 112 Rocky Top Ranch Ln
- 537 Cornerstone Ave
- 100 Rocky Top
- 108 Rocky Top
- 541 Cornerstone Ave
- 208 Basalt Ln
- 105 Rocky Top Ranch Ln
- 617 Pillar St
- TBD Scenic Wood Dr
- 1055 Miller Rd
- 604 Shady Pond Ln
- 260 Scenic Wood Dr
- 288 Scenic Wood Dr
- 2650 N Cardinal Rd
- 1040 Andy Ranch Ct
- 2632 N Cardinal Rd
- 1013 Andy Ranch Ct
- 1498 Lynock Ln
- 5001 Knob Hill Rd Unit D2-D5
- 109 Creek Forest Rd
- 7971 Peden Rd Unit 7975
- 104 W Reno Rd Unit 104 W Reno
- 13485 Liberty School Rd Unit 1
- 13485 Liberty School Rd Unit 2
- 7425 Hickey Rd
- 7046 Camp St
- 224 Blanco Dr
- 146 Deerwood Ln
- 413 Blanco Dr
- 416 Kaufman Dr
- 417 Blanco Dr
- 417 Kaufman Dr
- 424 Kaufman Dr
- 432 Kaufman Dr
- 422 Lubbock Dr
- 433 Blanco Dr
- 436 Kaufman Dr
- 437 Blanco Dr
