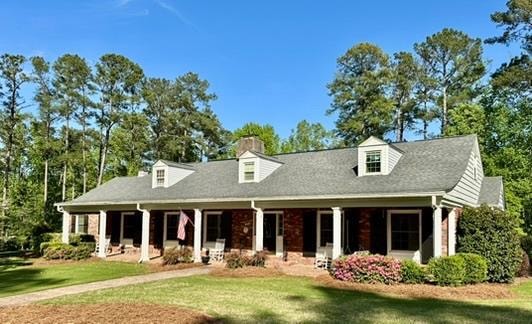
140 Rutledge Rd Greenwood, SC 29649
Estimated payment $2,916/month
Highlights
- Deck
- Traditional Architecture
- Main Floor Primary Bedroom
- Family Room with Fireplace
- Wood Flooring
- Granite Countertops
About This Home
Forest Hills is one of the most sought-after neighborhoods in northern Greenwood County. This spacious and classic brick residence is set on over an acre of land and boasts five bedrooms and four full bathrooms, along with a front porch that's perfect for hosting neighborhood gatherings. Located at 140 Rutledge Rd., this home holds the distinction of being the very first built in Forest Hills in 1973. On the main level, you'll find three bedrooms and three full bathrooms, including a luxurious primary suite. Both the living room and the great room feature cozy fireplaces equipped with gas logs, creating a warm and inviting atmosphere. The kitchen, conveniently situated between the living room and a generous dining room, is ready to accommodate your Thanksgiving celebrations with ease. Venture upstairs to discover two spacious bedrooms that share a bathroom, along with a bonus room that adds versatility to the layout. If you're in search of a home that exudes craftsmanship and character, your search ends here. Make this charming residence your new home this summer!
Listing Agent
The Whitmire Agency Brokerage Phone: 8643887653 License #50657 Listed on: 04/22/2025
Home Details
Home Type
- Single Family
Est. Annual Taxes
- $2,178
Year Built
- Built in 1973
Lot Details
- 1.38 Acre Lot
- Lot Dimensions are 198 x 208 x 169 x 181
- Property fronts a county road
- Level Lot
- Cleared Lot
HOA Fees
- $2 Monthly HOA Fees
Home Design
- Traditional Architecture
- Brick or Stone Mason
- Wallpaper
- Architectural Shingle Roof
Interior Spaces
- 4,600 Sq Ft Home
- Bookcases
- Paneling
- Smooth Ceilings
- Ceiling Fan
- Gas Log Fireplace
- Family Room with Fireplace
- 2 Fireplaces
- Living Room with Fireplace
- Storage
- Crawl Space
- Fire and Smoke Detector
Kitchen
- Breakfast Bar
- Electric Oven
- Electric Range
- Microwave
- Granite Countertops
Flooring
- Wood
- Carpet
- Ceramic Tile
Bedrooms and Bathrooms
- 5 Bedrooms
- Primary Bedroom on Main
- 4 Full Bathrooms
- Dual Vanity Sinks in Primary Bathroom
- Separate Shower in Primary Bathroom
Outdoor Features
- Deck
- Covered Patio or Porch
Utilities
- Cooling Available
- Multiple Heating Units
- Vented Exhaust Fan
- Natural Gas Connected
- Wi-Fi Available
Community Details
- Forest Hills Subdivision
Listing and Financial Details
- Tax Lot 58/ PT 80
- Assessor Parcel Number 6847172672
Map
Home Values in the Area
Average Home Value in this Area
Tax History
| Year | Tax Paid | Tax Assessment Tax Assessment Total Assessment is a certain percentage of the fair market value that is determined by local assessors to be the total taxable value of land and additions on the property. | Land | Improvement |
|---|---|---|---|---|
| 2024 | $2,178 | $12,180 | $0 | $0 |
| 2023 | $2,178 | $12,180 | $0 | $0 |
| 2022 | $2,195 | $12,180 | $0 | $0 |
| 2021 | $2,141 | $12,180 | $0 | $0 |
| 2020 | $2,116 | $11,600 | $0 | $0 |
| 2019 | $2,101 | $11,600 | $0 | $0 |
| 2018 | $2,079 | $290,000 | $30,000 | $260,000 |
| 2017 | $2,057 | $290,000 | $30,000 | $260,000 |
| 2016 | $2,056 | $290,000 | $30,000 | $260,000 |
| 2015 | $1,982 | $279,300 | $25,000 | $254,300 |
| 2014 | $1,906 | $11,170 | $0 | $0 |
| 2010 | -- | $288,000 | $43,700 | $244,300 |
Property History
| Date | Event | Price | Change | Sq Ft Price |
|---|---|---|---|---|
| 06/30/2025 06/30/25 | Price Changed | $499,000 | -2.1% | $108 / Sq Ft |
| 06/16/2025 06/16/25 | Price Changed | $509,500 | -3.7% | $111 / Sq Ft |
| 05/30/2025 05/30/25 | Price Changed | $529,000 | -5.4% | $115 / Sq Ft |
| 04/22/2025 04/22/25 | For Sale | $559,000 | -- | $122 / Sq Ft |
Mortgage History
| Date | Status | Loan Amount | Loan Type |
|---|---|---|---|
| Closed | $100,000 | Credit Line Revolving | |
| Closed | $251,200 | New Conventional |
Similar Homes in Greenwood, SC
Source: MLS of Greenwood
MLS Number: 132568
APN: 6847-172-672-000
- 120 Devon Ct
- 130 Oxford Rd
- 115 Kinkade Dr
- 206 Kinkade Dr
- 304 Locksley Dr
- 201 Kinkade Dr
- 115 Portsmouth Rd
- 101 Kingston Rd
- 110 Bedford Rd
- 406 Locksley Dr
- 108 Chelsea Square
- 101 Burnham Ct
- 117 Keating St
- 112 Keating St
- 106 Archer Dr
- 102 Archer Dr
- 104 Archer Dr
- 201 Keating St
- HAMPSHIRE Plan at Seven Oaks
- AZALEA Plan at Seven Oaks
- 751 E Northside Dr
- 101-149 Mallard Ct
- 101 Bevington Ct
- 435 Haltiwanger Rd Unit 3
- 303 Haltiwanger Rd
- 1814 Sc-72
- 106 Barkwood Dr
- 108 Enterprise Ct
- 101 Hamilton Park Cir
- 1010 Grace St
- 611 Highland Park Dr
- 218 Woodhaven Ct
- 525 Durst Ave E
- 215 Grace St Unit C
- 136 Cambridge Ave W Unit 14
- 400 Emerald Rd N
- 1106 Highside St
- 101 Stonehaven Dr
- 101 Stonehaven Dr
- 101 Stonehaven Dr






