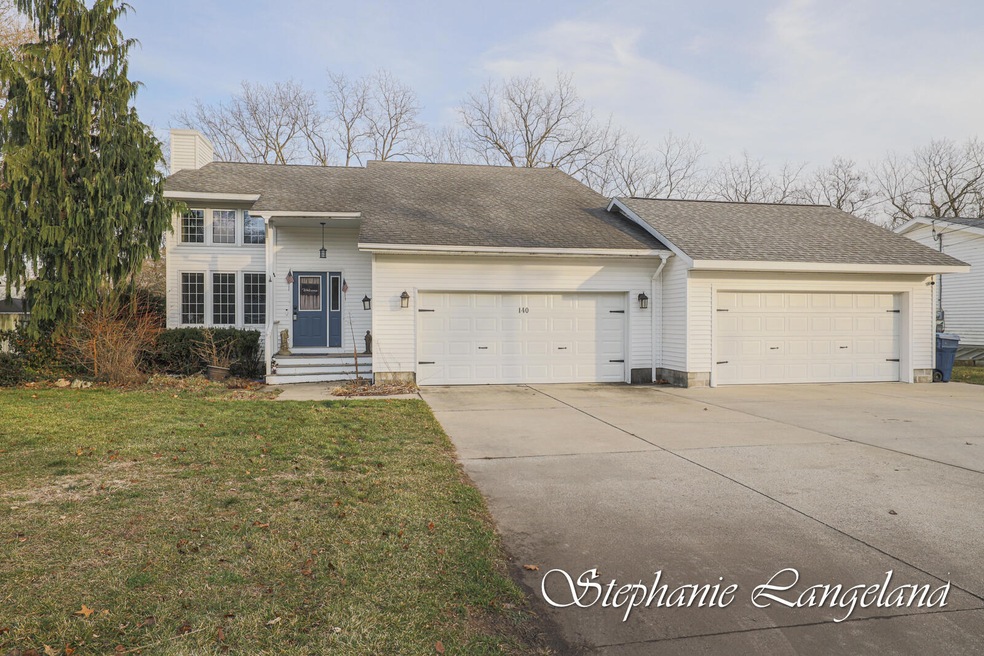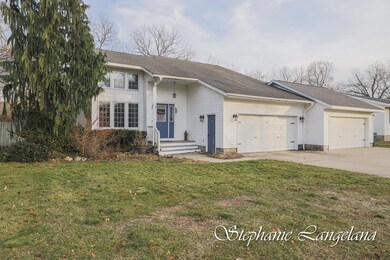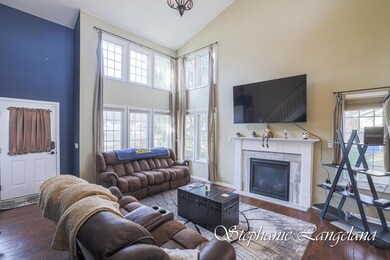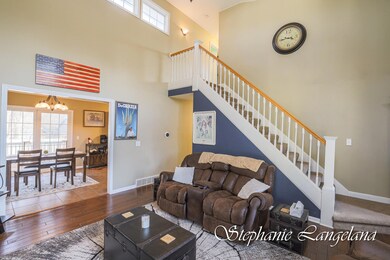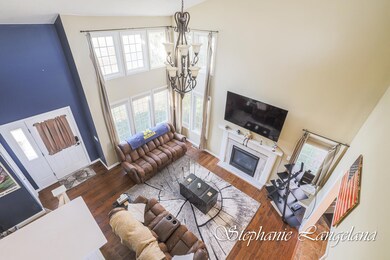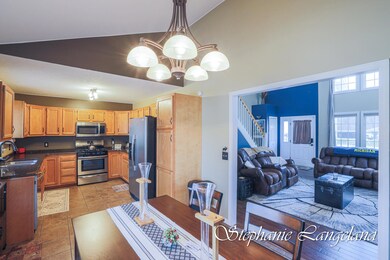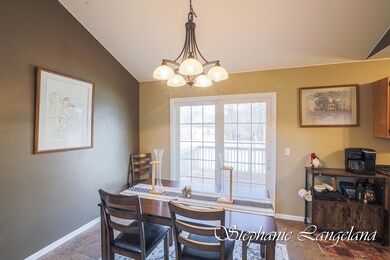
140 S 8th Ave Spring Lake, MI 49456
Highlights
- Deck
- Recreation Room
- 4 Car Attached Garage
- Contemporary Architecture
- Vaulted Ceiling
- Home Security System
About This Home
As of April 2024Here I share this exquisite home, nestled just a stone's throw away from Spring Lake. Upon opening the front door you are welcomed with cathedral ceilings and large windows that let an excess amount of light shine throughout the living area. The Kitchen highlights granite countertops and stainless steel appliances. The main floor includes the Primary Bedroom with an adjoining Bathroom while the upper level has 2 generously sized bedrooms with another full bathroom. The lower level includes a secondary living area, Rec room and second primary Suite with a walk in closet and full private bathroom. The tankless water heater allows endless time to soak in a candle lit bath! For the car enthusiast or hobbyist, the 4 stall attached garage is a dream! true! Equipped with 220 electric, it offers ample space for vehicles, tools or a home workshop. A gas line has been ran should you choose to heat it up while you tinker! The low traffic street offers a quiet and serene atmosphere while sitting on the deck in your fenced in back yard. Feel like getting out? This home is 2 blocks from Spring Lake and literally one minute from Pomona Park! There you can launch your boat, swim, hike or picnic in one of Fruitport's most picturesque parks! It's also only 2 blocks from the Elementary, Middle and High Schools! Location, Location, Location!This home is an exceptional value for people who value ample space, modern conveniences and perfect locations for outdoor fun! Schedule your showing today before it's gone!
Last Agent to Sell the Property
616 Realty LLC License #6501371187 Listed on: 12/10/2023

Last Buyer's Agent
James Newhouse
Ensley Real Estate- I License #6506048621
Home Details
Home Type
- Single Family
Est. Annual Taxes
- $5,538
Year Built
- Built in 1997
Lot Details
- 10,019 Sq Ft Lot
- Lot Dimensions are 100 x 101
- Level Lot
- Sprinkler System
- Back Yard Fenced
- Property is zoned V-R1, V-R1
Parking
- 4 Car Attached Garage
- Garage Door Opener
Home Design
- Contemporary Architecture
- Composition Roof
- Vinyl Siding
Interior Spaces
- 2,367 Sq Ft Home
- 2-Story Property
- Vaulted Ceiling
- Ceiling Fan
- Gas Log Fireplace
- Insulated Windows
- Living Room with Fireplace
- Dining Area
- Recreation Room
- Home Security System
- Laundry on main level
Kitchen
- Oven
- Range
- Microwave
- Dishwasher
Flooring
- Laminate
- Vinyl
Bedrooms and Bathrooms
- 4 Bedrooms | 1 Main Level Bedroom
- 3 Full Bathrooms
Finished Basement
- Basement Fills Entire Space Under The House
- Sump Pump
Outdoor Features
- Deck
Utilities
- Forced Air Heating and Cooling System
- Heating System Uses Natural Gas
- Well
- Tankless Water Heater
- Natural Gas Water Heater
- Septic System
- Phone Available
- Cable TV Available
Listing and Financial Details
- Home warranty included in the sale of the property
Similar Homes in Spring Lake, MI
Home Values in the Area
Average Home Value in this Area
Property History
| Date | Event | Price | Change | Sq Ft Price |
|---|---|---|---|---|
| 04/23/2024 04/23/24 | Sold | $342,400 | +0.7% | $145 / Sq Ft |
| 03/14/2024 03/14/24 | Pending | -- | -- | -- |
| 02/11/2024 02/11/24 | Price Changed | $339,900 | -2.9% | $144 / Sq Ft |
| 01/29/2024 01/29/24 | Price Changed | $349,900 | -3.7% | $148 / Sq Ft |
| 01/25/2024 01/25/24 | Price Changed | $363,500 | -1.5% | $154 / Sq Ft |
| 01/10/2024 01/10/24 | Price Changed | $369,000 | -0.5% | $156 / Sq Ft |
| 01/04/2024 01/04/24 | Price Changed | $371,000 | -2.1% | $157 / Sq Ft |
| 12/10/2023 12/10/23 | For Sale | $379,000 | +43.0% | $160 / Sq Ft |
| 06/17/2020 06/17/20 | Sold | $265,000 | 0.0% | $112 / Sq Ft |
| 03/23/2020 03/23/20 | Pending | -- | -- | -- |
| 03/12/2020 03/12/20 | For Sale | $264,900 | -- | $112 / Sq Ft |
Tax History Compared to Growth
Agents Affiliated with this Home
-
S
Seller's Agent in 2024
Stephanie Langeland
616 Realty LLC
(616) 520-3987
1 in this area
133 Total Sales
-
W
Seller Co-Listing Agent in 2024
William Norris
616 Realty LLC
(616) 446-4031
1 in this area
71 Total Sales
-
J
Buyer's Agent in 2024
James Newhouse
Ensley Real Estate- I
-
J
Buyer's Agent in 2024
James Newhouse III
Five Star Real Estate (Main)
-
J
Seller's Agent in 2020
Jane Mcgregor
Five Star Real Estate
(231) 557-2591
7 in this area
161 Total Sales
-
J
Buyer's Agent in 2020
Joe Jovanovic
Redfin Corporation
Map
Source: Southwestern Michigan Association of REALTORS®
MLS Number: 23144476
- 370 Pine St
- 292 Peach
- 414 Park St
- 49 N 6th Ave
- 18957 N Fruitport Rd
- 14926 Minetta Ave
- 172 N 6th Ave
- 7418 Pine Bluff Dr Unit 12
- 83 N 3rd Ave
- 19084 Gildner Creek Ct Unit 13
- 6711 N Point Dr
- 15155 Hickory St
- 345 N 4th Ave
- 14787 Apple Dr Unit 403
- 18769 N Fruitport Rd
- 19128 Rosemary Rd
- 116 E Beech St
- 0 Hickory St
- 300 N 2nd Ave
- 0 S Brooks Rd Unit 1-A 25024373
