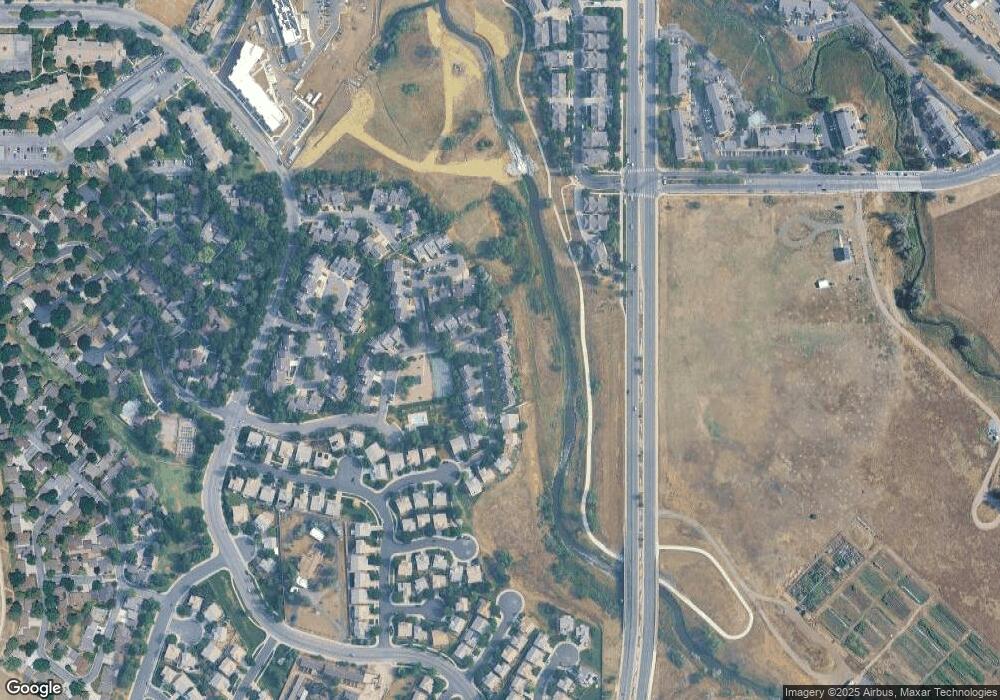140 S Fraser Cir Aurora, CO 80012
City Center North NeighborhoodEstimated Value: $402,000 - $405,000
3
Beds
3
Baths
2,006
Sq Ft
$201/Sq Ft
Est. Value
About This Home
This home is located at 140 S Fraser Cir, Aurora, CO 80012 and is currently estimated at $403,743, approximately $201 per square foot. 140 S Fraser Cir is a home located in Arapahoe County with nearby schools including East Middle School, Hinkley High School, and Montessori Del Mundo Charter School.
Ownership History
Date
Name
Owned For
Owner Type
Purchase Details
Closed on
Mar 5, 2014
Sold by
Brewer Debra O and Estate Of Toni Knox
Bought by
Brewer Debra O
Current Estimated Value
Purchase Details
Closed on
Dec 1, 1985
Sold by
Conversion Arapco
Bought by
Conversion Arapco
Purchase Details
Closed on
Aug 1, 1979
Sold by
Conversion Arapco
Bought by
Conversion Arapco
Purchase Details
Closed on
Jul 4, 1776
Bought by
Conversion Arapco
Create a Home Valuation Report for This Property
The Home Valuation Report is an in-depth analysis detailing your home's value as well as a comparison with similar homes in the area
Home Values in the Area
Average Home Value in this Area
Purchase History
| Date | Buyer | Sale Price | Title Company |
|---|---|---|---|
| Brewer Debra O | $110,000 | None Available | |
| Conversion Arapco | -- | -- | |
| Conversion Arapco | -- | -- | |
| Conversion Arapco | -- | -- |
Source: Public Records
Tax History Compared to Growth
Tax History
| Year | Tax Paid | Tax Assessment Tax Assessment Total Assessment is a certain percentage of the fair market value that is determined by local assessors to be the total taxable value of land and additions on the property. | Land | Improvement |
|---|---|---|---|---|
| 2024 | $2,310 | $24,851 | -- | -- |
| 2023 | $2,310 | $24,851 | $0 | $0 |
| 2022 | $1,916 | $19,085 | $0 | $0 |
| 2021 | $1,978 | $19,085 | $0 | $0 |
| 2020 | $2,057 | $19,755 | $0 | $0 |
| 2019 | $2,046 | $19,755 | $0 | $0 |
| 2018 | $1,651 | $15,617 | $0 | $0 |
| 2017 | $1,437 | $15,617 | $0 | $0 |
| 2016 | $1,182 | $12,577 | $0 | $0 |
| 2015 | $1,141 | $12,577 | $0 | $0 |
| 2014 | -- | $9,218 | $0 | $0 |
| 2013 | -- | $9,870 | $0 | $0 |
Source: Public Records
Map
Nearby Homes
- 48 S Evanston Way
- 141 Granby Way Unit A
- 46 S Eagle Cir
- 14806 E 2nd Ave Unit 311G
- 14806 E 2nd Ave Unit 105G
- 14806 E 2nd Ave Unit 106G
- 188 S Granby Ct
- 337 Ivory Cir
- 14794 E 2nd Ave Unit 111F
- 14704 E 2nd Ave Unit 300E
- 14704 E 2nd Ave Unit 305E
- 14602 E 2nd Ave Unit 100C
- 14602 E 2nd Ave Unit 110C
- 14602 E 2nd Ave Unit 108C
- 14500 E 2nd Ave Unit 209A
- 61 S Sable Blvd Unit C14
- 63 S Sable Blvd Unit E26
- 14495 E 1st Dr Unit C2
- 14467 E 1st Dr Unit A09
- 14435 E 1st Dr Unit B2
- 142 S Fraser Cir
- 138 S Fraser Cir
- 144 S Fraser Cir
- 136 S Fraser Cir
- 146 S Fraser Cir
- 134 S Fraser Cir
- 143 S Fraser Cir
- 148 S Fraser Cir
- 132 S Fraser Cir
- 145 S Fraser Cir
- 130 S Fraser Cir
- 128 S Fraser Cir
- 147 S Fraser Cir
- 120 S Fraser Cir
- 150 S Fraser Cir
- 122 S Fraser Cir
- 124 S Fraser Cir
- 149 S Fraser Cir
- 126 S Fraser Cir
- 152 S Fraser Cir
