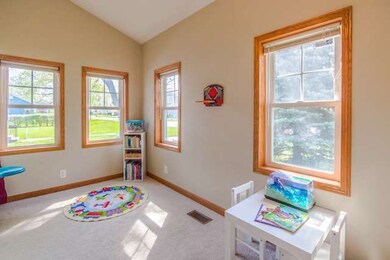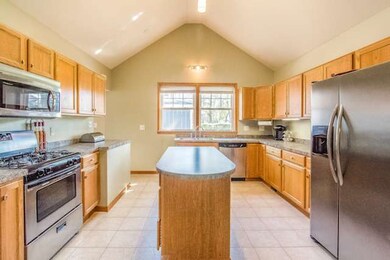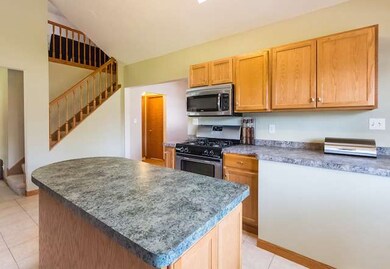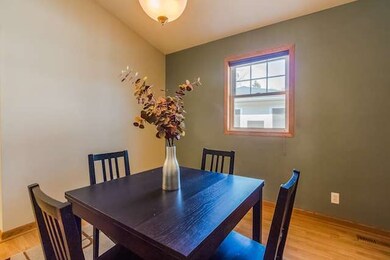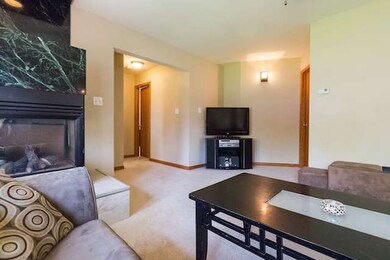
140 S Jefferson St Lockport, IL 60441
Highlights
- Cape Cod Architecture
- Deck
- Main Floor Bedroom
- Milne Grove Elementary School Rated A-
- Vaulted Ceiling
- Whirlpool Bathtub
About This Home
As of September 2014COMPLETELY RENOVATED 3BR/2BA, LG OPEN KITCHEN WITH STAINLESS STEEL APPL, ISLAND AND VAULTED CEILINGS W/SKYLIGHT. MARBLE MASTER BATH W/WHIRLPOOL TUB, GAS FIREPLACE IN LV, LOFT SPACE OFF 3RD BEDRM PERFECT FOR OFFICE OR BONUS TV ROOM. LG 3 CAR GARAGE WITH ATTACHED SCREENED IN PORCH AWESOME FOR ENTERTAINING. GREAT YARD WITH PRIVACY FENCE & KIDS PLAYGROUND. PAVER PATIO OFF DECK AND PORCH. WALKING DIST TO DWNTN - MUST SEE!
Last Agent to Sell the Property
Hubeny Realty Inc License #471008120 Listed on: 05/13/2014
Home Details
Home Type
- Single Family
Est. Annual Taxes
- $4,620
Year Built
- Built in 1912
Lot Details
- 9,583 Sq Ft Lot
- Lot Dimensions are 80x120
- Fenced Yard
- Paved or Partially Paved Lot
Parking
- 3 Car Detached Garage
- Garage Door Opener
- Driveway
- Parking Included in Price
Home Design
- Cape Cod Architecture
- Block Foundation
- Asphalt Roof
- Concrete Perimeter Foundation
Interior Spaces
- 1,910 Sq Ft Home
- 1.5-Story Property
- Vaulted Ceiling
- Ceiling Fan
- Skylights
- Gas Log Fireplace
- Family Room
- Living Room with Fireplace
- Formal Dining Room
- Bonus Room
- Screened Porch
- Laminate Flooring
- Unfinished Attic
Kitchen
- Range
- Microwave
- Freezer
- Dishwasher
Bedrooms and Bathrooms
- 3 Bedrooms
- 3 Potential Bedrooms
- Main Floor Bedroom
- Bathroom on Main Level
- 2 Full Bathrooms
- Whirlpool Bathtub
- Separate Shower
Laundry
- Laundry Room
- Laundry on main level
- Dryer
- Washer
Unfinished Basement
- Basement Fills Entire Space Under The House
- Sump Pump
Outdoor Features
- Deck
- Screened Patio
Schools
- Milne Grove Elementary School
- Kelvin Grove Elementary Middle School
- Lockport Township High School
Utilities
- Forced Air Heating and Cooling System
- Heating System Uses Natural Gas
- Water Softener is Owned
- Cable TV Available
Community Details
- Cape Cod
Ownership History
Purchase Details
Home Financials for this Owner
Home Financials are based on the most recent Mortgage that was taken out on this home.Purchase Details
Home Financials for this Owner
Home Financials are based on the most recent Mortgage that was taken out on this home.Purchase Details
Home Financials for this Owner
Home Financials are based on the most recent Mortgage that was taken out on this home.Purchase Details
Purchase Details
Purchase Details
Similar Homes in Lockport, IL
Home Values in the Area
Average Home Value in this Area
Purchase History
| Date | Type | Sale Price | Title Company |
|---|---|---|---|
| Interfamily Deed Transfer | -- | Attorney | |
| Warranty Deed | $205,000 | None Available | |
| Warranty Deed | $176,500 | Chicago Title Insurance Co | |
| Special Warranty Deed | $116,000 | Forum Title Insurance Co | |
| Sheriffs Deed | -- | None Available | |
| Sheriffs Deed | $149,741 | None Available |
Mortgage History
| Date | Status | Loan Amount | Loan Type |
|---|---|---|---|
| Open | $268,770 | VA | |
| Closed | $270,058 | VA | |
| Closed | $274,999 | VA | |
| Closed | $258,111 | VA | |
| Closed | $247,000 | VA | |
| Closed | $228,625 | VA | |
| Closed | $221,500 | VA | |
| Closed | $218,000 | VA | |
| Closed | $194,750 | FHA | |
| Closed | $10,000 | Stand Alone Second | |
| Previous Owner | $152,650 | FHA | |
| Previous Owner | $245,765 | Unknown | |
| Previous Owner | $176,000 | Fannie Mae Freddie Mac | |
| Previous Owner | $33,000 | Credit Line Revolving | |
| Previous Owner | $174,700 | Unknown | |
| Previous Owner | $133,000 | Unknown |
Property History
| Date | Event | Price | Change | Sq Ft Price |
|---|---|---|---|---|
| 08/07/2025 08/07/25 | Pending | -- | -- | -- |
| 08/01/2025 08/01/25 | Price Changed | $385,000 | -3.7% | $202 / Sq Ft |
| 07/16/2025 07/16/25 | For Sale | $399,900 | 0.0% | $209 / Sq Ft |
| 07/12/2025 07/12/25 | Pending | -- | -- | -- |
| 07/09/2025 07/09/25 | For Sale | $399,900 | +95.1% | $209 / Sq Ft |
| 09/25/2014 09/25/14 | Sold | $205,000 | -4.6% | $107 / Sq Ft |
| 07/30/2014 07/30/14 | Pending | -- | -- | -- |
| 07/08/2014 07/08/14 | For Sale | $214,900 | +4.8% | $113 / Sq Ft |
| 06/13/2014 06/13/14 | Off Market | $205,000 | -- | -- |
| 05/29/2014 05/29/14 | Price Changed | $214,900 | -4.5% | $113 / Sq Ft |
| 05/13/2014 05/13/14 | For Sale | $225,000 | -- | $118 / Sq Ft |
Tax History Compared to Growth
Tax History
| Year | Tax Paid | Tax Assessment Tax Assessment Total Assessment is a certain percentage of the fair market value that is determined by local assessors to be the total taxable value of land and additions on the property. | Land | Improvement |
|---|---|---|---|---|
| 2023 | -- | $80,195 | $18,815 | $61,380 |
| 2022 | $0 | $74,806 | $17,550 | $57,256 |
| 2021 | $0 | $70,300 | $16,493 | $53,807 |
| 2020 | $2,411 | $67,989 | $15,951 | $52,038 |
| 2019 | $2,411 | $64,444 | $15,119 | $49,325 |
| 2018 | $4,179 | $59,575 | $13,976 | $45,599 |
| 2017 | $0 | $54,077 | $12,687 | $41,390 |
| 2016 | $0 | $49,884 | $11,703 | $38,181 |
| 2015 | $4,032 | $44,358 | $10,407 | $33,951 |
| 2014 | $4,032 | $42,652 | $10,007 | $32,645 |
| 2013 | $4,032 | $43,522 | $10,211 | $33,311 |
Agents Affiliated with this Home
-
Kimberly Wirtz

Seller's Agent in 2025
Kimberly Wirtz
Wirtz Real Estate Group Inc.
(708) 516-3050
131 in this area
1,081 Total Sales
-
Joseph Hubeny

Seller's Agent in 2014
Joseph Hubeny
Hubeny Realty Inc
(773) 255-8864
29 Total Sales
-
Jim Hubeny

Seller Co-Listing Agent in 2014
Jim Hubeny
Hubeny Realty Inc
(630) 825-9608
29 Total Sales
-
Maryann Rogers

Buyer's Agent in 2014
Maryann Rogers
Village Realty, Inc.
(630) 567-0033
3 in this area
32 Total Sales
Map
Source: Midwest Real Estate Data (MRED)
MLS Number: 08613333
APN: 11-04-23-222-004
- 134 S Jefferson St
- 219 S Washington St
- 207 Muehl Dr
- 698 Thornton St
- 118 N State St
- 120 N State St
- 613 Katherine St
- 613 E 3rd St Unit 4
- 101 Market St
- 247 E North St
- 935 E 1st St
- 800 Madison St Unit 2C
- 1340 Lacoma Ct
- 319 E 8th St
- 1108 E 9th St
- 809 S State St
- 1041 Ashley Ct S Unit 1A
- 1006 S Jefferson St
- 1061 Ashley Ct S Unit 1A
- 1016 S State St

