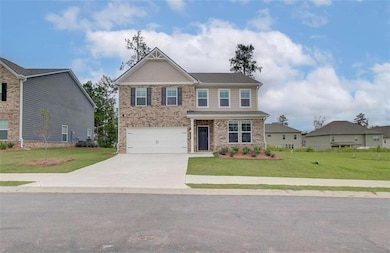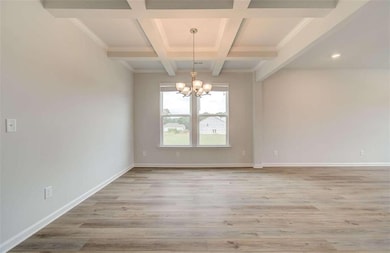140 Saint Anne's Place Covington, GA 30016
Estimated payment $2,802/month
Highlights
- New Construction
- Vaulted Ceiling
- Community Pool
- Craftsman Architecture
- Oversized primary bedroom
- Breakfast Area or Nook
About This Home
Discover the Everest III Floor Plan by DRB Homes – A Perfect Blend of Luxury, Functionality, and Location in the Charming Community of Westminster. Step into exceptional living with the beautifully crafted Everest III floor plan, offering 5 spacious bedrooms, 3 full bathrooms, and a 2-car garage. This thoughtfully designed home is situated in the highly sought-after Westminster neighborhood of Covington, Georgia, just 30 minutes from vibrant downtown Atlanta. It’s the perfect blend of serene suburban living and convenient city access. Upon entry, you’re welcomed into a light-filled foyer that sets the tone for the elegance found throughout. The main level features a private guest suite, ideal for overnight visitors, an in-law arrangement, or even a quiet home office or library space. Adjacent, you'll find an expansive open-concept living area where the gourmet kitchen truly shines. Outfitted with sleek quartz countertops, premium cabinetry, a large center island, and modern finishes, this kitchen overlooks the cozy breakfast nook and the inviting family room, making it the heart of the home—perfect for casual family meals or entertaining guests. The formal dining room is defined by elegant coffered ceilings, adding character and charm to your more formal gatherings. Flexible living spaces throughout the home allow for easy customization to fit your lifestyle—whether that means a playroom, media center, or hobby space. Upstairs, retreat to the expansive primary suite, which includes a dedicated sitting area—ideal for a private reading nook, morning coffee corner, or relaxing escape. The luxury ensuite bathroom is complete with dual vanities, a soaking tub, separate shower, and a walk-in closet designed for optimal organization and storage. Three additional well-appointed bedrooms and a full bath round out the second floor, providing ample space for family, guests, or work-from-home needs. Located in the welcoming, master-planned community of Westminster, this home offers access to resort-style amenities including a sparkling swimming pool, cabana, and a playground—perfect for both relaxation and recreation. The community is also conveniently located near local shopping, dining, and schools, making everyday errands and outings a breeze. Don't miss your opportunity to own this stunning, move-in-ready home in one of Covington's most desirable communities. Experience the Everest III—where thoughtful design meets exceptional living. Please note: If the buyer is represented by a broker/agent, DRB REQUIRES the buyer’s broker/agent to be present during the initial meeting with DRB’s sales personnel to ensure proper representation. If buyer’s broker/agent is not present at initial meeting DRB Group Georgia reserves the right to reduce or remove broker/agent compensation.
Home Details
Home Type
- Single Family
Year Built
- New Construction
Lot Details
- Private Entrance
- Level Lot
HOA Fees
- $54 Monthly HOA Fees
Parking
- 2 Car Attached Garage
- Garage Door Opener
Home Design
- Craftsman Architecture
- Traditional Architecture
- Slab Foundation
- Composition Roof
Interior Spaces
- 3,184 Sq Ft Home
- 2-Story Property
- Coffered Ceiling
- Tray Ceiling
- Vaulted Ceiling
- Recessed Lighting
- Double Pane Windows
- Entrance Foyer
- Family Room with Fireplace
- Formal Dining Room
- Carpet
- Pull Down Stairs to Attic
- Fire and Smoke Detector
Kitchen
- Breakfast Area or Nook
- Open to Family Room
- Eat-In Kitchen
- Breakfast Bar
- Walk-In Pantry
- Electric Oven
- Electric Cooktop
- Range Hood
- Microwave
- Dishwasher
- Kitchen Island
- Disposal
Bedrooms and Bathrooms
- Oversized primary bedroom
- Walk-In Closet
- Dual Vanity Sinks in Primary Bathroom
- Separate Shower in Primary Bathroom
- Soaking Tub
Laundry
- Laundry Room
- Laundry on upper level
Outdoor Features
- Patio
- Rain Gutters
Schools
- South Salem Elementary School
- Liberty - Newton Middle School
- Alcovy High School
Utilities
- Central Heating and Cooling System
- Underground Utilities
- 220 Volts
- Electric Water Heater
- High Speed Internet
- Phone Available
- Cable TV Available
Listing and Financial Details
- Home warranty included in the sale of the property
- Tax Lot 314
- Assessor Parcel Number 0014C00000265000
Community Details
Overview
- $650 Initiation Fee
- Westminster Subdivision
- Rental Restrictions
Recreation
- Community Playground
- Community Pool
Map
Home Values in the Area
Average Home Value in this Area
Property History
| Date | Event | Price | List to Sale | Price per Sq Ft |
|---|---|---|---|---|
| 10/28/2025 10/28/25 | For Sale | $439,999 | -- | $138 / Sq Ft |
Source: First Multiple Listing Service (FMLS)
MLS Number: 7672892
- 320 St Annes Place
- 218 Saint Anne's Place
- 235 Saint Anne's Place
- 4681 Salem Rd
- Millhaven Plan at Westminster
- Everest III Plan at Westminster
- Reagan Plan at Westminster
- Conner Plan at Westminster
- Radcliffe Plan at Westminster
- Horizon Plan at Westminster
- Zoey II Plan at Westminster
- 139 Saint Anne's Place
- 127 Saint Anne's Place
- 100 Barge Ln
- 252 Tulip Dr
- 205 Tulip Dr
- 261 Tulip Dr
- 115 Cross Creek Dr
- 40 Brickstone Pkwy
- 123 Cowan Rd
- 340 Cowan Rd
- 175 Amberjack Trail
- 120 Skipjack Ct
- 130 Skipjack Ct
- 53 McGiboney Rd
- 90 Mary Jane Ln
- 155 Woodcrest Dr
- 265 Lazy Hollow Ln
- 280 Lazy Hollow Ln
- 95 Forray Dr
- 325 Countryside Ln
- 555 Cowan Rd
- 95 Sable Cir
- 440 Spring Lake Terrace
- 155 Jennifer Ln
- 115 Falcon Ridge Dr
- 90 Allen Oaks Way
- 10 Zebulon Place
- 35 Lassiter Dr
- 160 Willow Tree Terrace







