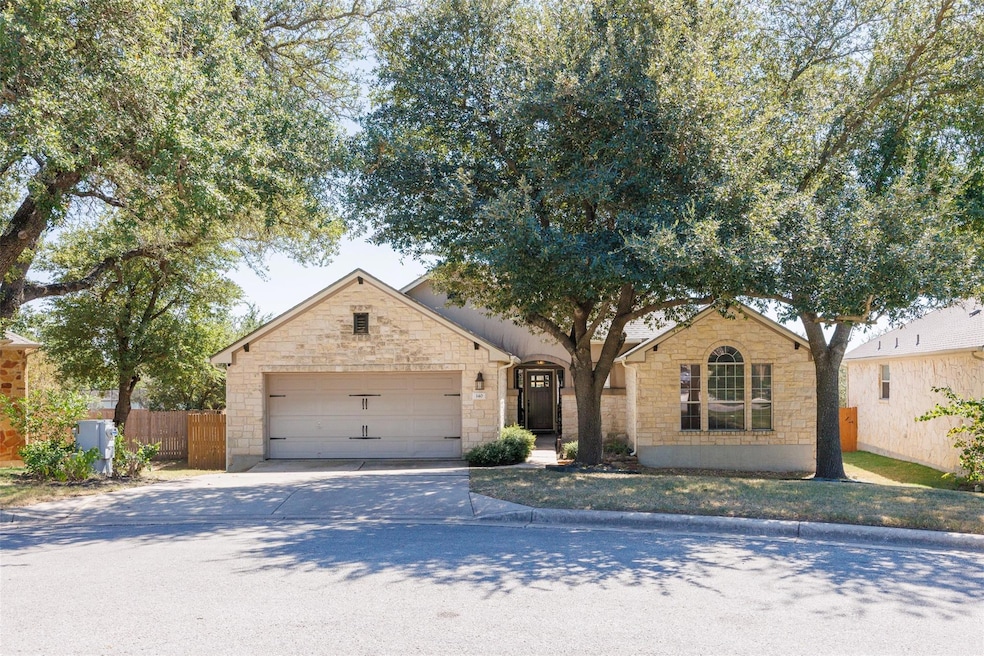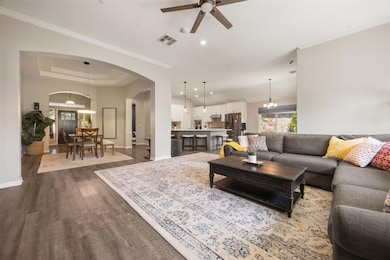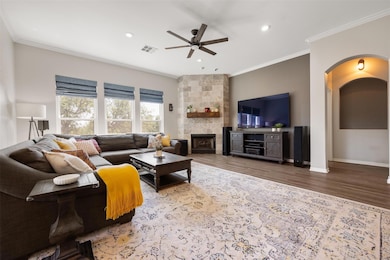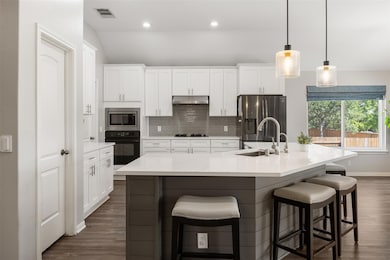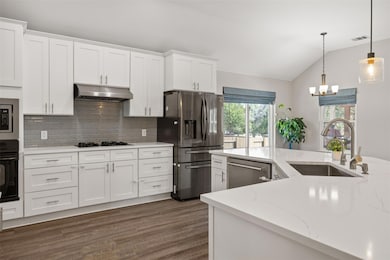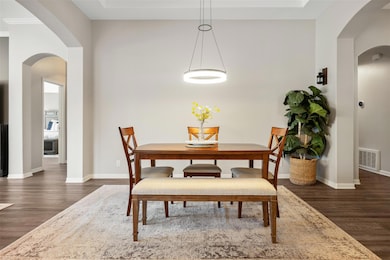140 Stratton Ct Austin, TX 78737
Belterra NeighborhoodEstimated payment $4,758/month
Highlights
- Fitness Center
- Open Floorplan
- Deck
- Rooster Springs Elementary School Rated A
- Clubhouse
- Wooded Lot
About This Home
Beautifully updated one-story home on a quiet cul-de-sac in highly sought-after Belterra! Open floor plan connects the kitchen, dining, breakfast, and family spaces—perfect for everyday living and entertaining. A private study makes working from home easy, while the primary suite offers privacy and comfort with a fully custom closet. The kitchen and bathrooms have been completely renovated with new cabinets and countertops for a fresh, modern feel. Recent updates provide peace of mind for years to come:
- New roof, windows & exterior doors (2025)
- HVAC (2020)
- 60-amp EV charging circuit
- Low-voltage wiring in living & office
- Updated kitchen & baths with new cabinets/countertops
- Custom primary closet Step outside to a backyard retreat with a deck and pergola, offering privacy and the perfect spot to relax or entertain. Belterra residents enjoy resort-style amenities—pool, fitness center, trails, and parks. Located in award-winning Dripping Springs ISD with quick access to Austin.
Listing Agent
Compass RE Texas, LLC Brokerage Phone: (512) 766-0043 License #0762493 Listed on: 10/31/2025

Open House Schedule
-
Saturday, November 01, 202511:00 am to 1:00 pm11/1/2025 11:00:00 AM +00:0011/1/2025 1:00:00 PM +00:00Add to Calendar
Home Details
Home Type
- Single Family
Est. Annual Taxes
- $12,612
Year Built
- Built in 2003
Lot Details
- 10,629 Sq Ft Lot
- Cul-De-Sac
- Northwest Facing Home
- Sprinkler System
- Wooded Lot
- Back Yard Fenced
HOA Fees
- $48 Monthly HOA Fees
Parking
- 2 Car Garage
Home Design
- Slab Foundation
- Asphalt Roof
- Masonry Siding
Interior Spaces
- 2,663 Sq Ft Home
- 1-Story Property
- Open Floorplan
- Wired For Sound
- High Ceiling
- Ceiling Fan
- Recessed Lighting
- Window Screens
- Living Room with Fireplace
- Multiple Living Areas
- Dining Room
- Storage Room
Kitchen
- Breakfast Area or Nook
- Breakfast Bar
- Oven
- Gas Cooktop
- Microwave
- Dishwasher
- Kitchen Island
- Disposal
Flooring
- Tile
- Vinyl
Bedrooms and Bathrooms
- 4 Main Level Bedrooms
- Walk-In Closet
- Double Vanity
- Separate Shower
Home Security
- Security System Owned
- Fire and Smoke Detector
Accessible Home Design
- No Interior Steps
Outdoor Features
- Deck
- Covered Patio or Porch
- Shed
Schools
- Dripping Springs Elementary School
- Dripping Springs Middle School
- Dripping Springs High School
Utilities
- Central Heating and Cooling System
- Underground Utilities
- Propane
- Municipal Utilities District for Water and Sewer
- ENERGY STAR Qualified Water Heater
Listing and Financial Details
- Assessor Parcel Number 110343000A008004
- Tax Block A
Community Details
Overview
- Association fees include common area maintenance
- Belterra Association
- Belterra Ph 1 Sec 3A Subdivision
- Electric Vehicle Charging Station
Amenities
- Picnic Area
- Clubhouse
Recreation
- Sport Court
- Community Playground
- Fitness Center
- Community Pool
- Park
- Trails
Map
Home Values in the Area
Average Home Value in this Area
Tax History
| Year | Tax Paid | Tax Assessment Tax Assessment Total Assessment is a certain percentage of the fair market value that is determined by local assessors to be the total taxable value of land and additions on the property. | Land | Improvement |
|---|---|---|---|---|
| 2025 | $10,428 | $560,790 | $185,850 | $374,940 |
| 2024 | $10,428 | $536,578 | $177,000 | $437,118 |
| 2023 | $10,829 | $487,798 | $177,000 | $481,224 |
| 2022 | $10,978 | $443,453 | $150,000 | $470,030 |
| 2021 | $11,009 | $403,139 | $75,000 | $382,020 |
| 2020 | $9,496 | $400,370 | $50,000 | $350,370 |
| 2019 | $11,395 | $389,940 | $40,000 | $349,940 |
| 2018 | $10,908 | $369,910 | $40,000 | $329,910 |
| 2017 | $10,958 | $369,640 | $40,000 | $329,640 |
| 2016 | $9,784 | $330,040 | $30,000 | $300,040 |
| 2015 | $8,274 | $310,700 | $30,000 | $280,700 |
Property History
| Date | Event | Price | List to Sale | Price per Sq Ft | Prior Sale |
|---|---|---|---|---|---|
| 10/31/2025 10/31/25 | For Sale | $699,000 | +86.4% | $262 / Sq Ft | |
| 08/29/2019 08/29/19 | Sold | -- | -- | -- | View Prior Sale |
| 07/23/2019 07/23/19 | Pending | -- | -- | -- | |
| 06/07/2019 06/07/19 | Price Changed | $375,000 | -2.6% | $141 / Sq Ft | |
| 05/17/2019 05/17/19 | For Sale | $384,989 | 0.0% | $145 / Sq Ft | |
| 04/01/2019 04/01/19 | Off Market | -- | -- | -- | |
| 02/28/2019 02/28/19 | For Sale | $384,989 | 0.0% | $145 / Sq Ft | |
| 03/08/2016 03/08/16 | Rented | $2,500 | -3.8% | -- | |
| 03/07/2016 03/07/16 | Under Contract | -- | -- | -- | |
| 02/08/2016 02/08/16 | For Rent | $2,599 | 0.0% | -- | |
| 12/29/2015 12/29/15 | Sold | -- | -- | -- | View Prior Sale |
| 12/02/2015 12/02/15 | Pending | -- | -- | -- | |
| 11/06/2015 11/06/15 | For Sale | $339,900 | +23.6% | $128 / Sq Ft | |
| 12/20/2012 12/20/12 | Sold | -- | -- | -- | View Prior Sale |
| 11/20/2012 11/20/12 | Pending | -- | -- | -- | |
| 11/12/2012 11/12/12 | Price Changed | $274,900 | -1.8% | $103 / Sq Ft | |
| 11/08/2012 11/08/12 | For Sale | $279,900 | 0.0% | $105 / Sq Ft | |
| 10/08/2012 10/08/12 | Pending | -- | -- | -- | |
| 09/14/2012 09/14/12 | Price Changed | $279,900 | -3.4% | $105 / Sq Ft | |
| 08/18/2012 08/18/12 | For Sale | $289,900 | -- | $109 / Sq Ft |
Purchase History
| Date | Type | Sale Price | Title Company |
|---|---|---|---|
| Vendors Lien | -- | None Available | |
| Warranty Deed | -- | Itc | |
| Vendors Lien | -- | None Available | |
| Deed | -- | -- | |
| Deed | -- | -- | |
| Vendors Lien | -- | Fidelity National Title Ins |
Mortgage History
| Date | Status | Loan Amount | Loan Type |
|---|---|---|---|
| Open | $330,750 | New Conventional | |
| Previous Owner | $280,976 | VA | |
| Previous Owner | $212,150 | Purchase Money Mortgage | |
| Closed | $53,050 | No Value Available |
Source: Unlock MLS (Austin Board of REALTORS®)
MLS Number: 8824732
APN: R104013
- 240 Bolton Dr
- 134 Summer Square Dr
- 220 Canterbury Dr
- 195 Autumn Wood Ln
- 481 Manchester Ln
- 330 Canterbury Dr
- 3 Heritage Oaks Dr
- 171 Brighton Ln
- 375 Seneca Dr
- 4215 W U S 290
- 332 Rugged Earth Dr
- 279 Rugged Earth Dr
- 33 Long Creek Rd
- 270 Mallet Ct
- 370 Ledge Stone Dr
- TBD Anglin Ln
- 394 Ledge Stone Dr
- 220 Mallet Ct
- 12932 Nutty Brown Rd
- 260 Kiras Ct
- 761 Trinity Hills Dr
- 150 Abbey Dr
- 168 Belterra Village Way
- 134 Summer Square Dr
- 13059 Four Star Blvd
- 420 Torrington Dr
- 271 Longmont Ln
- 383 Rocky Ridge Trail
- 167 Hargraves Dr
- 332 Rugged Earth Dr
- 111 Miss Ashley St
- 571 Polo Club Dr
- 114 Stone View Trail
- 186 Brentwood Dr
- 176 Crampton Cove
- 209 Rock Vista Run
- 172 Mirafield Ln
- 11912C U S 290
- 11912A U S 290
- 137 Nantucket Cir
