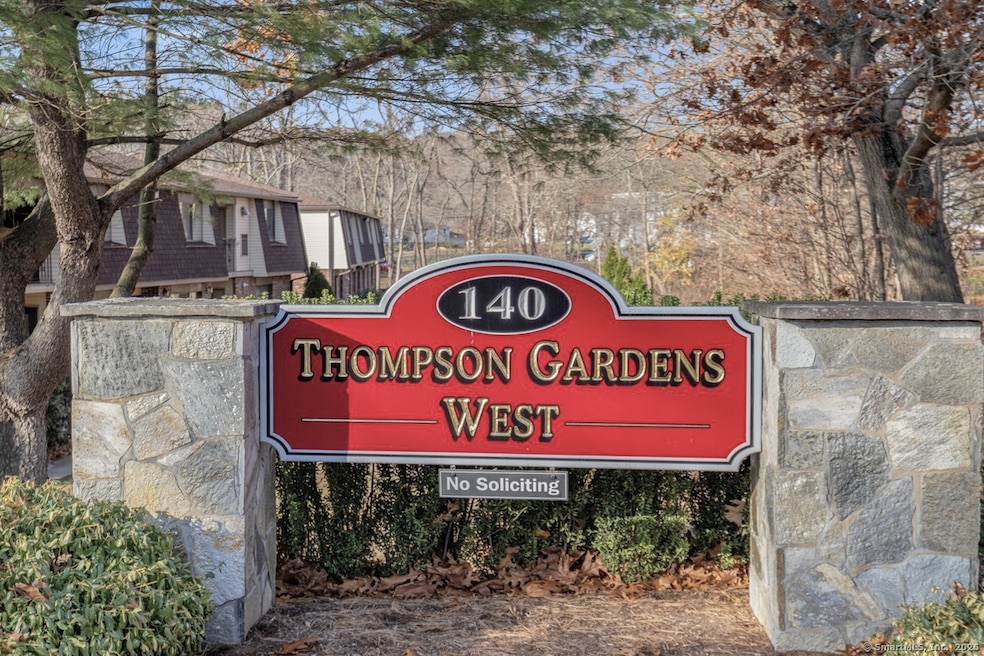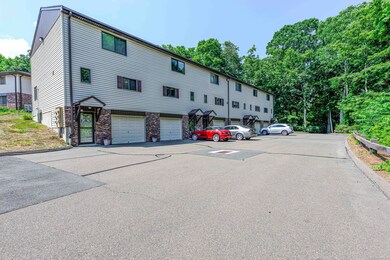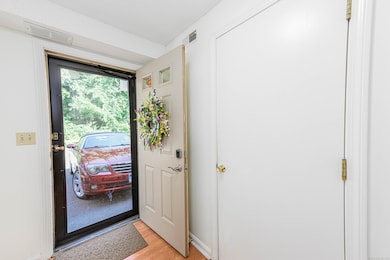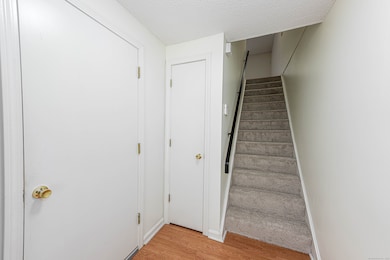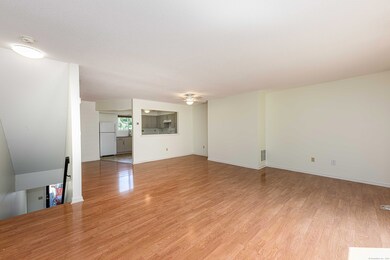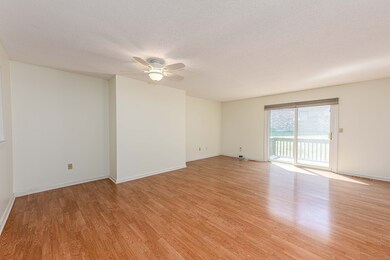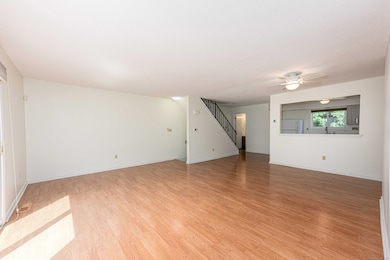
140 Thompson St Unit 5B East Haven, CT 06513
Quinnipiac Meadows NeighborhoodEstimated payment $2,093/month
Highlights
- Open Floorplan
- Property is near public transit
- Thermal Windows
- Deck
- Attic
- Entrance Foyer
About This Home
Welcome to Thompson Gardens West and this lovingly maintained 2 bed 1.5 bath Townhouse style condominium. Unit 5B is in a very desirable area of the complex and offers a one car garage under, unfinished basement with washer and dryer. The foyer has a coat closet for guests' convenience. New carpeting was installed in July 2025 on stairs and second floor bedrooms and hall. New HVAC was installed June 2023 along with a second zone for the upper level, water heater replaced in 2024, duct work cleaned October 2024, additional insulation in basement in July 2024 and renovated kitchen in 2023. Also, new insulated replacement windows were installed about 5 years ago. This unit offers natural gas heat with central air. There are no amenities in this complex which helps keep the monthly HOA low. Thompson Gardens West is a very well maintained complex close to shopping and highways. Nothing to do but move in. Inspection for buyers' information only. NOTE: Please remove shoes before going up stairs to main level. Booties provided.
Property Details
Home Type
- Condominium
Est. Annual Taxes
- $3,816
Year Built
- Built in 1986
HOA Fees
- $225 Monthly HOA Fees
Home Design
- Frame Construction
- Ridge Vents on the Roof
- Masonry Siding
- Vinyl Siding
Interior Spaces
- 1,210 Sq Ft Home
- Open Floorplan
- Ceiling Fan
- Thermal Windows
- Entrance Foyer
- Unfinished Basement
- Partial Basement
- Attic or Crawl Hatchway Insulated
Kitchen
- Gas Range
- Range Hood
- Dishwasher
- Disposal
Bedrooms and Bathrooms
- 2 Bedrooms
Laundry
- Laundry on lower level
- Electric Dryer
- Washer
Home Security
Parking
- 1 Car Garage
- Parking Deck
- Automatic Garage Door Opener
Outdoor Features
- Deck
- Exterior Lighting
Location
- Property is near public transit
- Property is near shops
Schools
- East Haven High School
Utilities
- Central Air
- Heating System Uses Natural Gas
- Programmable Thermostat
- Underground Utilities
- Cable TV Available
Additional Features
- Energy-Efficient Insulation
- Sloped Lot
Listing and Financial Details
- Assessor Parcel Number 1101247
Community Details
Overview
- Association fees include grounds maintenance, trash pickup, snow removal, water, property management, road maintenance, insurance
- 220 Units
- Property managed by CT Real Estate
Pet Policy
- Pets Allowed
Additional Features
- Public Transportation
- Storm Doors
Map
Home Values in the Area
Average Home Value in this Area
Property History
| Date | Event | Price | Change | Sq Ft Price |
|---|---|---|---|---|
| 08/22/2025 08/22/25 | Price Changed | $284,900 | -5.0% | $235 / Sq Ft |
| 07/17/2025 07/17/25 | For Sale | $299,900 | -- | $248 / Sq Ft |
Similar Homes in East Haven, CT
Source: SmartMLS
MLS Number: 24107821
- 140 Thompson St Unit 13C
- 140 Thompson St Unit 8A
- 140 Thompson St Unit 26B
- 109 Center St Unit 4-1
- 27 Redwood Dr Unit K
- 75 Redwood Dr Unit 607
- 75 Redwood Dr Unit 609
- 183 Thompson St Unit F
- 12 Cedar Ct Unit D
- 14 Cedar Ct Unit H
- 55 Thompson St Unit 6E
- 55 Thompson St Unit 17H
- 223 Thompson St Unit B
- 205 Rose Street Extension
- 153 Mill St
- 131 Allison Way
- 68 Benjamin Rd
- 3 Timberland Dr
- 215 Maple St
- 15 Zolan Dr
- 16 Cedar Ct Unit 16C
- 55 Thompson St Unit 5G
- 140 Mill St
- 52 Oak Ridge Dr Unit 28
- 19 Joffre St Unit In-law
- 29 Melrose Dr
- 1275 Quinnipiac Ave Unit W-19
- 430 Eastern St
- 670 Middletown Ave Unit 670 Middletown Ave
- 16 Miami St
- 466 Middletown Ave Unit 8
- 124 1st Ave
- 65 1st Ave Unit 2
- 904 Quinnipiac Ave
- 896 Quinnipiac Ave Unit 3
- 585 Laurel St
- 806 Quinnipiac Ave
- 331 Front St
- 329 Front St
- 764 Quinnipiac Ave Unit 3
