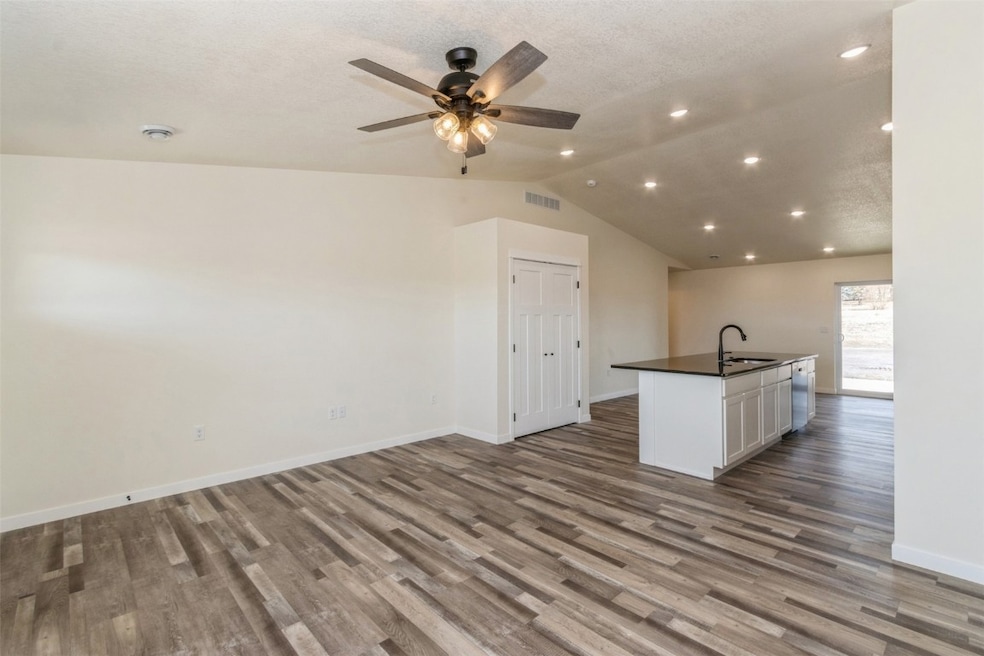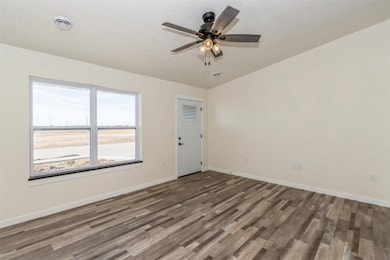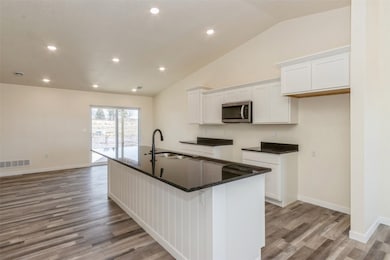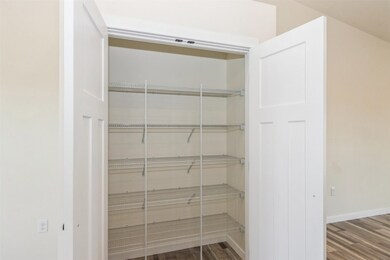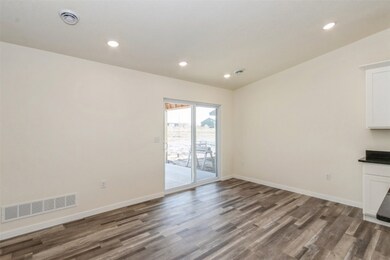140 Towne Centre Dr Center Point, IA 52213
Estimated payment $1,727/month
Highlights
- New Construction
- Vaulted Ceiling
- 2 Car Attached Garage
- Center Point-Urbana Middle School Rated A-
- No HOA
- Patio
About This Home
new construction, zero entry condo in Urbana Towne Centre area, a rare opportunity in the Center Point Urbana school district. This unit is under construction photo's of similar property , Zero entry with an open concept living area, vaulted ceiling, granite countertops LVT flooring, and Shaker-style woodwork, doors, cabinets, and a metal roof. Two bedrooms, two full bathrooms, and plenty of living space with a nice patio that looks out to the bike trail, this is the perfect home for a young professional, couple, or family looking to downsize. The unit has a finished attached 2-car garage, walking distance to Jams Coffee, city hall, and is just 1 mile to I-380. It uses city water and sewer, and there are no association fees. Still time for buyers to make selections. STREET DOES NOT APPEAR ON GPS, GOOGLE JAMS COFFEE BAR
Property Details
Home Type
- Condominium
Year Built
- Built in 2025 | New Construction
Parking
- 2 Car Attached Garage
- Garage Door Opener
Home Design
- Patio Home
- Slab Foundation
- Frame Construction
- Vinyl Siding
- Stone
Interior Spaces
- 1,395 Sq Ft Home
- 1-Story Property
- Vaulted Ceiling
- Family Room
- Combination Kitchen and Dining Room
Kitchen
- Microwave
- Dishwasher
- Disposal
Bedrooms and Bathrooms
- 2 Bedrooms
- 2 Full Bathrooms
Outdoor Features
- Patio
Schools
- Centerpt/Urbana Elementary And Middle School
- Centerpt/Urbana High School
Utilities
- Forced Air Heating and Cooling System
- Heating System Uses Gas
- Gas Water Heater
Listing and Financial Details
- Assessor Parcel Number 20039780
Community Details
Overview
- No Home Owners Association
- Built by Darland
Pet Policy
- Pets Allowed
Map
Home Values in the Area
Average Home Value in this Area
Property History
| Date | Event | Price | Change | Sq Ft Price |
|---|---|---|---|---|
| 05/05/2025 05/05/25 | For Sale | $274,900 | -- | $197 / Sq Ft |
Source: Cedar Rapids Area Association of REALTORS®
MLS Number: 2503211
- 1105 Towne Centre Dr
- 1109 Towne Centre Dr
- 1113 Towne Centre Dr
- 1117 Towne Centre Dr
- 150 Towne Centre Dr
- 206 Endeavor Ave
- 142 Towne Centre Dr
- lot 9 Future Phase 4 Urbana Towne Center
- Lot 10 Future Phase Urbana Towne Center
- 20 Shiloh Vista Ave
- 112 Shiloh Vista Ave
- 116 Shiloh Vista Ave
- 120 Shiloh Vista Ave
- 124 Shiloh Vista Ave
- 609 Endeavor Ave
- 302 W Main St
- 105 South St
- 300 N Union Ave
- 4 E Wood St
- 2450 Taylor Ave
- 4299 Lewis Access Rd
- 401 Canton St NW
- 501-507 Enterprise Dr
- 875 Edgewood Rd
- 100 Boyson Rd
- 1400 Blairs Ferry Rd
- 3424 Hemlock Dr NE
- 125 E Boyson Rd
- 285 Robins Rd
- 100 Oak St
- 102 Oak St Unit 4
- 2047 Blairs Ferry Rd NE
- 2113 N Towne Ct NE
- 3500 Edgewood Rd NE
- 1621 Pinehurst Dr NE
- 220 Valley Dr
- 6025 Ridgemont Dr NE
- 663 Boyson Rd NE
- 6214 Rockwell Dr NE
- 6741 C Ave NE
