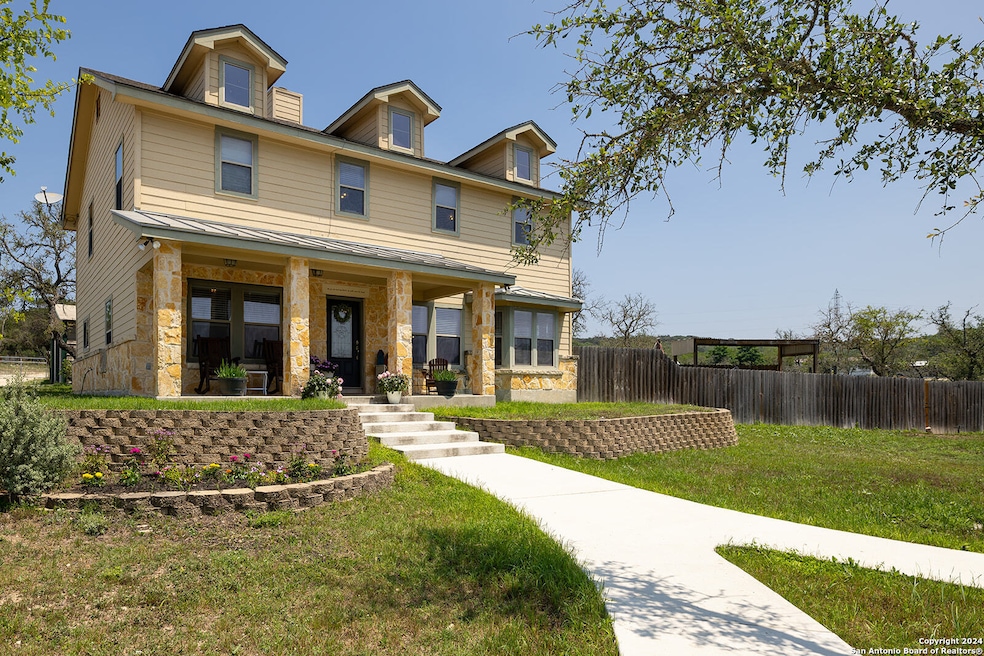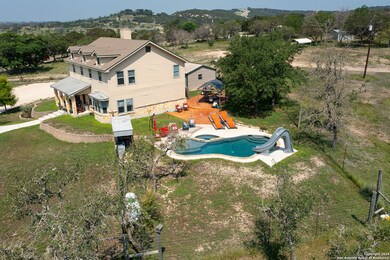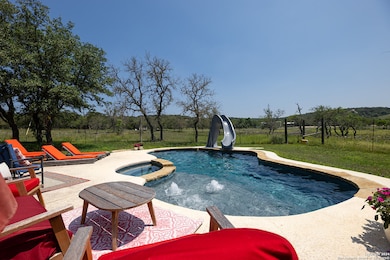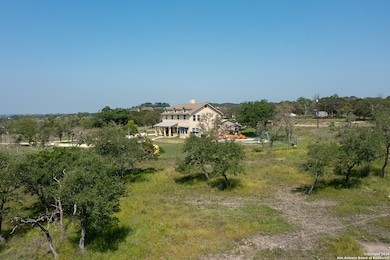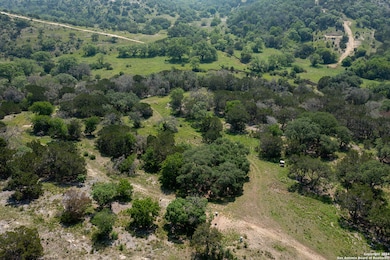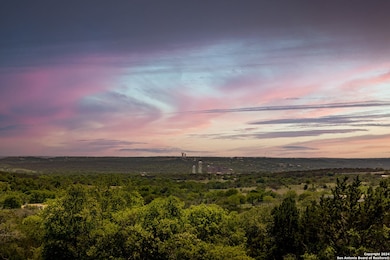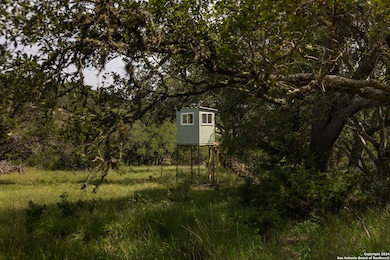140 Twin Springs Rd N Kerrville, TX 78028
Estimated payment $12,034/month
Highlights
- Private Pool
- 60 Acre Lot
- Deck
- Daniels Elementary School Rated A-
- Mature Trees
- Wood Flooring
About This Home
Unbeatable Opportunity! Rare and private 60-acre property with unrestricted land and breathtaking views! Perfect for outdoor enthusiasts and hunters with abundant exotic wildlife. The property features two homes: a charming 4-bedroom, 3-bath main house with a spacious bonus room, a master suite on the main floor, a cozy rock fireplace, a fenced-in rock patio, a pool, jacuzzi, and a waterslide. Plus, there's a newer 4-bedroom, 3-bath guest home with a welcoming screened front porch and a fenced backyard, ideal for pets. The property also includes a working water well and Ag Exempt pastureland, with plenty of space for horses. Conveniently located just 5 minutes from downtown Kerrville and I-10, 30 minutes from Fredericksburg, and an hour from San Antonio. A major hospital is also nearby. Situated next to the prestigious Twin Springs community with 20-acre minimum ranch sites, this is an exceptional property for a family retreat or an outstanding investment opportunity. There's no HOA, and the land is sub-dividable. Make this your perfect Texas Hill Country escape!
Listing Agent
Julie Davis
Vortex Realty Listed on: 05/12/2024
Home Details
Home Type
- Single Family
Est. Annual Taxes
- $4,074
Year Built
- Built in 2009
Lot Details
- 60 Acre Lot
- Fenced
- Mature Trees
Parking
- Detached Garage
Home Design
- Slab Foundation
- Wood Shingle Roof
- Metal Roof
Interior Spaces
- 2,902 Sq Ft Home
- Property has 2 Levels
- Ceiling Fan
- Wood Burning Fireplace
- Double Pane Windows
- Window Treatments
- Living Room with Fireplace
- Game Room
- Screened Porch
Flooring
- Wood
- Carpet
Bedrooms and Bathrooms
- 4 Bedrooms
- Walk-In Closet
- Soaking Tub
Laundry
- Laundry Room
- Washer Hookup
Outdoor Features
- Private Pool
- Deck
- Outdoor Storage
Additional Homes
- Dwelling with Separate Living Area
Schools
- Tom Dan Elementary School
- Tivy High School
Utilities
- Central Heating and Cooling System
- Well
- Septic System
Community Details
- Community Pool or Spa Combo
Listing and Financial Details
- Tax Block PT 60
- Assessor Parcel Number N34
Map
Home Values in the Area
Average Home Value in this Area
Tax History
| Year | Tax Paid | Tax Assessment Tax Assessment Total Assessment is a certain percentage of the fair market value that is determined by local assessors to be the total taxable value of land and additions on the property. | Land | Improvement |
|---|---|---|---|---|
| 2024 | $6,330 | $491,216 | $16,393 | $474,823 |
| 2023 | $4,048 | $918,721 | $0 | $0 |
| 2022 | $6,083 | $415,911 | $0 | $0 |
| 2021 | $6,120 | $0 | $0 | $0 |
| 2020 | $5,926 | $0 | $0 | $0 |
| 2019 | $5 | $0 | $0 | $0 |
| 2018 | $5,443 | $0 | $0 | $0 |
| 2017 | $5,446 | $0 | $0 | $0 |
| 2016 | $5,271 | $0 | $0 | $0 |
| 2015 | -- | $0 | $0 | $0 |
| 2014 | -- | $0 | $0 | $0 |
Property History
| Date | Event | Price | Change | Sq Ft Price |
|---|---|---|---|---|
| 05/13/2025 05/13/25 | For Sale | $2,195,000 | 0.0% | $756 / Sq Ft |
| 04/30/2025 04/30/25 | Off Market | -- | -- | -- |
| 02/16/2025 02/16/25 | Price Changed | $2,195,000 | -7.6% | $756 / Sq Ft |
| 07/11/2024 07/11/24 | Price Changed | $2,375,000 | -0.8% | $818 / Sq Ft |
| 05/12/2024 05/12/24 | For Sale | $2,395,000 | -- | $825 / Sq Ft |
Mortgage History
| Date | Status | Loan Amount | Loan Type |
|---|---|---|---|
| Closed | $242,500 | New Conventional |
Source: San Antonio Board of REALTORS®
MLS Number: 1774539
APN: R503407
- 1395 Spur 100
- 179 N Box S
- 377 Green Oak Dr
- 190 Jones Rd
- 1275 Cypress Creek Rd
- 195 Countless Views Dr Unit 15
- 200 Countless Views Dr
- 200 Countless Views Dr Unit 16
- 3304 Glacier Bluff
- 3234 Glacier Bluff
- 3230 Glacier Bluff
- 3226 Glacier Bluff
- 3222 Glacier Bluff
- 3218 Glacier Bluff
- 3214 Glacier Bluff
- 00 Cypress Creek Rd
- 136 Jasper Ln
- 2601 Singing Wind Dr
- 2304 Sailing Way N Unit B
- 2105 Singing Wind Dr
- 2808 Nichols St
- 704 Arrow Ln
- 708 Smokey Mountain Dr Unit 104
- 1901 Weston Loop
- 111 Arizona Ash Dr
- 1 Antelope Trail
- 721 Riverhill Blvd
- 2300 Chalet Trail
- 1944 Leslie Dr
- 701 Oakland Hills Ln
- 1605 Water St
- 1407 Sidney Baker St
- 1060 Shutter Way
- 515 Roy St
- 3404 Comanche Trace Dr
- 426 Fitch St
