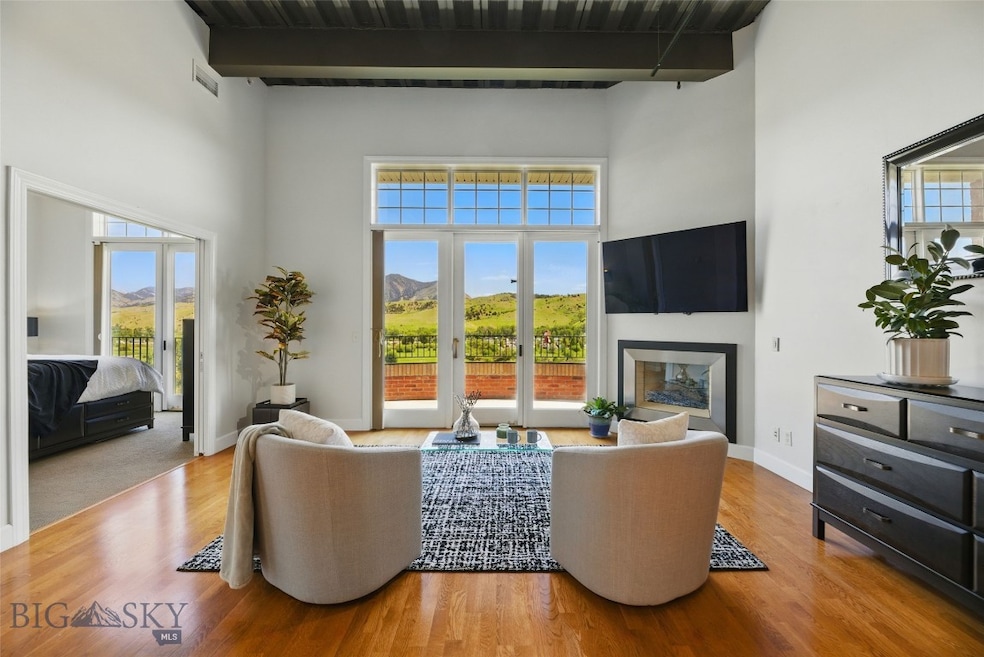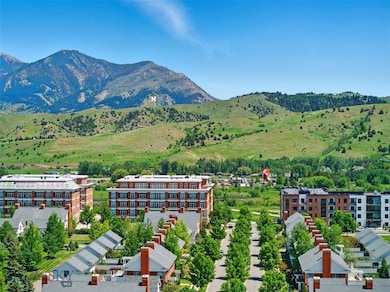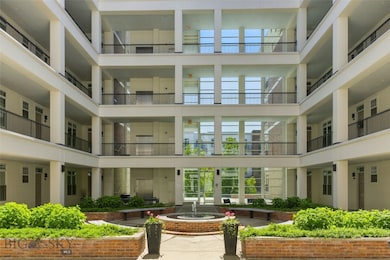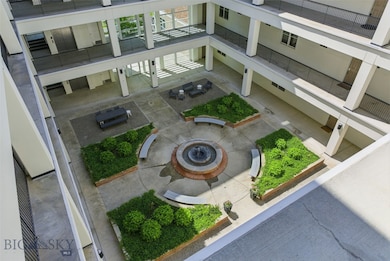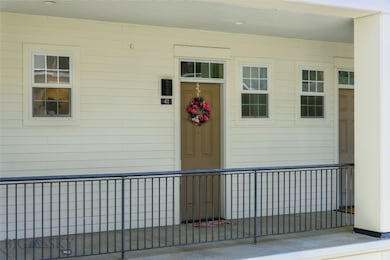Estimated payment $4,444/month
Highlights
- Radiant Floor
- Balcony
- Living Room
- Hawthorne Elementary School Rated A-
- 1 Car Detached Garage
- 3-minute walk to Indreland Audubon Wetland Preserve
About This Home
Highly motivated Seller! NEW PRICE AND Seller offering $5,000 buyer credit with full price offer! Sitting high up on the 4th floor with a rare private balcony and direct Bridger Mountain views, this 2-bed, 2-bath condo literally rises above the rest at The Village Downtown. Few units offer this kind of outdoor space and mountain backdrop at this price, making it one of the best values in the building! The balcony even features a built-in gas hookup, perfect for grilling and enjoying the views.
Inside, you’ll find soaring 12-foot ceilings, oversized windows that let in tons of natural light, and a spacious layout that blends comfort and functionality. The kitchen and living areas are ideal for entertaining or relaxing, and both bedrooms offer generous space and privacy. The primary suite features a stunning en suite bathroom that feels like your own personal spa, perfect for unwinding after a day on the mountain or in town.
This unit also includes a secure covered garage parking spot and a private storage locker for all your gear, perfect for active Bozeman living. Step outside and you're directly connected to trails and within walking distance to top-rated restaurants, coffee shops, breweries, nightlife, and local shopping.
Known for its striking architecture, secure entry, and thoughtfully designed common areas, the building offers a peaceful, upscale environment just steps from Main Street. Whether you're grabbing coffee at a local cafe, dining out, shopping at downtown boutiques, or hopping on the nearby trail system for a morning run, everything you need is just outside your door. A welcoming lobby, beautiful interior common areas, and a lush central courtyard filled with flowers and greenery in the summer create a sense of community and calm. The entire complex was designed with a lock-and-leave lifestyle in mind, perfect for those who split time between homes or travel often.
Living at the Village Downtown means enjoying the best of Bozeman with easy access to nature, walkability to everything downtown, modern amenities, and a strong sense of community all in one low-maintenance, high-comfort package. If you're looking for low-maintenance living with unbeatable mountain views and urban walkability, this is it!
Property Details
Home Type
- Condominium
Est. Annual Taxes
- $2,147
Year Built
- Built in 2006
HOA Fees
- $833 Monthly HOA Fees
Parking
- 1 Car Detached Garage
Home Design
- Brick Exterior Construction
Interior Spaces
- 1,138 Sq Ft Home
- 1-Story Property
- Living Room
- Dining Room
- Radiant Floor
- Laundry Room
Bedrooms and Bathrooms
- 2 Bedrooms
- 2 Full Bathrooms
Additional Features
- Balcony
- Forced Air Heating and Cooling System
Listing and Financial Details
- Assessor Parcel Number RGH54032
Community Details
Overview
- Association fees include insurance, ground maintenance, maintenance structure, road maintenance, sewer, snow removal, trash, water
- Village Downtown Subdivision
Pet Policy
- Pets Allowed
Map
About This Building
Home Values in the Area
Average Home Value in this Area
Tax History
| Year | Tax Paid | Tax Assessment Tax Assessment Total Assessment is a certain percentage of the fair market value that is determined by local assessors to be the total taxable value of land and additions on the property. | Land | Improvement |
|---|---|---|---|---|
| 2024 | $4,041 | $607,000 | $0 | $0 |
| 2023 | $3,910 | $622,400 | $0 | $0 |
| 2022 | $3,114 | $406,100 | $0 | $0 |
| 2021 | $3,437 | $406,100 | $0 | $0 |
| 2020 | $3,157 | $369,400 | $0 | $0 |
| 2019 | $3,229 | $369,400 | $0 | $0 |
| 2018 | $3,466 | $367,600 | $0 | $0 |
| 2017 | $3,427 | $367,600 | $0 | $0 |
| 2016 | $2,926 | $310,100 | $0 | $0 |
| 2015 | $2,930 | $310,100 | $0 | $0 |
| 2014 | $3,104 | $193,397 | $0 | $0 |
Property History
| Date | Event | Price | Change | Sq Ft Price |
|---|---|---|---|---|
| 08/31/2025 08/31/25 | Pending | -- | -- | -- |
| 08/23/2025 08/23/25 | Price Changed | $649,999 | -7.0% | $571 / Sq Ft |
| 07/29/2025 07/29/25 | Price Changed | $699,000 | -2.8% | $614 / Sq Ft |
| 07/13/2025 07/13/25 | Price Changed | $719,000 | -1.5% | $632 / Sq Ft |
| 06/07/2025 06/07/25 | For Sale | $730,000 | -- | $641 / Sq Ft |
Purchase History
| Date | Type | Sale Price | Title Company |
|---|---|---|---|
| Deed | -- | None Listed On Document |
Source: Big Sky Country MLS
MLS Number: 402349
APN: 06-0799-07-1-23-05-7039
- 140 Village Crossing Way Unit 4C
- 140 Village Crossing Way Unit 1F
- 140 Village Crossing Way Unit 3H
- 140 Village Crossing Way Unit 1J
- 140 Village Crossing Way Unit 3E
- 140 Village Crossing Way Unit 3C
- 150 Village Crossing Way Unit 1J
- 150 Village Crossing Way Unit 3H
- 150 3I Village Crossing Unit A
- 192 Audubon Way
- 102 Village Downtown Blvd
- 411 Plum Ave
- 630 E Lamme St
- 714 E Mendenhall St Unit 501
- 714 E Mendenhall St Unit 301
- 714 E Mendenhall St Unit 405
- 714 E Mendenhall St Unit BG Mill 202
- 714 E Mendenhall St Unit BG Mill 204
- 611 E Peach St Unit 306
- 611 E Peach St Unit 202
