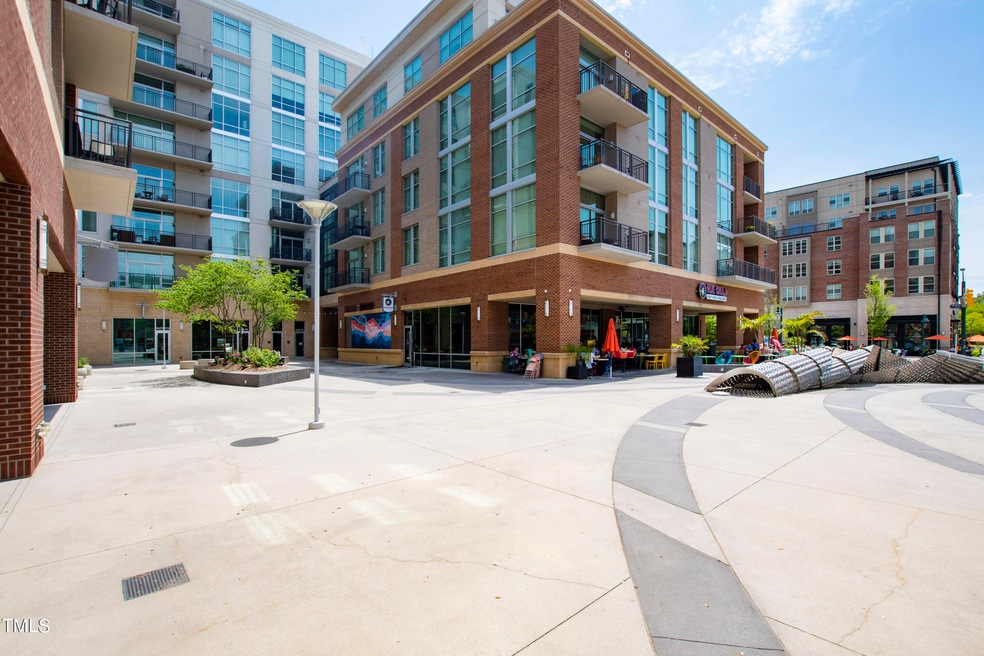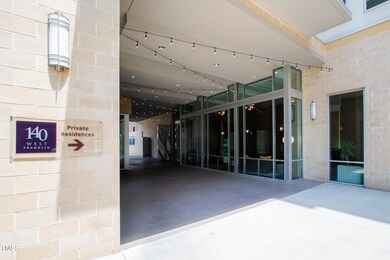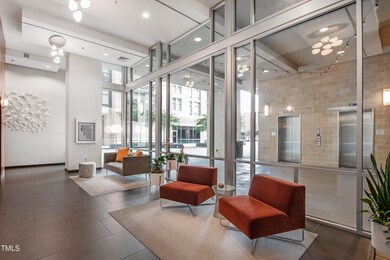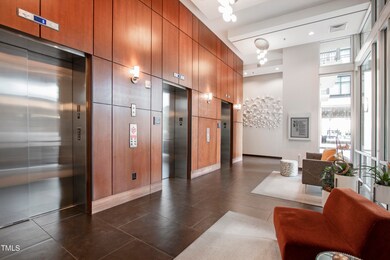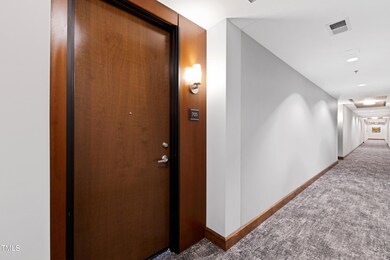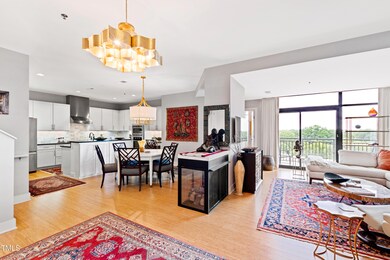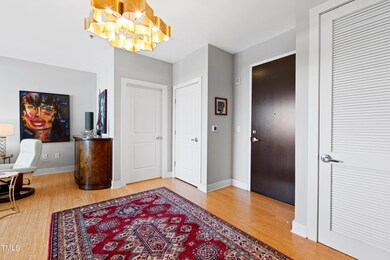
Highlights
- Concierge
- Fitness Center
- Electric Gate
- Smith Middle School Rated A
- Security Guard
- Gated Community
About This Home
As of September 2024Captivating Penthouse with Stunning Countryside Views in Downtown Chapel Hill. Discover an exquisite two-level Penthouse on the 7th and 8th floors, offering breathtaking long-distance views of the countryside that will leave you in awe every day. This beautifully designed 2-bedroom, 2.5-bathroom residence features an open floor plan, making it perfect for modern living. The cook's kitchen is a culinary delight, with stainless steel appliances, ample counter space, and a layout designed for entertaining. The living area, boasting a fireplace ideal for relaxing evenings, is complemented by elegant bamboo flooring throughout. Enjoy seamless indoor-outdoor living with two generous balconies, perfect for morning coffee or evening sunsets. The main bedroom suite serves as a tranquil retreat, featuring an en-suite bathroom, ample closet space for all your storage needs, and access to a private balcony. The sitting room is adaptable for use as an office, study, or TV room. The guest bedroom is equally inviting, with an en-suite bathroom and long-distance views of the Durham skyline and The Duke Chapel. Located in the heart of downtown Chapel Hill, just steps away from UNC's main campus, restaurants, and cultural attractions, this penthouse offers the perfect blend of convenience and luxury with concierge services, fitness center and owner's clubroom. A wonderful setting to call ''Home''.
Last Agent to Sell the Property
Hodge&KittrellSothebysIntlRlty License #174625 Listed on: 07/09/2024

Property Details
Home Type
- Multi-Family
Est. Annual Taxes
- $2,282
Year Built
- Built in 2013
Lot Details
- 1.75 Acre Lot
- Lot Dimensions are 253'x301'253'x300'
- 1 Common Wall
- Northeast Facing Home
HOA Fees
- $825 Monthly HOA Fees
Parking
- 2 Car Attached Garage
- Lighted Parking
- Rear-Facing Garage
- Electric Gate
- Secured Garage or Parking
- Deeded Parking
- Assigned Parking
- Community Parking Structure
Home Design
- Traditional Architecture
- Flat Roof Shape
- Brick Exterior Construction
- Pillar, Post or Pier Foundation
- Permanent Foundation
- Batts Insulation
- Membrane Roofing
- Rubber Roof
- Concrete Perimeter Foundation
- Stucco
Interior Spaces
- 1,903 Sq Ft Home
- 2-Story Property
- Open Floorplan
- Ceiling Fan
- Recessed Lighting
- Free Standing Fireplace
- Ventless Fireplace
- Screen For Fireplace
- See Through Fireplace
- Gas Log Fireplace
- Insulated Windows
- Window Treatments
- Entrance Foyer
- Combination Kitchen and Dining Room
- Storage
Kitchen
- Eat-In Kitchen
- Butlers Pantry
- Built-In Self-Cleaning Oven
- Electric Oven
- Gas Cooktop
- Down Draft Cooktop
- Range Hood
- Microwave
- Ice Maker
- Dishwasher
- Stainless Steel Appliances
- Granite Countertops
- Disposal
Flooring
- Bamboo
- Carpet
- Ceramic Tile
Bedrooms and Bathrooms
- 2 Bedrooms
- Dual Closets
- Walk-In Closet
- Double Vanity
- Bathtub with Shower
- Walk-in Shower
Laundry
- Laundry Room
- Laundry on upper level
- Washer and Dryer
Home Security
- Security Lights
- Security Gate
- Closed Circuit Camera
- Fire and Smoke Detector
- Fire Sprinkler System
Accessible Home Design
- Adaptable For Elevator
- Visitor Bathroom
- Accessible Kitchen
- Accessible Hallway
- Accessible Washer and Dryer
- Handicap Accessible
- Accessible Doors
- Accessible Entrance
Outdoor Features
- Deck
- Outdoor Storage
Location
- Property is near public transit
Schools
- Carrboro Elementary School
- Smith Middle School
- East Chapel Hill High School
Utilities
- Forced Air Zoned Heating and Cooling System
- Heat Pump System
- Underground Utilities
- Natural Gas Connected
- Electric Water Heater
- High Speed Internet
Listing and Financial Details
- Assessor Parcel Number 97788278230.136L
Community Details
Overview
- Association fees include insurance, ground maintenance, maintenance structure, security, storm water maintenance, trash
- 140 West Franklin Condominium Association, Inc Association, Phone Number (919) 537-8247
- 140 West Franklin Condominiums
- 140 West Franklin Condominium Subdivision
- Maintained Community
- Community Parking
Amenities
- Concierge
- Trash Chute
- Party Room
- Elevator
Recreation
Security
- Security Guard
- Resident Manager or Management On Site
- 24 Hour Access
- Gated Community
Similar Home in Chapel Hill, NC
Home Values in the Area
Average Home Value in this Area
Property History
| Date | Event | Price | Change | Sq Ft Price |
|---|---|---|---|---|
| 09/17/2024 09/17/24 | Sold | $1,850,000 | -5.1% | $972 / Sq Ft |
| 08/21/2024 08/21/24 | Pending | -- | -- | -- |
| 07/09/2024 07/09/24 | For Sale | $1,950,000 | -- | $1,025 / Sq Ft |
Tax History Compared to Growth
Tax History
| Year | Tax Paid | Tax Assessment Tax Assessment Total Assessment is a certain percentage of the fair market value that is determined by local assessors to be the total taxable value of land and additions on the property. | Land | Improvement |
|---|---|---|---|---|
| 2024 | $12,743 | $733,100 | $0 | $733,100 |
| 2023 | $12,256 | $733,100 | $0 | $733,100 |
| 2022 | $11,891 | $733,100 | $0 | $733,100 |
| 2021 | $11,741 | $733,100 | $0 | $733,100 |
| 2020 | $12,154 | $713,400 | $0 | $713,400 |
| 2018 | $11,921 | $713,400 | $0 | $713,400 |
Agents Affiliated with this Home
-
P
Seller's Agent in 2024
Phil Patterson
Hodge&KittrellSothebysIntlRlty
-
D
Buyer's Agent in 2024
Debbie McCormick
Berkshire Hathaway HomeService
-
M
Buyer Co-Listing Agent in 2024
Mark McCormick
Berkshire Hathaway HomeService
About This Building
Map
Source: Doorify MLS
MLS Number: 10040038
- 140 W Franklin St Unit 429
- 400 W Rosemary St Unit 102
- 400 W Rosemary St Unit 114
- 112 Noble St
- 206 Spring Ln Unit A
- 601 W Rosemary St Unit 712
- 601 W Rosemary St Unit 905
- 503 Edwards Dr
- 620 Martin Luther King jr Blvd Unit 302
- 620 Martin Luther King jr Blvd Unit 502
- 301 Hillsborough St Unit A
- 225 Vance St
- 110 Starlite Dr
- 212 W University Dr
- 800 Pritchard Avenue Extension Unit G4
- 800 Pritchard Avenue Extension Unit G1
- 219 Columbia Place W
- 501 North St
- 511 Hillsborough St Unit 106
- 511 Hillsborough St Unit 103
