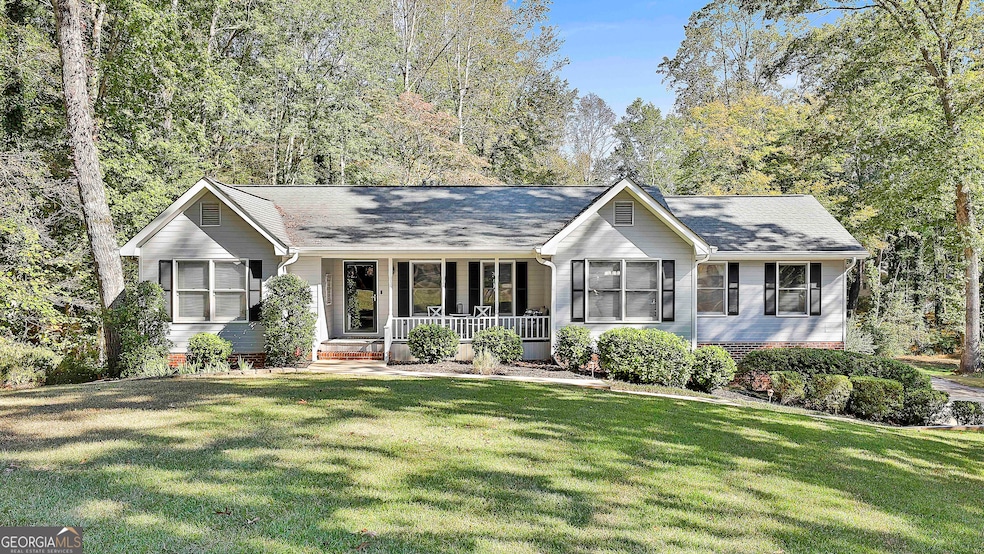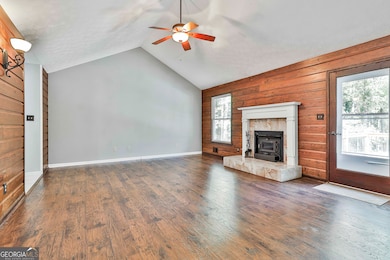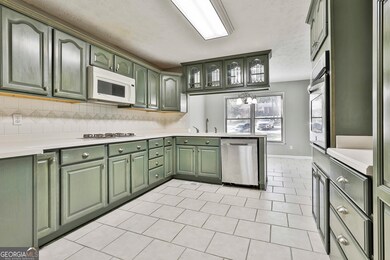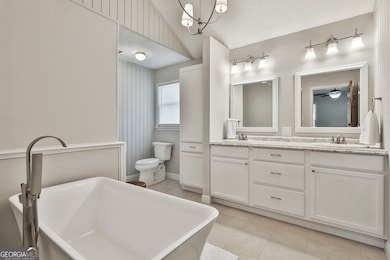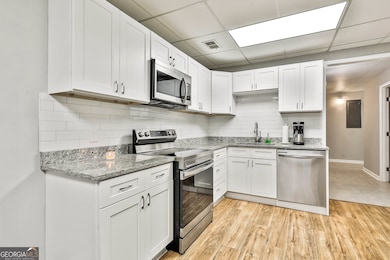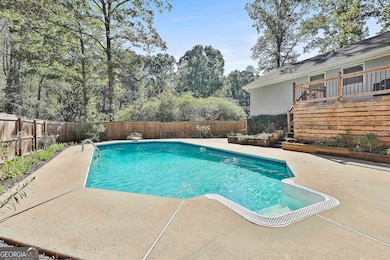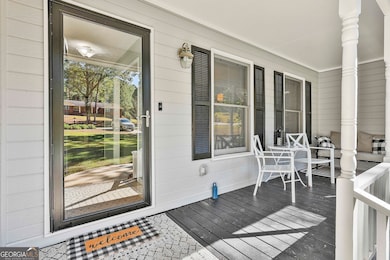140 Waldrop Way Fayetteville, GA 30215
Estimated payment $2,545/month
Highlights
- In Ground Pool
- RV or Boat Parking
- Deck
- Inman Elementary School Rated A
- 1.3 Acre Lot
- Wood Burning Stove
About This Home
Wonderfully renovated ranch on a large lot with an in-ground pool and full finished basement! This 4-bedroom, 3-bath home in Fayetteville has been freshly painted inside and out and offers a thoughtful mix of comfort, function, and style. The main level features a welcoming family room with wood burning fireplace, a formal dining room (or den), and a spacious kitchen with breakfast area. The primary suite includes an oversized closet and a completely updated bathroom with new cabinetry, countertops, and a freestanding tub. Two additional bedrooms, a full bath, and a large laundry/mudroom with custom cabinetry complete the main level. Downstairs, the fully finished basement offers incredible flexibility, featuring a full kitchen with upgraded cabinetry and granite countertops, new wood-laminate flooring, a family room with built-in bunk beds for additional sleeping space, a bedroom, full bath, and an office or craft room. This area could easily serve as an in-law suite, teen suite, or potential rental space. Step outside to enjoy the large backyard, pool, and deck, perfect for entertaining or relaxing weekends at home. You'll also love the additional space with a great workshop area, a 16x25 boat shed, and a 12x20 storage shed. Conveniently located near downtown Fayetteville, shopping, dining, and top-rated schools, this renovated home is move-in ready and full of possibilities.
Home Details
Home Type
- Single Family
Est. Annual Taxes
- $3,984
Year Built
- Built in 1984 | Remodeled
Lot Details
- 1.3 Acre Lot
- Cul-De-Sac
- Private Lot
- Sloped Lot
Home Design
- Ranch Style House
- Composition Roof
- Press Board Siding
Interior Spaces
- Bookcases
- Ceiling Fan
- Wood Burning Stove
- Fireplace Features Masonry
- Double Pane Windows
- Mud Room
- Entrance Foyer
- Family Room with Fireplace
- Formal Dining Room
- Home Office
- Game Room
- Fire and Smoke Detector
Kitchen
- Breakfast Area or Nook
- Built-In Oven
- Cooktop
- Microwave
- Ice Maker
- Dishwasher
- Solid Surface Countertops
Flooring
- Carpet
- Tile
Bedrooms and Bathrooms
- 4 Bedrooms | 3 Main Level Bedrooms
- Split Bedroom Floorplan
- Walk-In Closet
- Double Vanity
- Freestanding Bathtub
- Soaking Tub
- Bathtub Includes Tile Surround
- Separate Shower
Laundry
- Laundry in Mud Room
- Laundry Room
Attic
- Attic Fan
- Pull Down Stairs to Attic
Finished Basement
- Basement Fills Entire Space Under The House
- Interior and Exterior Basement Entry
Parking
- 2 Car Garage
- Parking Pad
- Parking Storage or Cabinetry
- Drive Under Main Level
- RV or Boat Parking
Outdoor Features
- In Ground Pool
- Deck
- Patio
- Separate Outdoor Workshop
- Shed
- Outbuilding
- Porch
Schools
- Inman Elementary School
- Whitewater Middle School
- Whitewater High School
Utilities
- Whole House Fan
- Forced Air Heating and Cooling System
- Heating System Uses Natural Gas
- Gas Water Heater
- Septic Tank
- Cable TV Available
Community Details
- No Home Owners Association
- Chanticleer Subdivision
Listing and Financial Details
- Legal Lot and Block 17 / B
Map
Home Values in the Area
Average Home Value in this Area
Tax History
| Year | Tax Paid | Tax Assessment Tax Assessment Total Assessment is a certain percentage of the fair market value that is determined by local assessors to be the total taxable value of land and additions on the property. | Land | Improvement |
|---|---|---|---|---|
| 2024 | $2,542 | $146,780 | $22,000 | $124,780 |
| 2023 | $2,160 | $141,040 | $22,000 | $119,040 |
| 2022 | $2,330 | $117,200 | $22,000 | $95,200 |
| 2021 | $2,188 | $101,560 | $22,000 | $79,560 |
| 2020 | $2,397 | $87,320 | $11,200 | $76,120 |
| 2019 | $2,326 | $83,960 | $11,200 | $72,760 |
| 2018 | $2,224 | $79,480 | $11,200 | $68,280 |
| 2017 | $1,867 | $66,920 | $11,200 | $55,720 |
| 2016 | $1,716 | $60,440 | $11,200 | $49,240 |
| 2015 | $1,621 | $56,280 | $11,200 | $45,080 |
| 2014 | $1,474 | $51,840 | $11,200 | $40,640 |
| 2013 | -- | $54,480 | $0 | $0 |
Property History
| Date | Event | Price | List to Sale | Price per Sq Ft | Prior Sale |
|---|---|---|---|---|---|
| 10/30/2025 10/30/25 | Pending | -- | -- | -- | |
| 10/18/2025 10/18/25 | For Sale | $419,900 | +132.0% | $174 / Sq Ft | |
| 05/14/2014 05/14/14 | Sold | $181,000 | -1.1% | $75 / Sq Ft | View Prior Sale |
| 04/14/2014 04/14/14 | Pending | -- | -- | -- | |
| 04/08/2014 04/08/14 | For Sale | $183,000 | -- | $76 / Sq Ft |
Purchase History
| Date | Type | Sale Price | Title Company |
|---|---|---|---|
| Warranty Deed | $181,000 | -- |
Mortgage History
| Date | Status | Loan Amount | Loan Type |
|---|---|---|---|
| Open | $123,000 | New Conventional |
Source: Georgia MLS
MLS Number: 10627601
APN: 05-18-01-017
- 205 Wyngate Cir
- 110 Canterbury Ln Unit 7
- 500 Dickson Springs Rd
- 175 Annelle Park Dr
- 175 Keaton Dr
- 135 Knights Ct
- 165 Elenor Dr
- NONE OR ZERO S Jeff Davis Dr
- 145 Thrushwood Dr
- 0 Dixon Extension
- 865 S Jeff Davis Dr
- 270 Emerald Lake Dr
- 130 Thrushwood Dr
- 931 S Jeff Davis Dr
- 130 Werner Brook Rd
- 110 Warren Way
- 175 Kingswood Dr
- 601 S Jeff Davis Dr Unit LOT 2
- 375 Plainfield St
- 235 Woodstream Way
