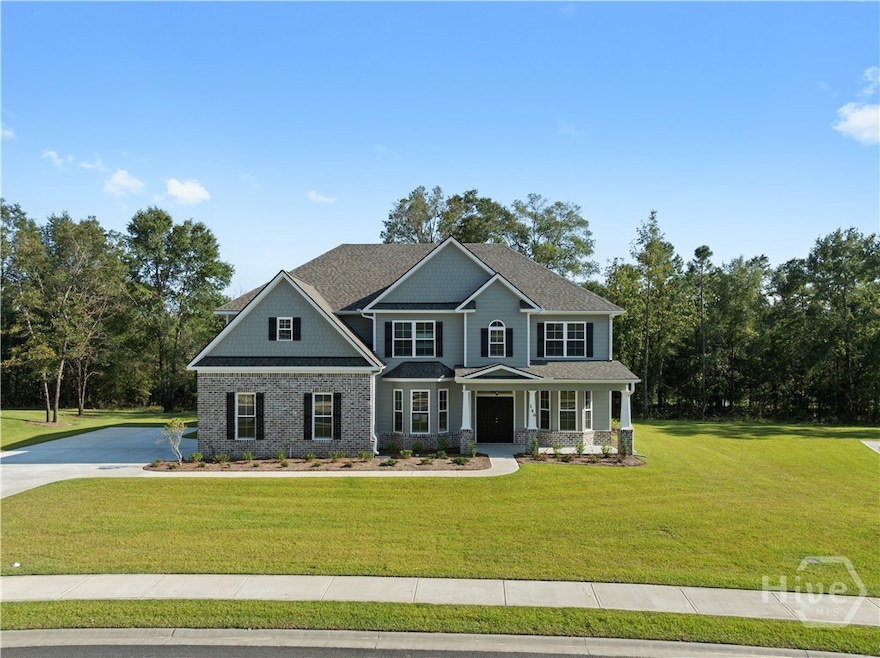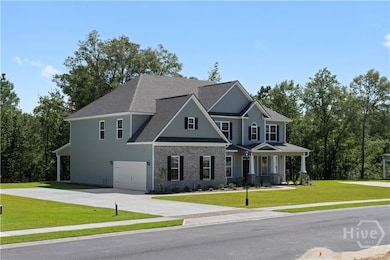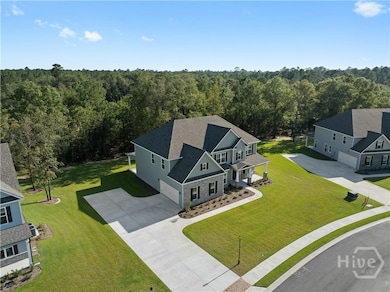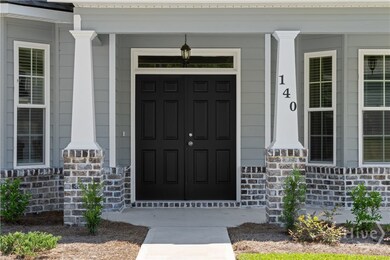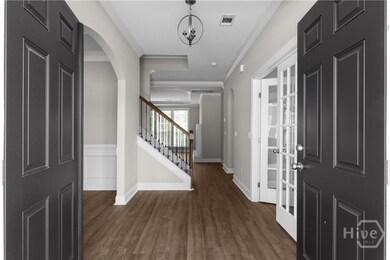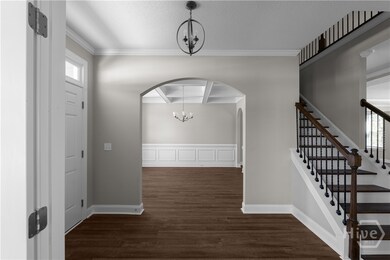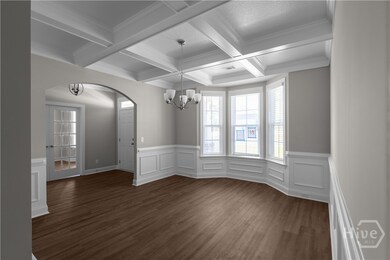140 Watson Mill Rd Guyton, GA 31312
Estimated payment $3,805/month
Highlights
- New Construction
- Gated Community
- Fireplace in Primary Bedroom
- Marlow Elementary School Rated A-
- Clubhouse
- Traditional Architecture
About This Home
Luxury Living in Prestigious Covered Bridge!
Faircloth Homes 4000-2 Plan | 5 Bedrooms • 4 Baths • Bonus Room Welcome home to a perfect blend of elegance and functionality. From the inviting front porch, step into a thoughtfully designed interior filled with refined details. A formal dining room with coffered ceiling and bay window sits across the foyer from a versatile living room/study, accented with French doors and another bay window. At the heart of the home, the great room impresses with an arched wall of windows, tray ceiling, and cozy fireplace. This open space flows seamlessly into the gourmet kitchen and breakfast area, featuring granite countertops, tile backsplash, center island, stainless steel appliances, double oven, and a generous walk-in pantry. A guest suite with full bath completes the main level. Upstairs, retreat to the luxurious owner’s suite, complete with tray ceiling, sitting area, and fireplace. The spa-inspired bath offers dual vanities with granite counters, garden tub, tiled shower, and a walk-in closet. Three additional bedrooms, two full baths, an upstairs laundry, and a spacious bonus/media room provide flexibility for every lifestyle. Additional features include a side entry garage, efficient irrigation system, and gutters, offering convenience and peace of mind. This captivating home is more than just a residence; it's a lifestyle waiting to be embraced. Don’t miss out!
Home Details
Home Type
- Single Family
Year Built
- Built in 2025 | New Construction
HOA Fees
- $102 Monthly HOA Fees
Parking
- 2 Car Attached Garage
- Garage Door Opener
- Off-Street Parking
Home Design
- Traditional Architecture
- Brick Exterior Construction
- Slab Foundation
- Composition Roof
Interior Spaces
- 4,000 Sq Ft Home
- 2-Story Property
- Tray Ceiling
- 2 Fireplaces
- Double Pane Windows
- Pull Down Stairs to Attic
Kitchen
- Breakfast Area or Nook
- Walk-In Pantry
- Double Oven
- Cooktop
- Microwave
- Dishwasher
- Kitchen Island
- Disposal
Bedrooms and Bathrooms
- 5 Bedrooms
- Fireplace in Primary Bedroom
- 4 Full Bathrooms
- Double Vanity
- Soaking Tub
- Garden Bath
Laundry
- Laundry Room
- Laundry on upper level
- Washer and Dryer Hookup
Schools
- Marlow Elementary School
- South Effingham Middle School
- South Effingham High School
Utilities
- Central Heating and Cooling System
- Programmable Thermostat
- Underground Utilities
- Electric Water Heater
Additional Features
- Energy-Efficient Windows
- Covered Patio or Porch
- 0.47 Acre Lot
- Property is near schools
Listing and Financial Details
- Home warranty included in the sale of the property
- Tax Lot 188
- Assessor Parcel Number 0327A188
Community Details
Overview
- Built by Faircloth Homes
- Covered Bridge Plantation Subdivision, 4000 2 Floorplan
Additional Features
- Clubhouse
- Gated Community
Map
Home Values in the Area
Average Home Value in this Area
Property History
| Date | Event | Price | List to Sale | Price per Sq Ft |
|---|---|---|---|---|
| 08/28/2025 08/28/25 | For Sale | $593,000 | -- | $148 / Sq Ft |
Source: Savannah Multi-List Corporation
MLS Number: SA337386
- 130 Watson Mill Rd
- 127 Watson Mill Rd
- 123 Watson Mill Rd
- 134 Watson Mill Rd
- 136 Watson Mill Rd
- 142 Watson Mill Rd
- 128 Watson Mill Rd
- 114 Carriage House Dr
- 117 Concord Dr
- 113 Concord Dr
- 115 Concord Dr
- 100 Concord Dr
- 111 Vintage Dr
- 180 Royal Oak Dr
- 140 Whirlwind Way
- 162 Royal Oak Dr
- 105 Juniper Dr
- 114 Windstream St
- 110 Tailwind Trail
- 489 Noel C Conaway Rd
- 105 Shelton Dr
- 105 Burrows Way
- 667 Roebling Rd
- 3567 Blue Jay Rd
- 100 Springcreek Ln
- 534 Cobblestone Cir
- 114 Sams Dr
- 214 Coneflower Rd
- 173 Coneflower Rd
- 149 Coneflower Rd
- 233 Caribbean Village Dr
- 118 Tobago Cir
- 106 Orchid Ct
- 213 Timberlake Dr
- 105 Creekside Blvd Unit Cumberland
- 105 Creekside Blvd Unit Rose Dhu
- 105 Creekside Blvd Unit Julian
- 105 Creekside Blvd
- 104 W Moore St
- 6 Walnut St
