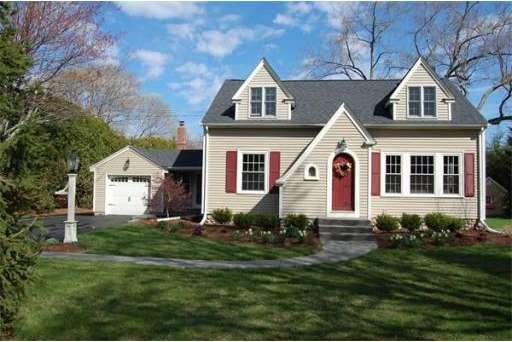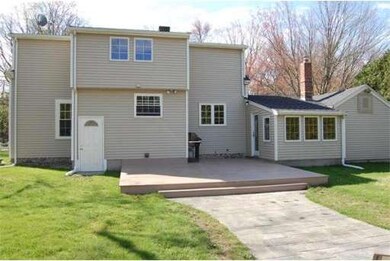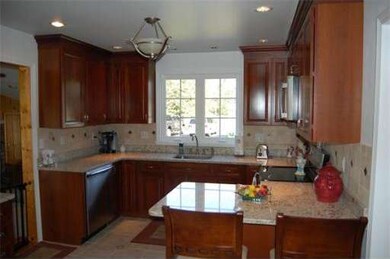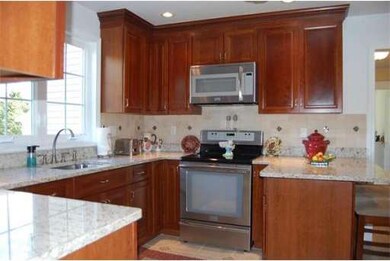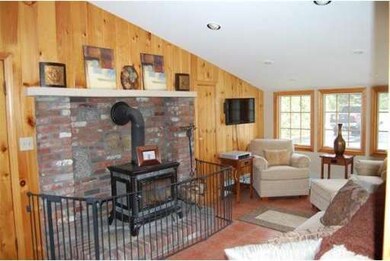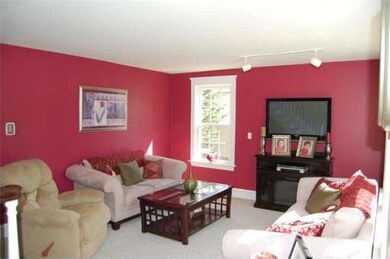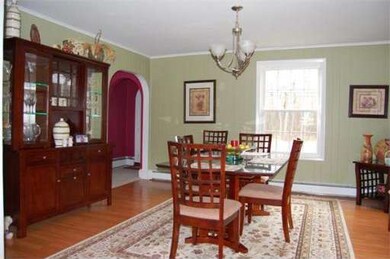
140 Wrentham Rd Bellingham, MA 02019
About This Home
As of June 2014TOTALLY,TOTALLY, RENOVATED COZY CAPE.SOME UPDATES INCL VINYL SIDING,DRIVEWAY, VINYL FENCE, BOTH FULL BTHS, KIT W/CHERRY CAB, TILE,GRAN, 4 MO OLD SS APPLS, WINDOWS, FURNACE, H20 TANK, ROOF, LANDSCAPING, STAMPED WALKWAYS, DECK, BERBER CARPETS, HARDWD STEPS, 3 GARAGE DRS,DOOR KNOBS, 20X20 AZEK DECK, FIN LL W/PLAYRM & OFFICE. THE LIST GOES ON. HOME BOASTS 3 BRMS, 2 FULL BTHS, HUGE WALKIN CLOSETS IN UPSTAIRS BRS, OVERSIZED MST BTH,W/LG TUB, DBL GARAGE HAS HEAT, ELEC & HOT WATER. 24 HR NOTICE REQUIRED
Last Agent to Sell the Property
Phyllis Morgante
RE/MAX Executive Realty License #449001022 Listed on: 04/17/2012

Home Details
Home Type
Single Family
Est. Annual Taxes
$6,134
Year Built
1956
Lot Details
0
Listing Details
- Lot Description: Flood Plain, Level
- Special Features: None
- Property Sub Type: Detached
- Year Built: 1956
Interior Features
- Has Basement: Yes
- Fireplaces: 1
- Number of Rooms: 9
- Amenities: Public Transportation, Shopping, Tennis Court, Park, Golf Course, Medical Facility, Laundromat, Highway Access, House of Worship, Private School, Public School, T-Station
- Electric: Circuit Breakers, 100 Amps
- Energy: Prog. Thermostat
- Flooring: Wood, Tile, Vinyl, Wall to Wall Carpet
- Insulation: Full
- Interior Amenities: Cable Available
- Basement: Partial, Finished, Walk Out, Interior Access
- Bedroom 2: Second Floor
- Bedroom 3: First Floor
- Bathroom #1: First Floor
- Bathroom #2: Second Floor
- Laundry Room: Basement
- Living Room: First Floor
- Master Bedroom: Second Floor
- Master Bedroom Description: Ceiling Fans, Walk-in Closet, Closet, Wall to Wall Carpet
- Dining Room: First Floor
- Family Room: First Floor
Exterior Features
- Construction: Frame
- Exterior: Vinyl
- Exterior Features: Deck - Composite, Patio, Gutters, Storage Shed, Prof. Landscape
- Foundation: Poured Concrete, Fieldstone
Garage/Parking
- Garage Parking: Attached, Detached, Garage Door Opener, Heated, Storage, Work Area, Side Entry, Insulated
- Garage Spaces: 4
- Parking: Off-Street
- Parking Spaces: 10
Utilities
- Heat Zones: 7
- Hot Water: Oil, Tank
- Utility Connections: for Electric Range, for Electric Oven, for Electric Dryer, Washer Hookup
Condo/Co-op/Association
- HOA: No
Ownership History
Purchase Details
Home Financials for this Owner
Home Financials are based on the most recent Mortgage that was taken out on this home.Purchase Details
Home Financials for this Owner
Home Financials are based on the most recent Mortgage that was taken out on this home.Purchase Details
Home Financials for this Owner
Home Financials are based on the most recent Mortgage that was taken out on this home.Purchase Details
Home Financials for this Owner
Home Financials are based on the most recent Mortgage that was taken out on this home.Similar Homes in the area
Home Values in the Area
Average Home Value in this Area
Purchase History
| Date | Type | Sale Price | Title Company |
|---|---|---|---|
| Quit Claim Deed | -- | None Available | |
| Not Resolvable | $335,000 | -- | |
| Not Resolvable | $320,000 | -- | |
| Deed | $362,000 | -- |
Mortgage History
| Date | Status | Loan Amount | Loan Type |
|---|---|---|---|
| Open | $170,000 | Credit Line Revolving | |
| Closed | $140,000 | Credit Line Revolving | |
| Open | $303,500 | Stand Alone Refi Refinance Of Original Loan | |
| Closed | $307,000 | Stand Alone Refi Refinance Of Original Loan | |
| Previous Owner | $323,006 | FHA | |
| Previous Owner | $328,932 | FHA | |
| Previous Owner | $256,000 | New Conventional | |
| Previous Owner | $32,500 | No Value Available | |
| Previous Owner | $320,000 | No Value Available | |
| Previous Owner | $26,500 | No Value Available | |
| Previous Owner | $289,600 | Purchase Money Mortgage | |
| Previous Owner | $54,300 | No Value Available | |
| Previous Owner | $40,000 | No Value Available | |
| Previous Owner | $30,000 | No Value Available |
Property History
| Date | Event | Price | Change | Sq Ft Price |
|---|---|---|---|---|
| 06/27/2014 06/27/14 | Sold | $335,000 | 0.0% | $140 / Sq Ft |
| 06/18/2014 06/18/14 | Off Market | $335,000 | -- | -- |
| 05/27/2014 05/27/14 | Price Changed | $330,000 | -5.7% | $138 / Sq Ft |
| 05/05/2014 05/05/14 | For Sale | $349,900 | +4.4% | $146 / Sq Ft |
| 04/22/2014 04/22/14 | Off Market | $335,000 | -- | -- |
| 04/10/2014 04/10/14 | For Sale | $349,900 | +9.3% | $146 / Sq Ft |
| 12/19/2012 12/19/12 | Sold | $320,000 | -3.0% | $158 / Sq Ft |
| 09/19/2012 09/19/12 | Pending | -- | -- | -- |
| 08/14/2012 08/14/12 | Price Changed | $329,900 | -2.7% | $163 / Sq Ft |
| 06/11/2012 06/11/12 | Price Changed | $339,000 | -3.1% | $168 / Sq Ft |
| 04/17/2012 04/17/12 | For Sale | $349,900 | -- | $173 / Sq Ft |
Tax History Compared to Growth
Tax History
| Year | Tax Paid | Tax Assessment Tax Assessment Total Assessment is a certain percentage of the fair market value that is determined by local assessors to be the total taxable value of land and additions on the property. | Land | Improvement |
|---|---|---|---|---|
| 2025 | $6,134 | $488,400 | $132,600 | $355,800 |
| 2024 | $5,898 | $458,600 | $121,000 | $337,600 |
| 2023 | $5,685 | $435,600 | $115,300 | $320,300 |
| 2022 | $5,614 | $398,700 | $96,100 | $302,600 |
| 2021 | $5,389 | $374,000 | $96,100 | $277,900 |
| 2020 | $5,131 | $360,800 | $96,100 | $264,700 |
| 2019 | $5,023 | $353,500 | $96,100 | $257,400 |
| 2018 | $4,960 | $344,200 | $97,000 | $247,200 |
| 2017 | $4,814 | $335,700 | $97,000 | $238,700 |
| 2016 | $4,624 | $323,600 | $100,900 | $222,700 |
| 2015 | $4,446 | $312,000 | $97,000 | $215,000 |
| 2014 | $4,454 | $303,800 | $93,600 | $210,200 |
Agents Affiliated with this Home
-
Rita Berry

Seller's Agent in 2014
Rita Berry
Coldwell Banker Realty - Franklin
(508) 930-2373
3 in this area
27 Total Sales
-
A
Buyer's Agent in 2014
Angela Simonds
Heritage & Main Real Estate Inc.
-
P
Seller's Agent in 2012
Phyllis Morgante
RE/MAX
Map
Source: MLS Property Information Network (MLS PIN)
MLS Number: 71368291
APN: BELL-000095-000012
- 101 Pine Grove Ave
- 26 Wrentham St
- 14 Link St
- 202 Paine St
- 0 Oswego St
- 50 Oswego St
- 12 Oak Terrace
- 60 Freeman St
- 45 Lizotte Dr
- 212 Saint Louis Ave
- Lot 2 Pulaski Blvd
- 7 Elmwood St
- 758 Rathbun St
- 226 St Louis Ave
- 14 Squire Ln
- 126 King St
- 86 Fall St
- 22 Palmetto Dr Unit 22
- 24 Palmetto Dr Unit 24
- 414 Knollwood Dr
