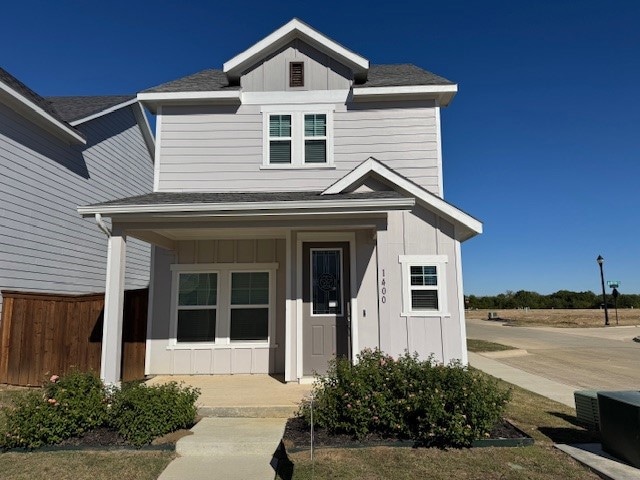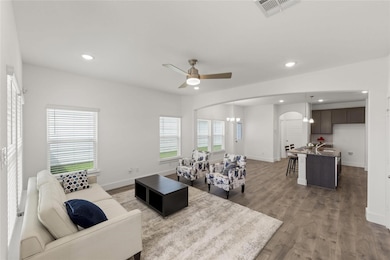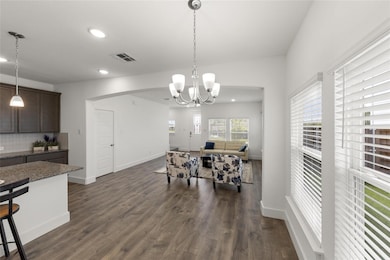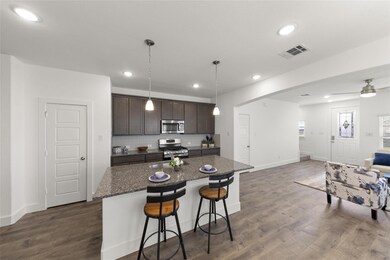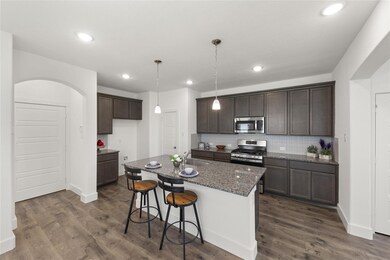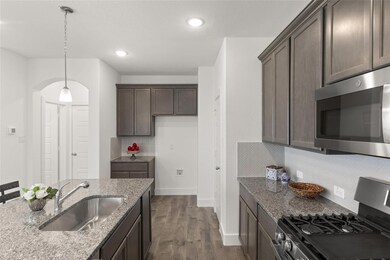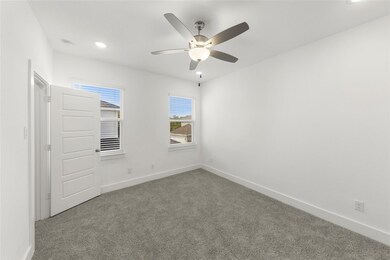1400 Avocado Ln Gainesville, TX 76240
Estimated payment $2,016/month
Highlights
- New Construction
- Granite Countertops
- Covered Patio or Porch
- Open Floorplan
- Private Yard
- 2 Car Attached Garage
About This Home
Welcome home to this charming Craftsman-style 3-bedroom, 2.5-bath residence, perfectly positioned just minutes from downtown Gainesville, Gainesville High School, I-35, and directly across from the NCTC campus an unbeatable location for convenience and lifestyle. Step inside to an open-concept layout designed for both comfort and functionality. The spacious kitchen shines with granite countertops, stainless steel appliances, modern cabinetry, and a large pantry, making it ideal for meal prep, hosting, or everyday living. Upstairs, the private primary suite offers a peaceful retreat, featuring two walk-in closets, dual vanities, a relaxing garden tub, and a separate walk-in shower. Bedrooms 2 and 3 are generously sized, with Bedroom 2 including its own walk-in closet, and share a well-appointed full bath. A conveniently located upstairs utility room and nearby linen closet add effortless practicality. Enjoy outdoor living in your fenced backyard, while the HOA-maintained front yard ensures easy, low-maintenance living year round. Additional highlights include window blinds throughout and classic Craftsman architectural details that bring timeless style and character. Offering a blend of comfort, convenience, and thoughtful design this is the ideal place to call home. Schedule your showing today!
Listing Agent
Keller Williams Prosper Celina Brokerage Phone: 972-382-8882 License #0459845 Listed on: 11/14/2025

Home Details
Home Type
- Single Family
Est. Annual Taxes
- $4,593
Year Built
- Built in 2025 | New Construction
Lot Details
- 2,614 Sq Ft Lot
- Gated Home
- Sprinkler System
- Private Yard
- Back Yard
HOA Fees
- $105 Monthly HOA Fees
Parking
- 2 Car Attached Garage
- Alley Access
- Rear-Facing Garage
- Single Garage Door
- Garage Door Opener
Home Design
- Slab Foundation
- Composition Roof
Interior Spaces
- 1,513 Sq Ft Home
- 2-Story Property
- Open Floorplan
- Wired For Data
- Ceiling Fan
- Decorative Lighting
- ENERGY STAR Qualified Windows
- Window Treatments
Kitchen
- Eat-In Kitchen
- Gas Range
- Microwave
- Dishwasher
- Kitchen Island
- Granite Countertops
- Disposal
Flooring
- Carpet
- Ceramic Tile
- Luxury Vinyl Plank Tile
Bedrooms and Bathrooms
- 3 Bedrooms
- Walk-In Closet
- Double Vanity
- Low Flow Plumbing Fixtures
- Soaking Tub
Home Security
- Prewired Security
- Fire and Smoke Detector
Eco-Friendly Details
- Energy-Efficient Lighting
- Energy-Efficient Insulation
- Energy-Efficient Thermostat
- Ventilation
Outdoor Features
- Covered Patio or Porch
- Rain Gutters
Schools
- Chalmers Elementary School
- Gainesvill High School
Utilities
- Humidity Control
- Zoned Heating and Cooling System
- Heating System Uses Natural Gas
- Underground Utilities
- High-Efficiency Water Heater
- Gas Water Heater
- High Speed Internet
- Cable TV Available
Listing and Financial Details
- Assessor Parcel Number 319831
- Tax Block H
Community Details
Overview
- Association fees include management, ground maintenance
- Junction Management Company Association
- Black Hill Farm Subdivision
Recreation
- Trails
Map
Home Values in the Area
Average Home Value in this Area
Tax History
| Year | Tax Paid | Tax Assessment Tax Assessment Total Assessment is a certain percentage of the fair market value that is determined by local assessors to be the total taxable value of land and additions on the property. | Land | Improvement |
|---|---|---|---|---|
| 2025 | $4,593 | $242,350 | $32,500 | $209,850 |
| 2024 | $4,593 | $242,350 | $32,500 | $209,850 |
| 2023 | $2,304 | $117,444 | $32,500 | $84,944 |
| 2022 | $158 | $7,275 | $7,275 | $0 |
Property History
| Date | Event | Price | List to Sale | Price per Sq Ft |
|---|---|---|---|---|
| 11/14/2025 11/14/25 | For Sale | $289,990 | -- | $192 / Sq Ft |
Source: North Texas Real Estate Information Systems (NTREIS)
MLS Number: 21113555
APN: 319831
- 1405 Apricot Ln
- 1405 Avocado Ln
- 1404 Avocado Ln
- 1407 Apricot Ln
- 1407 Avocado Ln
- 1401 Avocado Ln
- 1404 Apricot Ln
- 1403 Avocado Ln
- 1401 Apricot Ln
- 1432 Bluebonnet Blvd
- 1402 Apricot Ln
- 1375 Orange Blossom Ct
- 1355 Orange Blossom Ct
- 1341 Greenfield Dr
- 1403 Apricot Ln
- 1356 Orange Blossom Ct
- 501 Fm 1306
- 609 Fm 1306
- 935 S Dixon St
- 20 Shadowood Ln
- 400 S Culberson St
- 400 Blackwood St Unit 402
- 414 E Elm St Unit 201
- 315 Andrews St Unit A
- 805 Fletcher St
- 614 S Grand Ave
- 317 Ritchey St
- 1518 Cherry St
- 1711 Harris St
- 514 Ritchey St
- 516 Berend St
- 2006 Throckmorton St
- 1000 Bella Vista Dr
- 3531 Columbus St
- 2815 Fm 3092
- 107 Cayuga Trail
- 104 Pawnee Trail
- 309 E Obuch St
- 3876 County Road 123 Unit B or C
- 43 Co Rd 319
