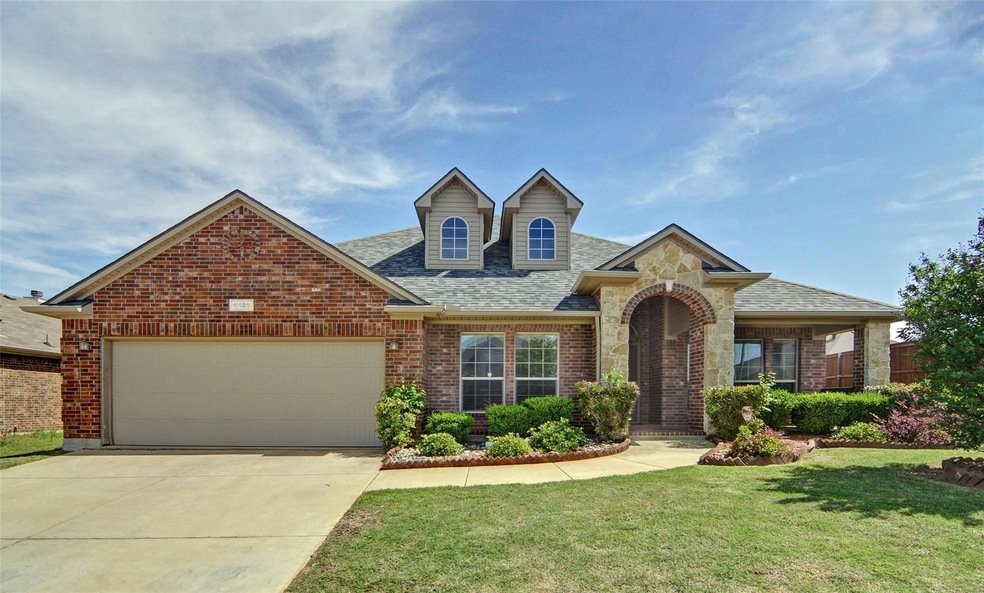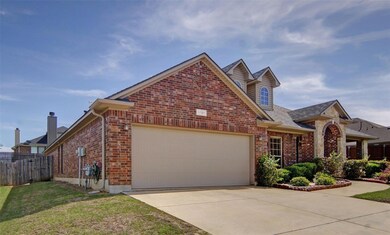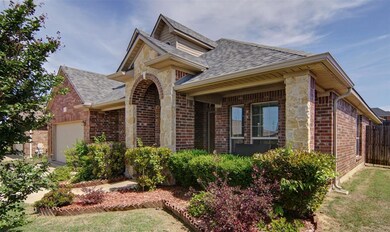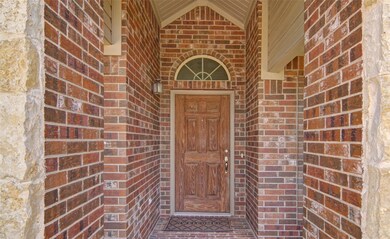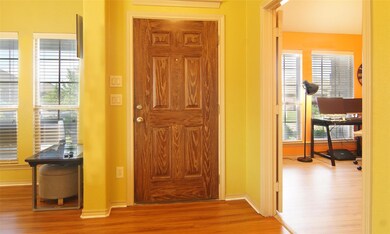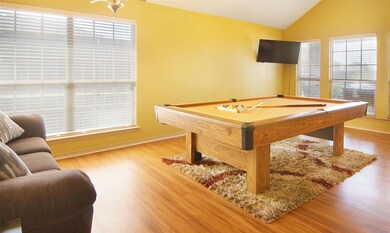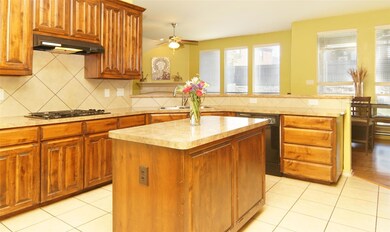
1400 Axis Deer Rd Arlington, TX 76002
South East Arlington NeighborhoodEstimated Value: $367,000 - $418,000
Highlights
- Open Floorplan
- Vaulted Ceiling
- Engineered Wood Flooring
- James Coble Middle School Rated A-
- Traditional Architecture
- Corner Lot
About This Home
As of May 2024Your home is ready FOR YOU! This 4 bed, one owner home has been meticulously maintained. Popular floor plan was built by DR Horton in 2012. Formal living and dining rooms upon entrance. This area is currently being used as a game room with billiards, ESPN and more! Study has double doors to enter and can be used as a true 4th bedroom, as it has a closet. If there is a chef in the family, this is your kitchen. Lots of space for preparation including a 4-foot center island and a gas cook top. Nice, raised bar top and breakfast nook for eating time. Large family room with elegant cast stone wood burning fireplace. This whole area is simply great for family interaction. Master is secluded at the rear of the home. Bath has a large marble shower, over-sized whirlpool tub and huge walk-in closet. The back yard is the BEST! Enjoy cookouts on your 11x15 covered patio. Great sized yard for kids and adult play :) TON of privacy. DuPure whole house filtration system can remain. Hurry. WON'T LAST!!
Last Agent to Sell the Property
Tony Culwell
Tony Culwell Real Estate Brokerage Phone: 214-502-3766 License #0392478 Listed on: 04/15/2024
Home Details
Home Type
- Single Family
Est. Annual Taxes
- $4,123
Year Built
- Built in 2012
Lot Details
- 8,451 Sq Ft Lot
- Stone Wall
- Wood Fence
- Landscaped
- Corner Lot
- Sprinkler System
- Cleared Lot
- Few Trees
- Private Yard
HOA Fees
- $47 Monthly HOA Fees
Parking
- 2-Car Garage with one garage door
- Lighted Parking
- Garage Door Opener
Home Design
- Traditional Architecture
- Brick Exterior Construction
- Slab Foundation
- Composition Roof
Interior Spaces
- 2,362 Sq Ft Home
- 1-Story Property
- Open Floorplan
- Built-In Features
- Vaulted Ceiling
- Wood Burning Fireplace
- Window Treatments
Kitchen
- Electric Oven
- Gas Cooktop
- Microwave
- Dishwasher
- Kitchen Island
- Disposal
Flooring
- Engineered Wood
- Carpet
- Ceramic Tile
Bedrooms and Bathrooms
- 4 Bedrooms
- Walk-In Closet
- 2 Full Bathrooms
Laundry
- Laundry in Utility Room
- Full Size Washer or Dryer
- Washer and Electric Dryer Hookup
Home Security
- Security System Owned
- Security Lights
- Fire and Smoke Detector
Outdoor Features
- Covered patio or porch
- Exterior Lighting
- Rain Gutters
Schools
- Jones Elementary School
- James Coble Middle School
- Timberview High School
Utilities
- Central Heating and Cooling System
- Heating System Uses Natural Gas
- Underground Utilities
- Individual Gas Meter
- Gas Water Heater
- Cable TV Available
Listing and Financial Details
- Legal Lot and Block 8 / 24
- Assessor Parcel Number 41494792
- $7,810 per year unexempt tax
Community Details
Overview
- Association fees include management fees
- Texas Star Management HOA, Phone Number (469) 899-1000
- Deer Creek Arlington Subdivision
- Mandatory home owners association
- Greenbelt
Recreation
- Community Playground
- Community Pool
- Park
- Jogging Path
Ownership History
Purchase Details
Home Financials for this Owner
Home Financials are based on the most recent Mortgage that was taken out on this home.Purchase Details
Home Financials for this Owner
Home Financials are based on the most recent Mortgage that was taken out on this home.Similar Homes in Arlington, TX
Home Values in the Area
Average Home Value in this Area
Purchase History
| Date | Buyer | Sale Price | Title Company |
|---|---|---|---|
| Nguyen Van Tuan | -- | Mcknight Title | |
| Thomas Barbara A | $186,029 | None Available |
Mortgage History
| Date | Status | Borrower | Loan Amount |
|---|---|---|---|
| Open | Nguyen Van Tuan | $280,000 | |
| Previous Owner | Thomas Barbara A | $183,000 | |
| Previous Owner | Thomas Barbara A | $182,824 |
Property History
| Date | Event | Price | Change | Sq Ft Price |
|---|---|---|---|---|
| 05/28/2024 05/28/24 | Sold | -- | -- | -- |
| 04/29/2024 04/29/24 | Pending | -- | -- | -- |
| 04/15/2024 04/15/24 | For Sale | $415,000 | -- | $176 / Sq Ft |
Tax History Compared to Growth
Tax History
| Year | Tax Paid | Tax Assessment Tax Assessment Total Assessment is a certain percentage of the fair market value that is determined by local assessors to be the total taxable value of land and additions on the property. | Land | Improvement |
|---|---|---|---|---|
| 2024 | $4,123 | $398,137 | $60,000 | $338,137 |
| 2023 | $4,123 | $393,820 | $60,000 | $333,820 |
| 2022 | $7,964 | $316,926 | $50,000 | $266,926 |
| 2021 | $7,825 | $294,441 | $50,000 | $244,441 |
| 2020 | $7,358 | $275,312 | $50,000 | $225,312 |
| 2019 | $7,333 | $276,329 | $50,000 | $226,329 |
| 2018 | $5,976 | $240,733 | $50,000 | $190,733 |
| 2017 | $6,089 | $218,924 | $30,000 | $188,924 |
| 2016 | $5,748 | $210,714 | $30,000 | $180,714 |
| 2015 | $5,086 | $187,879 | $30,000 | $157,879 |
| 2014 | $5,086 | $197,800 | $30,000 | $167,800 |
Agents Affiliated with this Home
-

Seller's Agent in 2024
Tony Culwell
Tony Culwell Real Estate
(214) 502-3766
-
Hiep Tran
H
Buyer's Agent in 2024
Hiep Tran
Novus Real Estate
(319) 210-6463
3 in this area
29 Total Sales
Map
Source: North Texas Real Estate Information Systems (NTREIS)
MLS Number: 20587496
APN: 41494792
- 1403 N Webb Ferrell Rd
- 1407 Deer Hollow Dr
- 1301 Deer Hollow Dr
- 7503 San Gabriel Dr
- 7608 White Fawn Rd
- 1303 Red Deer Way
- 1300 Dundee Dr
- 1406 Anglican Dr
- 1706 Deer Crossing Dr
- 7609 Velvet Antler Trail
- 1306 Webb Ferrell Rd S
- 1225 Lynn Dr
- 1106 Mule Deer Dr
- 7101 Chambers Creek Ct
- 6758 Ambercrest Dr
- 8110 Loretta Day Dr
- 8110 Macgregor Dr
- 6746 Bighorn Ridge
- 945 Zachary Dr
- 1005 Abigail Dr
- 1400 Axis Deer Rd
- 1402 Axis Deer Rd
- 1401 Axis Deer Rd
- 1401 N Webb Ferrell Rd
- 1404 Axis Deer Rd
- 1308 Axis Deer Rd
- 1310 Axis Deer Rd
- 1403 Axis Deer Rd
- 1309 Ballweg Rd
- 1405 Axis Deer Rd
- 1309 Axis Deer Rd
- 1408 Axis Deer Rd
- 1306 Axis Deer Rd
- 1405 N Webb Ferrell Rd
- 1307 Ballweg Rd
- 1307 Axis Deer Rd
- 1310 Ballweg Rd
- 1407 Axis Deer Rd
- 1400 Deer Hollow Dr
- 1304 Axis Deer Rd
