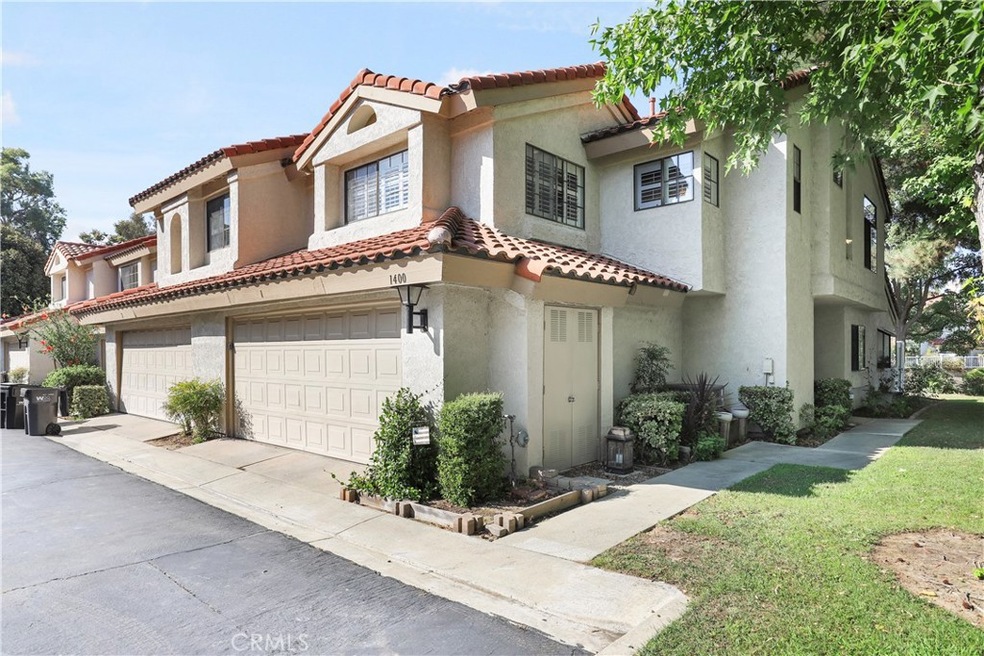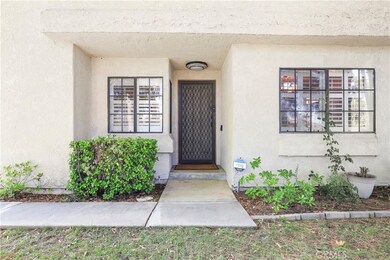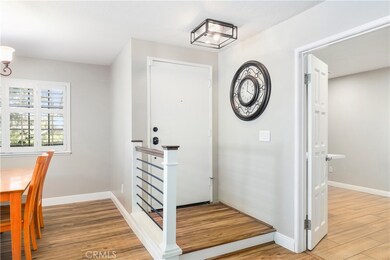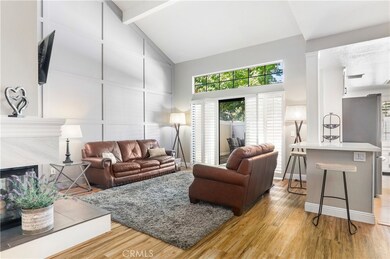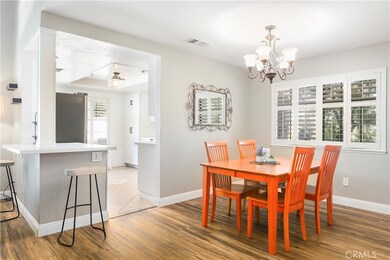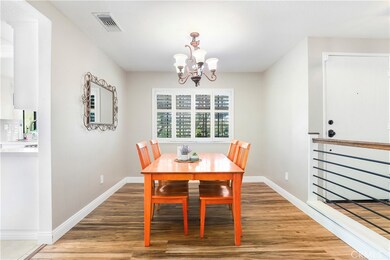
1400 Bodega Way Unit 1 Diamond Bar, CA 91765
Highlights
- Golf Course Community
- Heated In Ground Pool
- 1.21 Acre Lot
- Maple Hill Elementary School Rated A
- Updated Kitchen
- Open Floorplan
About This Home
As of September 2024Welcome to this enchanting two-story townhouse that exudes both comfort and style. Upon entering, you'll immediately notice the thoughtfully designed open floor plan, which allows natural light to flood every corner of the home, creating a warm and inviting atmosphere. The modern kitchen, a focal point of the living space, is a chef’s dream with its crisp white cabinetry, elegant tile backsplash, and top-of-the-line stainless steel appliances. This space seamlessly flows into the dining and living areas, making it perfect for both everyday living and entertaining guests.
The living room is a true highlight, featuring a sleek and contemporary fireplace that adds a touch of sophistication and coziness to the space. The primary bedroom offers a luxurious retreat with its ensuite bathroom, complete with a walk-in shower, and an expansive walk-in closet, providing ample storage and a private sanctuary for relaxation. The other two bedrooms are also spacious, offering plenty of room for family, guests, or even a home office.
Step outside to your private patio, an ideal spot for outdoor dining or simply enjoying a quiet moment with a cup of coffee. The home also includes an attached two-car garage, offering convenience and additional storage. As you step outside your front door, you'll be greeted by serene views of the community pool, and on a clear day, you can take in breathtaking city and mountain vistas. This townhouse truly offers a blend of modern amenities, thoughtful design, and picturesque surroundings, making it the perfect place to call home.
Last Agent to Sell the Property
San Antonio Realty Brokerage Phone: 714-318-7111 License #01797062 Listed on: 08/30/2024
Townhouse Details
Home Type
- Townhome
Est. Annual Taxes
- $6,760
Year Built
- Built in 1988
Lot Details
- 1 Common Wall
- Vinyl Fence
- Density is up to 1 Unit/Acre
HOA Fees
- $435 Monthly HOA Fees
Parking
- 2 Car Attached Garage
- Two Garage Doors
- Garage Door Opener
- On-Street Parking
Home Design
- Wood Product Walls
- Spanish Tile Roof
Interior Spaces
- 1,570 Sq Ft Home
- 2-Story Property
- Open Floorplan
- Cathedral Ceiling
- Recessed Lighting
- Gas Fireplace
- Entrance Foyer
- Family Room with Fireplace
- Family Room Off Kitchen
- Pest Guard System
- Attic
Kitchen
- Updated Kitchen
- Open to Family Room
- Gas Oven
- Self-Cleaning Oven
- Six Burner Stove
- Gas Cooktop
- Free-Standing Range
- Range Hood
- Microwave
- Water Line To Refrigerator
- Quartz Countertops
- Built-In Trash or Recycling Cabinet
- Disposal
Bedrooms and Bathrooms
- 3 Bedrooms | 1 Main Level Bedroom
- Walk-In Closet
- Remodeled Bathroom
- Bathroom on Main Level
- 3 Full Bathrooms
- Granite Bathroom Countertops
- Dual Sinks
- Bathtub with Shower
- Walk-in Shower
Laundry
- Laundry Room
- Laundry in Garage
- Washer and Gas Dryer Hookup
Pool
- Heated In Ground Pool
- Heated Spa
- In Ground Spa
Outdoor Features
- Exterior Lighting
Utilities
- Cooling System Powered By Gas
- High Efficiency Air Conditioning
- Central Heating and Cooling System
- Heating System Uses Natural Gas
- Gas Water Heater
- Phone System
Listing and Financial Details
- Tax Lot 6
- Tax Tract Number 36741
- Assessor Parcel Number 8293044063
- $559 per year additional tax assessments
- Seller Considering Concessions
Community Details
Overview
- Front Yard Maintenance
- 200 Units
- Montefino HOA, Phone Number (949) 450-0202
- Maintained Community
Amenities
- Picnic Area
Recreation
- Golf Course Community
- Community Pool
- Community Spa
- Park
- Hiking Trails
Pet Policy
- Pets Allowed
Security
- Security Service
- Resident Manager or Management On Site
Ownership History
Purchase Details
Home Financials for this Owner
Home Financials are based on the most recent Mortgage that was taken out on this home.Purchase Details
Purchase Details
Home Financials for this Owner
Home Financials are based on the most recent Mortgage that was taken out on this home.Purchase Details
Home Financials for this Owner
Home Financials are based on the most recent Mortgage that was taken out on this home.Purchase Details
Home Financials for this Owner
Home Financials are based on the most recent Mortgage that was taken out on this home.Purchase Details
Purchase Details
Purchase Details
Home Financials for this Owner
Home Financials are based on the most recent Mortgage that was taken out on this home.Purchase Details
Home Financials for this Owner
Home Financials are based on the most recent Mortgage that was taken out on this home.Purchase Details
Home Financials for this Owner
Home Financials are based on the most recent Mortgage that was taken out on this home.Similar Homes in Diamond Bar, CA
Home Values in the Area
Average Home Value in this Area
Purchase History
| Date | Type | Sale Price | Title Company |
|---|---|---|---|
| Grant Deed | $424,000 | Lsi Title Company Ca | |
| Trustee Deed | $464,412 | Accommodation | |
| Interfamily Deed Transfer | -- | Fidelity National Title Co | |
| Grant Deed | $525,000 | Fidelity National Title Co | |
| Grant Deed | $350,000 | Fidelity Natl Title Ins Co | |
| Grant Deed | -- | -- | |
| Grant Deed | -- | -- | |
| Grant Deed | $268,000 | American Title Co | |
| Grant Deed | $239,000 | Fidelity National Title Co | |
| Grant Deed | $155,000 | Continental Lawyers Title Co |
Mortgage History
| Date | Status | Loan Amount | Loan Type |
|---|---|---|---|
| Open | $305,000 | New Conventional | |
| Closed | $369,000 | New Conventional | |
| Closed | $399,786 | FHA | |
| Closed | $412,401 | FHA | |
| Closed | $416,320 | FHA | |
| Previous Owner | $78,750 | Credit Line Revolving | |
| Previous Owner | $420,000 | Negative Amortization | |
| Previous Owner | $106,600 | Credit Line Revolving | |
| Previous Owner | $280,000 | Stand Alone First | |
| Previous Owner | $50,000 | Unknown | |
| Previous Owner | $214,400 | No Value Available | |
| Previous Owner | $227,050 | No Value Available | |
| Previous Owner | $136,000 | Balloon |
Property History
| Date | Event | Price | Change | Sq Ft Price |
|---|---|---|---|---|
| 09/30/2024 09/30/24 | Sold | $885,000 | +1.1% | $564 / Sq Ft |
| 09/09/2024 09/09/24 | Pending | -- | -- | -- |
| 08/30/2024 08/30/24 | For Sale | $875,000 | -- | $557 / Sq Ft |
Tax History Compared to Growth
Tax History
| Year | Tax Paid | Tax Assessment Tax Assessment Total Assessment is a certain percentage of the fair market value that is determined by local assessors to be the total taxable value of land and additions on the property. | Land | Improvement |
|---|---|---|---|---|
| 2025 | $6,760 | $885,000 | $698,900 | $186,100 |
| 2024 | $6,760 | $536,562 | $286,885 | $249,677 |
| 2023 | $6,601 | $526,042 | $281,260 | $244,782 |
| 2022 | $6,463 | $515,729 | $275,746 | $239,983 |
| 2021 | $6,343 | $505,618 | $270,340 | $235,278 |
| 2019 | $6,148 | $490,622 | $262,322 | $228,300 |
| 2018 | $5,923 | $481,003 | $257,179 | $223,824 |
| 2016 | $5,489 | $462,328 | $247,194 | $215,134 |
| 2015 | $5,523 | $455,384 | $243,481 | $211,903 |
| 2014 | $5,530 | $446,465 | $238,712 | $207,753 |
Agents Affiliated with this Home
-

Seller's Agent in 2024
Jose Jimenez
San Antonio Realty
(714) 318-7111
1 in this area
39 Total Sales
-
B
Buyer's Agent in 2024
BREANA HERNANDEZ
HAUS OF REAL ESTATE
(909) 642-2651
1 in this area
33 Total Sales
-

Buyer Co-Listing Agent in 2024
Michael Albornoz
HAUS OF REAL ESTATE
(909) 855-0340
1 in this area
195 Total Sales
Map
Source: California Regional Multiple Listing Service (CRMLS)
MLS Number: PW24180720
APN: 8293-044-063
- 1327 Solera Ln Unit 6
- 1325 Solera Ln Unit 3
- 22809 Chardonnay Dr Unit 2
- 22933 Estoril Dr Unit 1
- 22928 Estoril Dr Unit 5
- 22915 Colombard Ln Unit 2
- 1221 Porto Grande Unit 4
- 1229 Porto Grande Unit 4
- 23064 Paseo de Terrado Unit 2
- 933 Terrace Ln W Unit 7
- 23060 Paseo de Terrado Unit 2
- 1188 Chisolm Trail Dr
- 1641 S Diamond Bar Blvd
- 22790 Lakeway Dr Unit 461
- 1643 Silver Rain Dr
- 22407 Birds Eye Dr
- 22749 Lakeway Dr Unit 375
- 22709 Lakeway Dr Unit 493
- 22700 Lakeway Dr Unit 331
- 22890 Hilton Head Dr Unit 294
