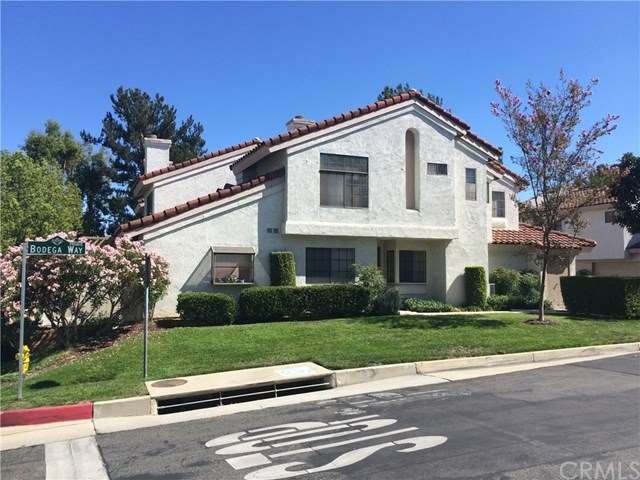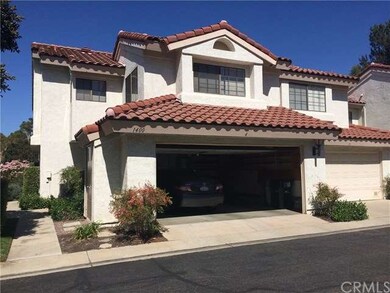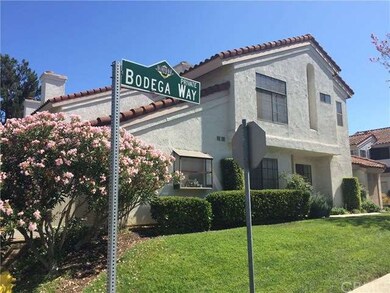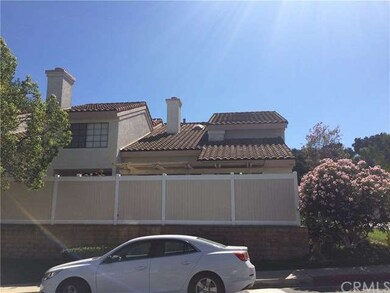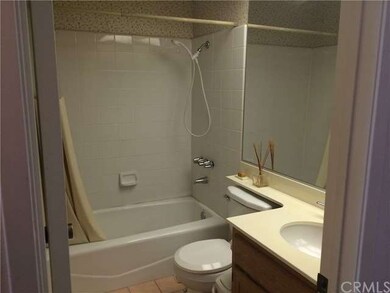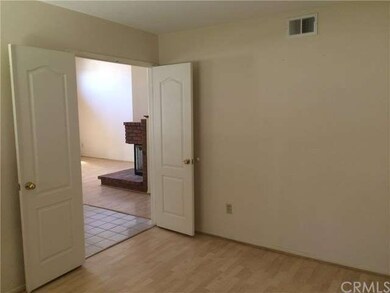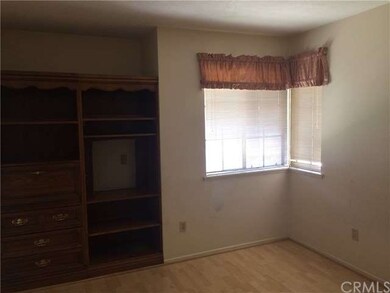
1400 Bodega Way Unit 4 Diamond Bar, CA 91765
Highlights
- Primary Bedroom Suite
- 52,908 Sq Ft lot
- Neighborhood Views
- Maple Hill Elementary School Rated A
- Corner Lot
- Community Pool
About This Home
As of November 2016Location!!! Location!!! Location!!!, Seller bought this home in 1996 and is motivated to sell this beautiful townhome located at a lush and well maintained and quiet community of Montefino, and it is a good opportunity for families looking for the Walnut Valley Unified School District, it features 2 bedrooms upstairs with its own full bath, and another one bedroom and one full bath downstairs, 2-car attached garage with direct access, it has a bright open floor plan with high ceiling living room covered by laminated wood floor, through sliding door either from living room or kitchen to an excellent size private patio with pergola. Close to shopping centers, restaurants and easy access to 57 and 60 freeway, HOA due includes water, trash, exterior insurance, pool /spa and common areas maintenance. Buyer and buyer’s agent to do their due diligence to satisfy themselves, all information provided is deemed reliable but is not guaranteed and should be independently verified.
Last Agent to Sell the Property
C-21 INVERNESS License #01470331 Listed on: 09/13/2016
Last Buyer's Agent
Bo Yang
NEW LIFE PROPERTIES, INC. License #01973692
Townhouse Details
Home Type
- Townhome
Est. Annual Taxes
- $7,463
Year Built
- Built in 1988
Lot Details
- 1.21 Acre Lot
- Property fronts an alley
- 1 Common Wall
- Fenced
- Fence is in average condition
HOA Fees
- $325 Monthly HOA Fees
Parking
- 2 Car Direct Access Garage
- Parking Available
- No Driveway
Home Design
- Clay Roof
Interior Spaces
- 1,570 Sq Ft Home
- 2-Story Property
- Blinds
- Entryway
- Living Room with Fireplace
- Dining Room
- Laminate Flooring
- Neighborhood Views
Kitchen
- Electric Cooktop
- Dishwasher
- Tile Countertops
- Disposal
Bedrooms and Bathrooms
- 3 Bedrooms | 2 Main Level Bedrooms
- Primary Bedroom Suite
- Double Master Bedroom
- Walk-In Closet
- 3 Full Bathrooms
Laundry
- Laundry Room
- Laundry in Garage
- Gas And Electric Dryer Hookup
Home Security
Outdoor Features
- Patio
- Exterior Lighting
- Porch
Utilities
- Central Heating and Cooling System
- 220 Volts in Kitchen
- Electric Water Heater
Listing and Financial Details
- Tax Lot 7
- Tax Tract Number 36741
- Assessor Parcel Number 8293044066
Community Details
Overview
- Montefino Homeowners Association, Phone Number (909) 981-4131
Recreation
- Community Pool
Security
- Carbon Monoxide Detectors
- Fire and Smoke Detector
Ownership History
Purchase Details
Home Financials for this Owner
Home Financials are based on the most recent Mortgage that was taken out on this home.Similar Homes in the area
Home Values in the Area
Average Home Value in this Area
Purchase History
| Date | Type | Sale Price | Title Company |
|---|---|---|---|
| Grant Deed | $525,000 | Western Resources Title Co | |
| Interfamily Deed Transfer | -- | Western Resources Title Co |
Property History
| Date | Event | Price | Change | Sq Ft Price |
|---|---|---|---|---|
| 01/30/2017 01/30/17 | Rented | $2,200 | 0.0% | -- |
| 01/25/2017 01/25/17 | For Rent | $2,200 | 0.0% | -- |
| 11/08/2016 11/08/16 | Sold | $525,000 | -1.9% | $334 / Sq Ft |
| 10/09/2016 10/09/16 | Pending | -- | -- | -- |
| 10/02/2016 10/02/16 | Price Changed | $535,000 | -2.7% | $341 / Sq Ft |
| 09/10/2016 09/10/16 | For Sale | $550,000 | -- | $350 / Sq Ft |
Tax History Compared to Growth
Tax History
| Year | Tax Paid | Tax Assessment Tax Assessment Total Assessment is a certain percentage of the fair market value that is determined by local assessors to be the total taxable value of land and additions on the property. | Land | Improvement |
|---|---|---|---|---|
| 2025 | $7,463 | $609,299 | $361,170 | $248,129 |
| 2024 | $7,463 | $597,353 | $354,089 | $243,264 |
| 2023 | $7,285 | $585,642 | $347,147 | $238,495 |
| 2022 | $7,134 | $574,160 | $340,341 | $233,819 |
| 2021 | $7,002 | $562,903 | $333,668 | $229,235 |
| 2019 | $6,785 | $546,209 | $323,772 | $222,437 |
| 2018 | $6,541 | $535,500 | $317,424 | $218,076 |
| 2016 | $2,931 | $228,368 | $61,076 | $167,292 |
| 2015 | $2,947 | $224,939 | $60,159 | $164,780 |
| 2014 | $2,954 | $220,534 | $58,981 | $161,553 |
Agents Affiliated with this Home
-
B
Seller's Agent in 2017
Bo Yang
NEW LIFE PROPERTIES, INC.
-

Buyer's Agent in 2017
Jin Choi
Redpoint Realty
(714) 589-5395
4 in this area
55 Total Sales
-
Y
Seller's Agent in 2016
YI-TSUNG WANG
C-21 INVERNESS
(626) 863-5977
5 Total Sales
Map
Source: California Regional Multiple Listing Service (CRMLS)
MLS Number: WS16700225
APN: 8293-044-066
- 1327 Solera Ln Unit 6
- 1325 Solera Ln Unit 3
- 22933 Estoril Dr Unit 1
- 22928 Estoril Dr Unit 5
- 22915 Colombard Ln Unit 2
- 22809 Chardonnay Dr Unit 2
- 23064 Paseo de Terrado Unit 2
- 23060 Paseo de Terrado Unit 2
- 1221 Porto Grande Unit 4
- 1229 Porto Grande Unit 4
- 933 Terrace Ln W Unit 7
- 1188 Chisolm Trail Dr
- 1641 S Diamond Bar Blvd
- 1643 Silver Rain Dr
- 22790 Lakeway Dr Unit 461
- 22407 Birds Eye Dr
- 22709 Lakeway Dr Unit 493
- 22749 Lakeway Dr Unit 375
- 22700 Lakeway Dr Unit 331
- 22890 Hilton Head Dr Unit 294
