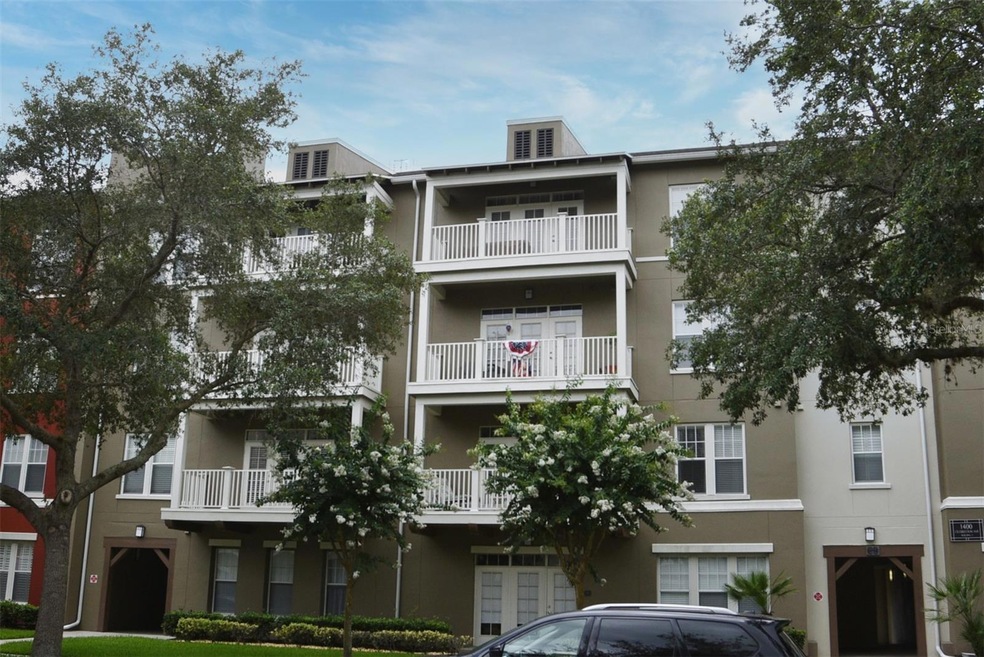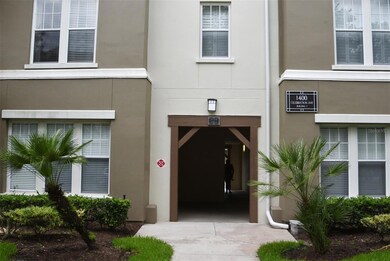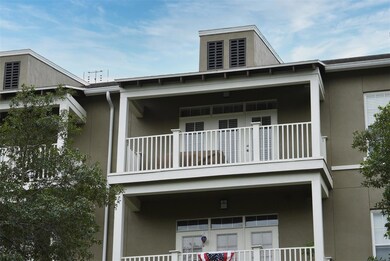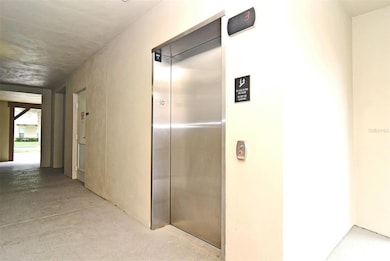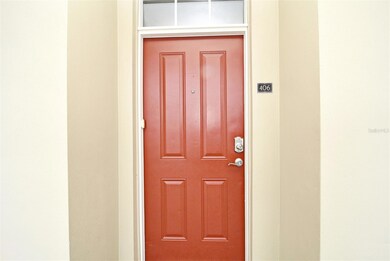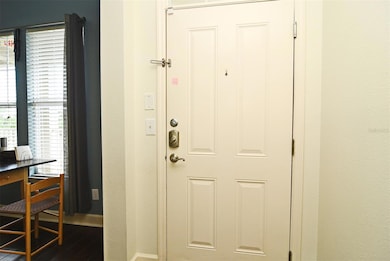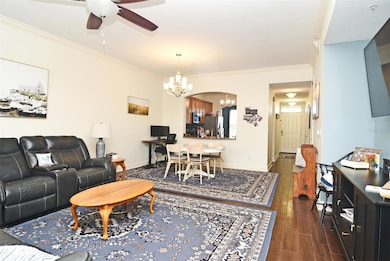1400 Celebration Ave Unit 406 Celebration, FL 34747
Estimated payment $3,429/month
Highlights
- Fitness Center
- 0.4 Acre Lot
- Clubhouse
- Celebration School Rated 9+
- Community Lake
- Engineered Wood Flooring
About This Home
Welcome to luxury living in the heart of Celebration's Artisan Park! This exceptional penthouse unit is conveniently accessible via elevator, ensuring ease and comfort. The open floor plan is ideal for both entertainment and daily living. Stunning dark "wood-like" tile floors flow throughout the main living area, adding warmth and sophistication to the area. Step outside to the covered balcony and enjoy your morning coffee evening libation with tree-lined streetscape views. The kitchen features granite countertops, quality wood cabinets, stainless steel appliances, a built-in desk, and an eat-in kitchen space. The spacious primary bedroom serves as a serene retreat with New Engineered Hardwoods, a tray ceiling, walk-in closet with custom built-ins, and a luxurious bathroom. Enjoy a separate tub and shower, double vanities, and ample additional storage. The spacious second bedroom also with New Hardwood floors offers privacy with an adjacent bathroom that boasts an upgraded shower with a sleek glass enclosure. The laundry room and caged storage area on the same floor provide additional storage opportunities for all your extras. Additionally, the extra-large garage is wider and taller, perfect for oversized vehicles and additional storage needs. This comfortable Condo is move-in ready, ensuring you can start living your best Florida lifestyle right away! Located just two short blocks away, Artisan Park's exclusive club amenities include a restaurant for convenient dining options, a resort-style pool & spa to unwind and relax, a state-of-the-art fitness center to maintain an active lifestyle, and meeting spaces for social gatherings.
Listing Agent
IMAGINATION REALTY, INC Brokerage Phone: 321-939-1300 License #3571674 Listed on: 11/25/2025
Property Details
Home Type
- Condominium
Est. Annual Taxes
- $5,193
Year Built
- Built in 2006
Lot Details
- Northeast Facing Home
- Mature Landscaping
- Landscaped with Trees
HOA Fees
Parking
- 1 Car Garage
- Oversized Parking
- Alley Access
- Garage Door Opener
Home Design
- Entry on the 4th floor
- Slab Foundation
- Shingle Roof
- Block Exterior
- Stucco
Interior Spaces
- 1,435 Sq Ft Home
- 4-Story Property
- Built-In Desk
- Crown Molding
- Tray Ceiling
- Ceiling Fan
- Blinds
- French Doors
- Combination Dining and Living Room
- Inside Utility
Kitchen
- Eat-In Kitchen
- Dinette
- Range
- Microwave
- Dishwasher
- Stone Countertops
Flooring
- Engineered Wood
- Carpet
- Ceramic Tile
Bedrooms and Bathrooms
- 2 Bedrooms
- Primary Bedroom on Main
- En-Suite Bathroom
- Walk-In Closet
- 2 Full Bathrooms
- Bathtub With Separate Shower Stall
- Garden Bath
Laundry
- Laundry Room
- Dryer
- Washer
Outdoor Features
- Balcony
- Outdoor Storage
Schools
- Celebration K-8 Elementary And Middle School
- Celebration High School
Utilities
- Central Heating and Cooling System
- Thermostat
- Underground Utilities
- Cable TV Available
Listing and Financial Details
- Visit Down Payment Resource Website
- Legal Lot and Block 4060 / 2
- Assessor Parcel Number 19-25-28-2954-0002-4060
- $858 per year additional tax assessments
Community Details
Overview
- Association fees include pool, escrow reserves fund, maintenance structure, ground maintenance, management, sewer, trash, water
- $139 Other Monthly Fees
- Artisan Club Condo/Denise Anderson Association, Phone Number (407) 566-4752
- Visit Association Website
- Built by St. Joe
- Artisan Club Condo P2 Subdivision, Carlsen B Floorplan
- Association Owns Recreation Facilities
- The community has rules related to deed restrictions
- Community Lake
Amenities
- Clubhouse
- Elevator
Recreation
- Tennis Courts
- Recreation Facilities
- Community Playground
- Fitness Center
- Community Pool
- Community Spa
- Park
- Dog Park
Pet Policy
- Pets up to 65 lbs
- 2 Pets Allowed
- Breed Restrictions
Map
Home Values in the Area
Average Home Value in this Area
Tax History
| Year | Tax Paid | Tax Assessment Tax Assessment Total Assessment is a certain percentage of the fair market value that is determined by local assessors to be the total taxable value of land and additions on the property. | Land | Improvement |
|---|---|---|---|---|
| 2024 | $4,638 | $313,700 | -- | $313,700 |
| 2023 | $4,638 | $232,870 | $0 | $0 |
| 2022 | $3,892 | $211,700 | $0 | $211,700 |
| 2021 | $3,515 | $181,800 | $0 | $181,800 |
| 2020 | $2,811 | $171,200 | $0 | $171,200 |
| 2019 | $2,789 | $167,700 | $0 | $167,700 |
| 2018 | $2,908 | $174,800 | $0 | $0 |
| 2017 | $3,038 | $179,800 | $0 | $0 |
| 2016 | $3,616 | $176,600 | $0 | $176,600 |
| 2015 | $3,633 | $173,600 | $0 | $173,600 |
| 2014 | $3,513 | $175,500 | $0 | $175,500 |
Property History
| Date | Event | Price | List to Sale | Price per Sq Ft | Prior Sale |
|---|---|---|---|---|---|
| 11/25/2025 11/25/25 | For Sale | $389,000 | +34.1% | $271 / Sq Ft | |
| 09/02/2021 09/02/21 | Sold | $290,000 | -2.7% | $202 / Sq Ft | View Prior Sale |
| 08/17/2021 08/17/21 | Pending | -- | -- | -- | |
| 08/07/2021 08/07/21 | For Sale | $298,000 | -- | $208 / Sq Ft |
Purchase History
| Date | Type | Sale Price | Title Company |
|---|---|---|---|
| Warranty Deed | $290,000 | Covenant Title Co | |
| Warranty Deed | $205,000 | Attorney | |
| Special Warranty Deed | $175,000 | Attorney | |
| Trustee Deed | -- | None Available | |
| Special Warranty Deed | $388,400 | Residential Cmnty Title Co |
Mortgage History
| Date | Status | Loan Amount | Loan Type |
|---|---|---|---|
| Previous Owner | $140,000 | New Conventional | |
| Previous Owner | $309,500 | Purchase Money Mortgage |
Source: Stellar MLS
MLS Number: S5139235
APN: 19-25-28-2954-0002-4060
- 1400 Celebration Ave Unit 102
- 1220 Ironsmith Dr Unit 101
- 1231 Wright Cir Unit 108
- 1231 Wright Cir Unit 1213
- 1411 Celebration Ave Unit 406
- 1410 Celebration Ave Unit 205
- 1230 Wright Cir Unit 203
- 1200 Ironsmith Dr Unit 104
- 1211 Stonecutter Dr Unit 103
- 1336 Flagstone Ave
- 1222 Roycroft Ave
- 1134 Tapestry Dr
- 1164 Wilde Dr
- 1115 Mosaic Dr
- 1444 Stickley Ave
- 1438 Stickley Ave
- 1272 Celebration Ave
- 1007 Nash Dr
- 1005 Kestrel Ct
- 1131 Indigo Dr
- 1400 Celebration Ave Unit 102
- 1400 Celebration Ave Unit 205
- 1410 Celebration Ave Unit 407
- 1335 Flagstone Ave Unit B
- 1222 Roycroft Ave
- 1111 Oscar Square Unit B
- 1423 Stickley Ave
- 1415 Latta Dr
- 1688 Celebration Blvd
- 1131 Indigo Dr
- 7544 Estuary Lake Loop
- 1831 Emerson Ridge Rd
- 1013 Maiden Terrace
- 2252 Celebration Blvd
- 823 Oak Shadows Rd
- 947 Spring Park Loop Unit B
- 912 Beak St
- 742 Centervale Dr Unit 742
- 1007 Celebration Ave Unit 201
- 909 Waterside Ln Unit 307
