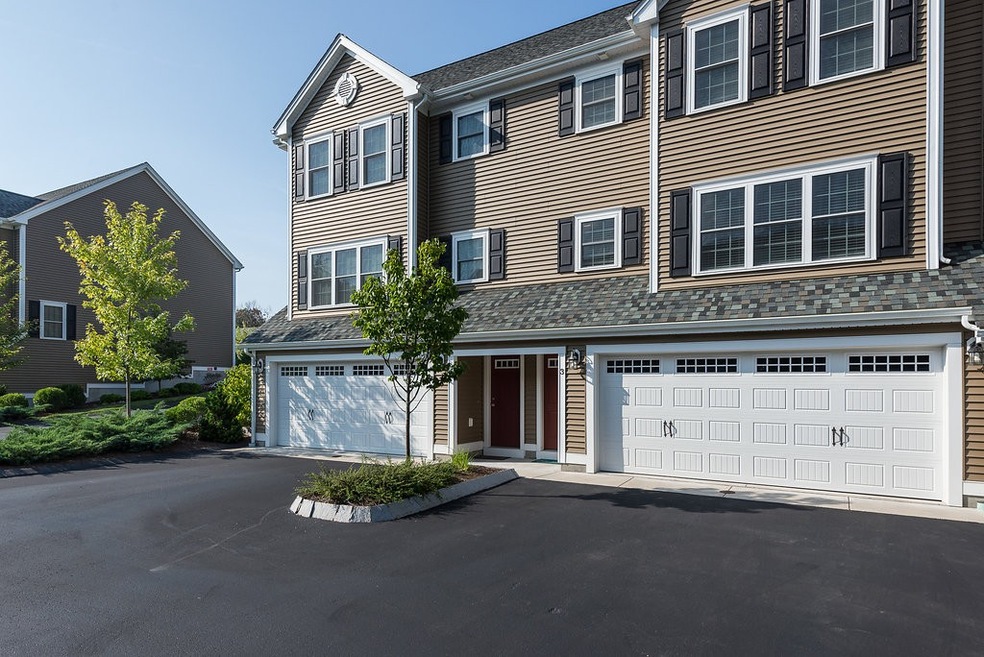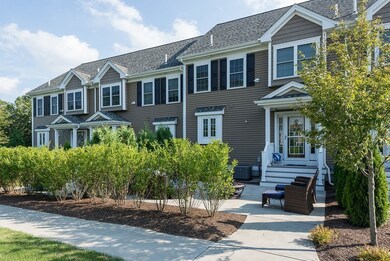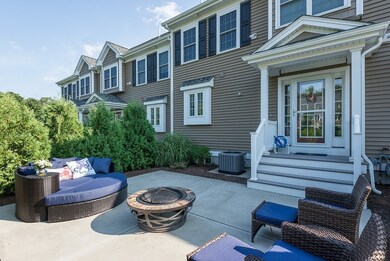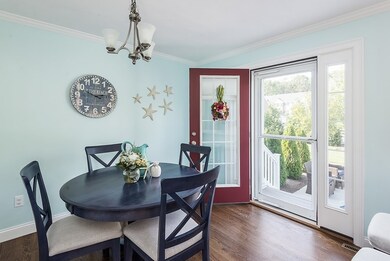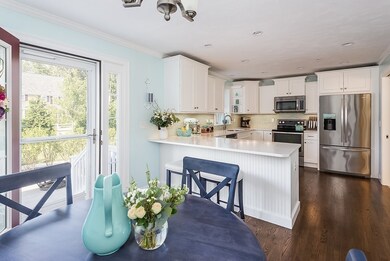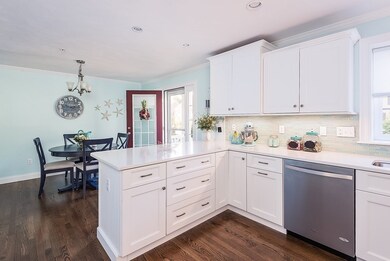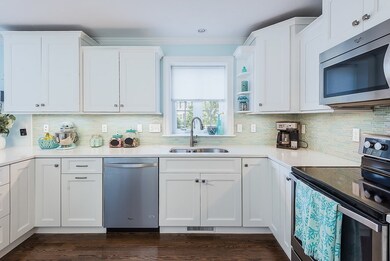
1400 Commerce Way Unit 3 Attleboro, MA 02703
About This Home
As of October 2018New to the market! Sought after Flynn Terrace convenient to Rt 95, Attleboro train stations, NESV, Capron Park & more. Built in 2015, this young 3BR, 2.5BA Townhome with 2-Car Garage absolutely shines like new! Gorgeous hardwood floors throughout both the main living level & upstairs through all three bedrooms. Beautiful eat-in kitchen with crisp clean white cabinetry, glass tile backsplash, stainless appliances, upgraded quartz, pantry closet, and breakfast bar. The living room boasts great space, a gas fireplace, and triple window for tons of light. A master bedroom suite features a custom designed walk-in closet and en-suite full bath. Two additional good sized bedrooms with custom closet systems and full bath with tub finish out the second level. Need more space for a home office, exercising, or relaxing? You'll love the finished room behind the two car garage! Central Air, Gas Heat, City Water/Sewer, Fully Applianced.. A must see!
Townhouse Details
Home Type
- Townhome
Est. Annual Taxes
- $5,728
Year Built
- Built in 2015
HOA Fees
- $230 per month
Parking
- 2 Car Garage
Kitchen
- Range
- Microwave
- Dishwasher
- Disposal
Flooring
- Wood
- Tile
Laundry
- Dryer
- Washer
Utilities
- Forced Air Heating and Cooling System
- Heating System Uses Gas
- Electric Water Heater
Additional Features
- Basement
Community Details
- Pets Allowed
Listing and Financial Details
- Assessor Parcel Number M:134 L:13C U:U3
Ownership History
Purchase Details
Home Financials for this Owner
Home Financials are based on the most recent Mortgage that was taken out on this home.Purchase Details
Home Financials for this Owner
Home Financials are based on the most recent Mortgage that was taken out on this home.Similar Homes in the area
Home Values in the Area
Average Home Value in this Area
Purchase History
| Date | Type | Sale Price | Title Company |
|---|---|---|---|
| Deed | $359,900 | -- | |
| Not Resolvable | $311,300 | -- |
Mortgage History
| Date | Status | Loan Amount | Loan Type |
|---|---|---|---|
| Open | $268,000 | Stand Alone Refi Refinance Of Original Loan | |
| Closed | $270,000 | Stand Alone Refi Refinance Of Original Loan | |
| Closed | $269,925 | New Conventional | |
| Previous Owner | $280,170 | New Conventional |
Property History
| Date | Event | Price | Change | Sq Ft Price |
|---|---|---|---|---|
| 10/31/2018 10/31/18 | Sold | $359,900 | 0.0% | $226 / Sq Ft |
| 09/01/2018 09/01/18 | Pending | -- | -- | -- |
| 08/27/2018 08/27/18 | For Sale | $359,900 | +15.6% | $226 / Sq Ft |
| 04/28/2015 04/28/15 | Sold | $311,300 | 0.0% | $131 / Sq Ft |
| 04/28/2015 04/28/15 | Sold | $311,300 | +1.1% | $196 / Sq Ft |
| 04/22/2015 04/22/15 | For Sale | $307,900 | -1.1% | $129 / Sq Ft |
| 04/02/2015 04/02/15 | Pending | -- | -- | -- |
| 03/01/2015 03/01/15 | Off Market | $311,300 | -- | -- |
| 11/14/2014 11/14/14 | For Sale | $307,900 | -- | $194 / Sq Ft |
Tax History Compared to Growth
Tax History
| Year | Tax Paid | Tax Assessment Tax Assessment Total Assessment is a certain percentage of the fair market value that is determined by local assessors to be the total taxable value of land and additions on the property. | Land | Improvement |
|---|---|---|---|---|
| 2025 | $5,728 | $456,400 | $0 | $456,400 |
| 2024 | $5,619 | $441,400 | $0 | $441,400 |
| 2023 | $5,550 | $405,400 | $0 | $405,400 |
| 2022 | $5,027 | $347,900 | $0 | $347,900 |
| 2021 | $5,121 | $346,000 | $0 | $346,000 |
| 2020 | $4,988 | $342,600 | $0 | $342,600 |
| 2019 | $4,446 | $314,000 | $0 | $314,000 |
| 2018 | $4,553 | $307,200 | $0 | $307,200 |
| 2017 | $4,349 | $298,900 | $0 | $298,900 |
| 2016 | $4,544 | $306,600 | $0 | $306,600 |
| 2015 | $4,510 | $306,600 | $0 | $306,600 |
Agents Affiliated with this Home
-

Seller's Agent in 2018
Jen McMorran
Keller Williams Elite
(508) 930-5259
133 Total Sales
-

Buyer's Agent in 2018
Catherine Dowling
Coldwell Banker Realty - Franklin
(774) 291-1385
10 Total Sales
-

Seller's Agent in 2015
Sheryle DeGirolamo
Kensington R.E. Brokerage
(508) 685-1600
110 Total Sales
Map
Source: MLS Property Information Network (MLS PIN)
MLS Number: 72385038
APN: ATTL-000134-000000-000013-C000003U
- 457 Tiffany St
- 111 Hillcrest Dr
- 20 Perez St
- 1340 County St Unit 46
- 84 Patterson St
- 6 Perez St
- 97 Willow Tree Dr
- 845 County St
- 660 Thacher St Unit 1402
- 101 South Ave Unit 504
- 101 South Ave Unit 202
- 176 Read St
- 711 County St
- 0 Tulip Unit 73410552
- 0 Tulip Unit 73407296
- 8 Whineys Way
- 0 Middle St
- 994 S Main St
- 8 Rock Rd
- 9 Theodore Ln
