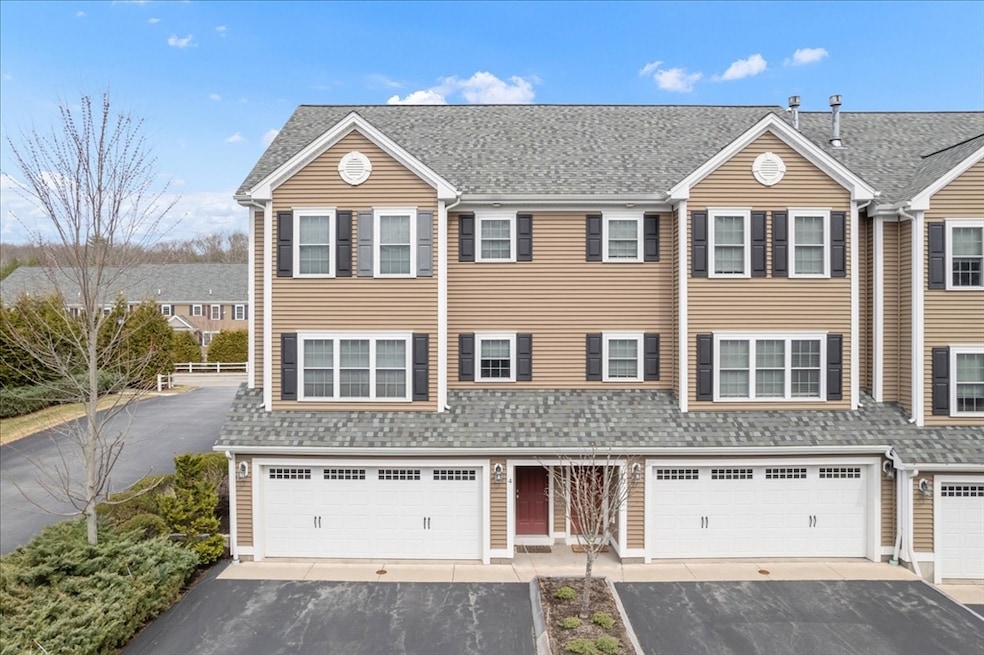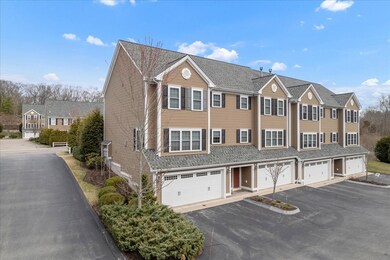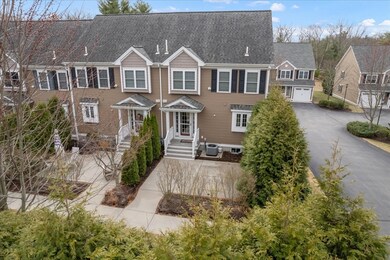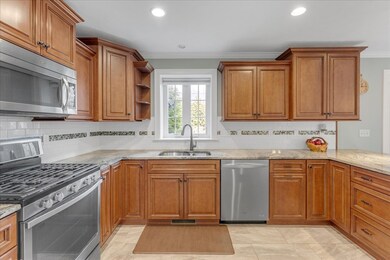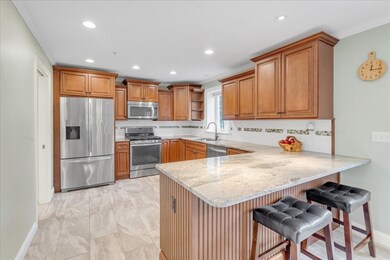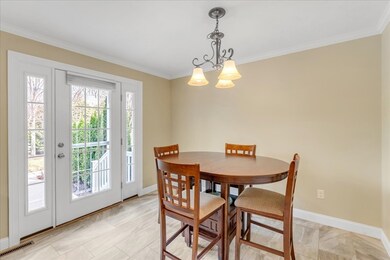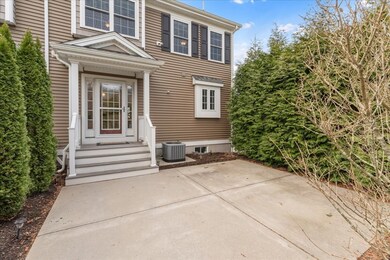
1400 Commerce Way Unit 4 Attleboro, MA 02703
Highlights
- Open Floorplan
- End Unit
- Stainless Steel Appliances
- Wood Flooring
- Solid Surface Countertops
- 2 Car Attached Garage
About This Home
As of April 2025**OFFER ACCEPTED** Have you been looking for the perfect Townhome with the ease of condo living? Don’t wait to schedule your showing at this beautiful 3 bedroom, 2.5 bath End-Unit in sought after Flynn Terrace. Awesome location convenient to Rt 95/495, two Attleboro MBTA train stations, restaurants, shopping, Capron Park Zoo, Providence/Boston, & more. Built in 2015, this incredible Townhome with 2 car garage absolutely shines! Gorgeous hardwood floors, warm and inviting eat-in kitchen with access to spacious back patio. The living room boasts great space, gas fireplace, and a triple window for amazing light. The primary bedroom suite features a spacious walk-in closet and en-suite full bath with walk-in shower. Two additional good sized bedrooms and a full bath with tub finish out the second level. Need more space for a home office, exercise room, or storage? You'll love the space behind the two car garage! Central air, gas heat, city water/sewer, fully applianced kitchen.
Townhouse Details
Home Type
- Townhome
Est. Annual Taxes
- $5,728
Year Built
- Built in 2015
HOA Fees
- $359 Monthly HOA Fees
Parking
- 2 Car Attached Garage
- Tuck Under Parking
- Guest Parking
- Off-Street Parking
- Assigned Parking
Interior Spaces
- 1,594 Sq Ft Home
- 2-Story Property
- Open Floorplan
- Ceiling Fan
- Recessed Lighting
- Picture Window
- Living Room with Fireplace
- Dining Area
- Basement
Kitchen
- Breakfast Bar
- Range
- Microwave
- Dishwasher
- Stainless Steel Appliances
- Solid Surface Countertops
- Disposal
Flooring
- Wood
- Wall to Wall Carpet
- Ceramic Tile
Bedrooms and Bathrooms
- 3 Bedrooms
- Primary bedroom located on second floor
- Walk-In Closet
- Bathtub
- Separate Shower
Laundry
- Laundry on main level
- Washer and Electric Dryer Hookup
Utilities
- Forced Air Heating and Cooling System
- 2 Cooling Zones
- 2 Heating Zones
- Heating System Uses Natural Gas
- Cable TV Available
Additional Features
- Patio
- End Unit
Community Details
- Association fees include insurance, maintenance structure, road maintenance, ground maintenance, snow removal, trash, reserve funds
- 24 Units
- Flynn Terrace Community
Listing and Financial Details
- Assessor Parcel Number M:134 L:13C U:U4,4924702
Ownership History
Purchase Details
Home Financials for this Owner
Home Financials are based on the most recent Mortgage that was taken out on this home.Purchase Details
Home Financials for this Owner
Home Financials are based on the most recent Mortgage that was taken out on this home.Similar Homes in Attleboro, MA
Home Values in the Area
Average Home Value in this Area
Purchase History
| Date | Type | Sale Price | Title Company |
|---|---|---|---|
| Deed | $570,000 | None Available | |
| Not Resolvable | $312,900 | -- |
Mortgage History
| Date | Status | Loan Amount | Loan Type |
|---|---|---|---|
| Previous Owner | $281,610 | New Conventional |
Property History
| Date | Event | Price | Change | Sq Ft Price |
|---|---|---|---|---|
| 04/30/2025 04/30/25 | Sold | $570,000 | +1.8% | $358 / Sq Ft |
| 03/27/2025 03/27/25 | Pending | -- | -- | -- |
| 03/23/2025 03/23/25 | For Sale | $559,900 | +78.9% | $351 / Sq Ft |
| 04/28/2015 04/28/15 | Sold | $312,900 | 0.0% | $131 / Sq Ft |
| 04/28/2015 04/28/15 | Sold | $312,900 | +0.3% | $197 / Sq Ft |
| 04/22/2015 04/22/15 | For Sale | $311,900 | -0.3% | $131 / Sq Ft |
| 03/29/2015 03/29/15 | Pending | -- | -- | -- |
| 01/01/2015 01/01/15 | For Sale | $312,900 | -- | $197 / Sq Ft |
Tax History Compared to Growth
Tax History
| Year | Tax Paid | Tax Assessment Tax Assessment Total Assessment is a certain percentage of the fair market value that is determined by local assessors to be the total taxable value of land and additions on the property. | Land | Improvement |
|---|---|---|---|---|
| 2025 | $5,728 | $456,400 | $0 | $456,400 |
| 2024 | $5,619 | $441,400 | $0 | $441,400 |
| 2023 | $5,550 | $405,400 | $0 | $405,400 |
| 2022 | $5,027 | $347,900 | $0 | $347,900 |
| 2021 | $5,121 | $346,000 | $0 | $346,000 |
| 2020 | $4,988 | $342,600 | $0 | $342,600 |
| 2019 | $4,446 | $314,000 | $0 | $314,000 |
| 2018 | $4,553 | $307,200 | $0 | $307,200 |
| 2017 | $4,349 | $298,900 | $0 | $298,900 |
| 2016 | $4,544 | $306,600 | $0 | $306,600 |
| 2015 | $4,510 | $306,600 | $0 | $306,600 |
Agents Affiliated with this Home
-
Jen McMorran

Seller's Agent in 2025
Jen McMorran
Keller Williams Elite
(508) 930-5259
35 in this area
134 Total Sales
-
Maria Maslen

Buyer's Agent in 2025
Maria Maslen
Berkshire Hathaway HomeServices Evolution Properties
(508) 369-0834
7 in this area
30 Total Sales
-
J
Seller's Agent in 2015
Jennifer Janicki
Kensington Real Estate Brokerage
-
Sheryle DeGirolamo

Seller's Agent in 2015
Sheryle DeGirolamo
Kensington R.E. Brokerage
(508) 685-1600
37 in this area
103 Total Sales
-
Connie Wigmore

Buyer's Agent in 2015
Connie Wigmore
RE/MAX
(508) 962-6777
1 in this area
41 Total Sales
Map
Source: MLS Property Information Network (MLS PIN)
MLS Number: 73349012
APN: ATTL-000134-000000-000013-C000004U
- 457 Tiffany St
- 9 Conner Ct Unit U2
- 111 Hillcrest Dr
- 6 Perez St
- 660 Thacher St Unit 1402
- 101 South Ave Unit 504
- 176 Read St
- 0 Tulip Unit 73410552
- 0 Tulip Unit 73407296
- 8 Whineys Way
- 0 Middle St
- 31 Verndale Ave
- 20 Georgia Rae Way
- 15 Arline Dr
- 994 S Main St
- 8 Rock Rd
- 9 Theodore Ln
- 17 Jewel Ave
- 22 Oakland Ave Unit 1
- 24 Oakland Ave Unit 1
