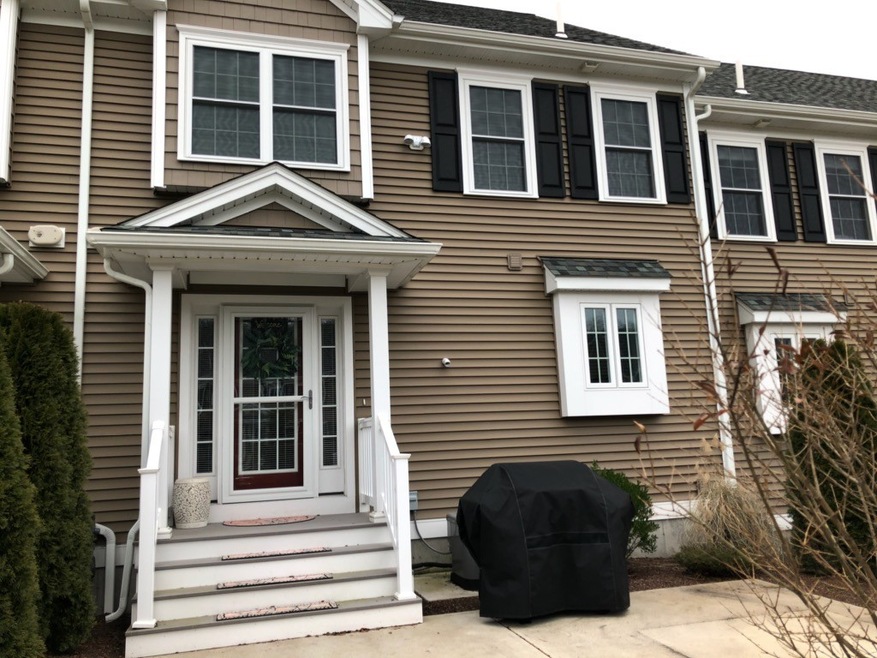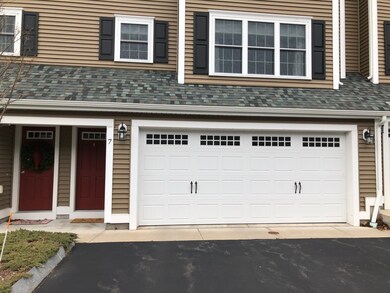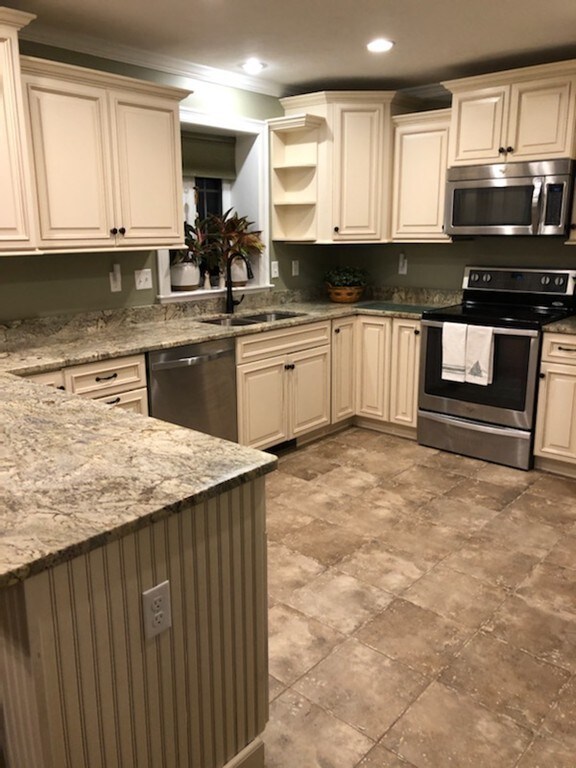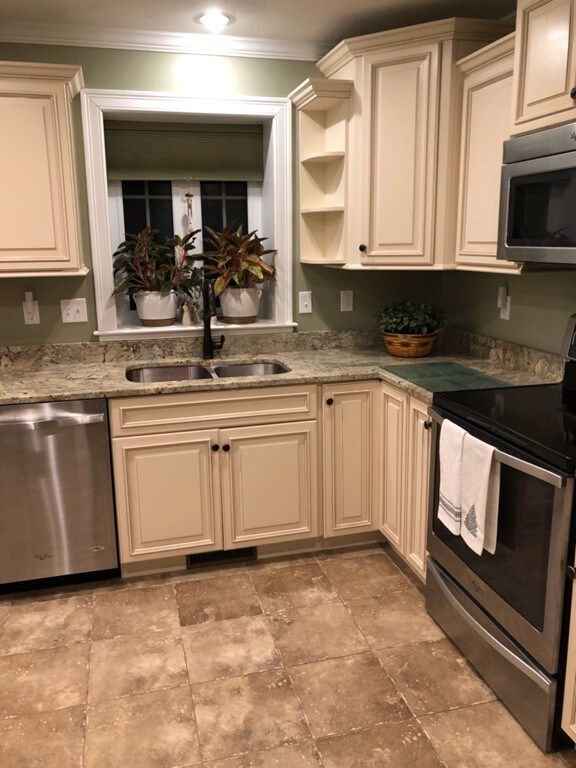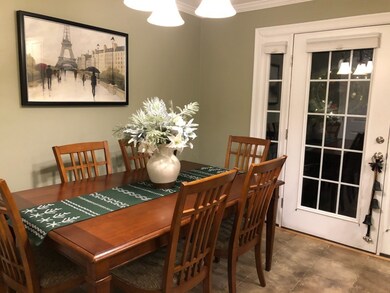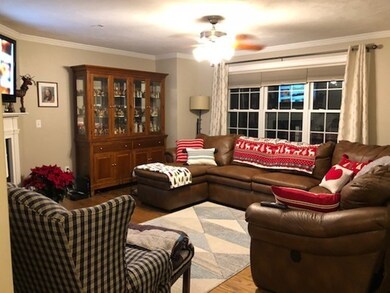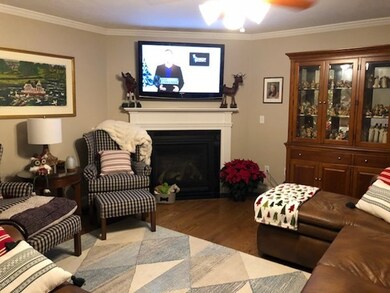
1400 Commerce Way Unit 7 Attleboro, MA 02703
About This Home
As of March 2020THIS LUXURY HOME IS MOVE IN READY!!!!!! Many upgrades for the discriminating buyer! The unusual kitchen cabinets are not your standard "Builder's Fare". Kitchen features peninsula base cabinets with unique stone countertops and matching stone for vanity sinks. Living Room has gas fired corner fireplace with wood mantle, hardwood flooring and ceiling fan. Cellular shades in entire house including exterior glass French kitchen door with side lights. Large Master bedroom will fit king sized bed and has a custom closet system! Master bath shower with benches. All bedrooms have paddle fans. 2 car garage under with opener also has extra storage area in basement. HOA fee very reasonable at $250.00 per month. Convenient to highway and train stations. What a great place to live in 2020!!!!!
Townhouse Details
Home Type
- Townhome
Est. Annual Taxes
- $5,791
Year Built
- Built in 2015
Lot Details
- Year Round Access
Parking
- 2 Car Garage
Kitchen
- Range
- Microwave
- Dishwasher
- Disposal
Flooring
- Wood
- Wall to Wall Carpet
- Tile
Laundry
- Dryer
- Washer
Utilities
- Forced Air Heating and Cooling System
- Heating System Uses Gas
- Water Holding Tank
- Natural Gas Water Heater
- Cable TV Available
Additional Features
- Basement
Ownership History
Purchase Details
Home Financials for this Owner
Home Financials are based on the most recent Mortgage that was taken out on this home.Purchase Details
Home Financials for this Owner
Home Financials are based on the most recent Mortgage that was taken out on this home.Similar Homes in Attleboro, MA
Home Values in the Area
Average Home Value in this Area
Purchase History
| Date | Type | Sale Price | Title Company |
|---|---|---|---|
| Not Resolvable | $370,000 | None Available | |
| Not Resolvable | $311,900 | -- |
Mortgage History
| Date | Status | Loan Amount | Loan Type |
|---|---|---|---|
| Open | $331,350 | Stand Alone Refi Refinance Of Original Loan | |
| Closed | $330,000 | New Conventional | |
| Previous Owner | $292,000 | Stand Alone Refi Refinance Of Original Loan | |
| Previous Owner | $296,305 | New Conventional |
Property History
| Date | Event | Price | Change | Sq Ft Price |
|---|---|---|---|---|
| 03/17/2020 03/17/20 | Sold | $370,000 | -2.6% | $232 / Sq Ft |
| 01/13/2020 01/13/20 | Pending | -- | -- | -- |
| 01/07/2020 01/07/20 | Price Changed | $379,900 | -0.8% | $238 / Sq Ft |
| 12/18/2019 12/18/19 | For Sale | $382,900 | +22.8% | $240 / Sq Ft |
| 09/30/2015 09/30/15 | Sold | $311,900 | 0.0% | $196 / Sq Ft |
| 09/30/2015 09/30/15 | Sold | $311,900 | 0.0% | $196 / Sq Ft |
| 08/31/2015 08/31/15 | Pending | -- | -- | -- |
| 05/14/2015 05/14/15 | Off Market | $311,900 | -- | -- |
| 05/14/2015 05/14/15 | Pending | -- | -- | -- |
| 03/27/2015 03/27/15 | Price Changed | $311,900 | +0.6% | $196 / Sq Ft |
| 03/18/2015 03/18/15 | Price Changed | $309,900 | +0.6% | $195 / Sq Ft |
| 03/18/2015 03/18/15 | For Sale | $307,900 | 0.0% | $194 / Sq Ft |
| 05/01/2014 05/01/14 | For Sale | $307,900 | -- | $194 / Sq Ft |
Tax History Compared to Growth
Tax History
| Year | Tax Paid | Tax Assessment Tax Assessment Total Assessment is a certain percentage of the fair market value that is determined by local assessors to be the total taxable value of land and additions on the property. | Land | Improvement |
|---|---|---|---|---|
| 2025 | $5,791 | $461,400 | $0 | $461,400 |
| 2024 | $5,679 | $446,100 | $0 | $446,100 |
| 2023 | $5,610 | $409,800 | $0 | $409,800 |
| 2022 | $5,081 | $351,600 | $0 | $351,600 |
| 2021 | $5,174 | $349,600 | $0 | $349,600 |
| 2020 | $5,039 | $346,100 | $0 | $346,100 |
| 2019 | $4,492 | $317,200 | $0 | $317,200 |
| 2018 | $4,599 | $310,300 | $0 | $310,300 |
| 2017 | $4,393 | $301,900 | $0 | $301,900 |
| 2016 | $148 | $10,000 | $0 | $10,000 |
| 2015 | $147 | $10,000 | $0 | $10,000 |
Agents Affiliated with this Home
-

Seller's Agent in 2020
Linda Cobb
RE/MAX
21 Total Sales
-

Buyer's Agent in 2020
Marina Sparages
Coldwell Banker Realty - Franklin
(508) 330-5232
87 Total Sales
-

Seller's Agent in 2015
Sheryle DeGirolamo
Kensington R.E. Brokerage
(508) 685-1600
110 Total Sales
-

Seller's Agent in 2015
Anne Darling
Keller Williams Elite
(508) 838-1470
78 Total Sales
-
N
Buyer's Agent in 2015
Non-Mls Member
Non-Mls Member
-

Buyer's Agent in 2015
Lee Ann Cantwell
HomeSmart First Class Realty
(508) 400-3765
15 Total Sales
Map
Source: MLS Property Information Network (MLS PIN)
MLS Number: 72601477
APN: ATTL-000134-000000-000013-C000007U
- 457 Tiffany St
- 111 Hillcrest Dr
- 20 Perez St
- 1340 County St Unit 46
- 84 Patterson St
- 6 Perez St
- 97 Willow Tree Dr
- 845 County St
- 660 Thacher St Unit 1402
- 101 South Ave Unit 504
- 101 South Ave Unit 202
- 176 Read St
- 711 County St
- 0 Tulip Unit 73410552
- 0 Tulip Unit 73407296
- 8 Whineys Way
- 0 Middle St
- 994 S Main St
- 8 Rock Rd
- 9 Theodore Ln
