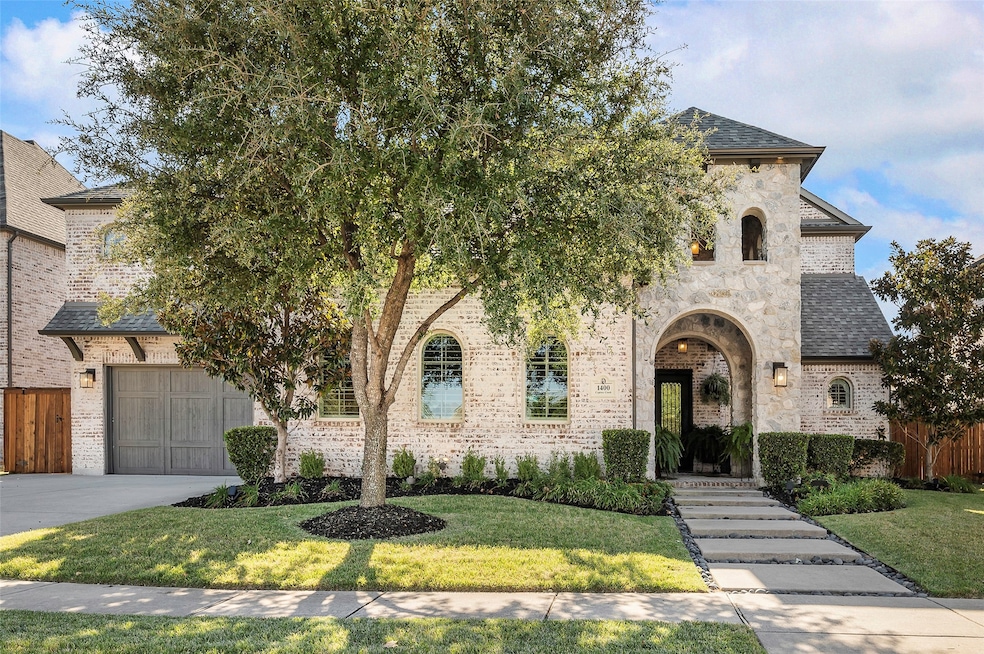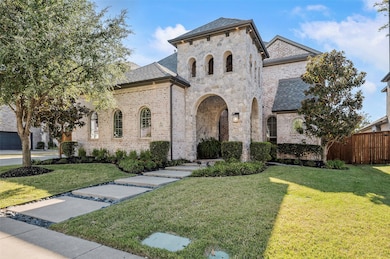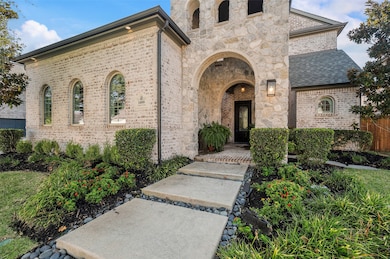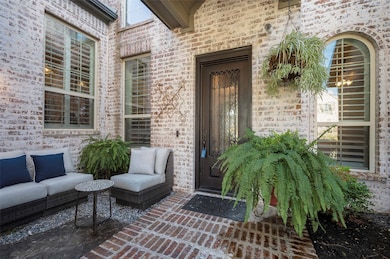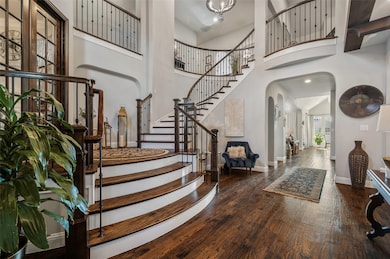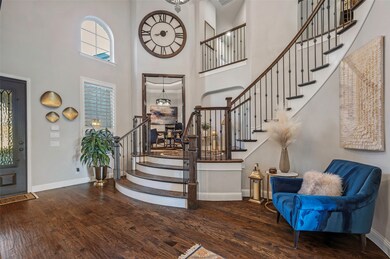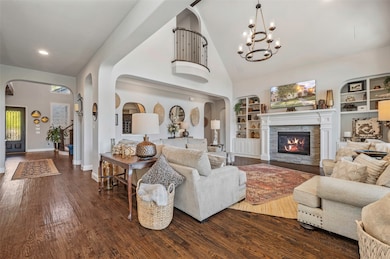1400 Cypress Creek Way Celina, TX 75009
Light Farms NeighborhoodEstimated payment $8,446/month
Highlights
- Fitness Center
- Heated Pool and Spa
- Waterfront
- Light Farms Elementary School Rated A-
- Built-In Refrigerator
- Open Floorplan
About This Home
Discover an exceptional blend of elegance, craftsmanship, and resort-inspired living in this exquisite home overlooking the shimmering ponds of Light Farms - The Grange neighborhood. From the moment you enter, a sweeping staircase and soaring cathedral ceilings set an unforgettable stage for sophisticated living. Graceful arched walkways, luxe chandeliers, and thoughtfully curated finishes flow throughout the home, creating an atmosphere of timeless luxury. The gourmet kitchen is both beautiful and functional, featuring professional-grade appliances including GE double ovens, a Bosch dishwasher, and a Dacor gas cooktop, all framed by abundant custom cabinetry in the kitchen and breakfast nook. Entertain with effortless style in the den, complete with an elegant electric fireplace and walk-in bar. The private study with French doors provides a serene setting for focus and creativity. The primary suite is a true sanctuary with cathedral ceilings and a wall of windows that frame sweeping views of the pool and glistening pond. A tranquil sitting area invites quiet moments, while the spa-inspired bath indulges with dual vanities, a makeup vanity, a freestanding soaking tub, and two custom walk-in closets. Upstairs, leisure awaits in the expansive game room and media room—perfect for gatherings both grand and intimate. Outdoors, the covered patio offers a seamless extension of living space with a fireplace, built-in grill, and BBQ. The beautifully designed yard features a shimmering pool & spa, firepit, astroturf side yard, and uninterrupted views of the water—ideal for sunset evenings and alfresco entertaining. Set within Celina’s coveted Light Farms community, residents enjoy access to world-class amenities including a clubhouse, community dock, resort-style pools, fitness center, tennis courts, fishing lakes, playgrounds, and miles of scenic jogging and bike paths. This home is more than a residence—it’s a statement of style, serenity, and sophistication.
Listing Agent
Ebby Halliday, REALTORS Brokerage Phone: 972-387-0300 License #0363087 Listed on: 11/07/2025

Home Details
Home Type
- Single Family
Est. Annual Taxes
- $17,559
Year Built
- Built in 2015
Lot Details
- 9,148 Sq Ft Lot
- Waterfront
- Dog Run
- Aluminum or Metal Fence
- Landscaped
- Level Lot
- Sprinkler System
- Private Yard
- Back Yard
HOA Fees
- $132 Monthly HOA Fees
Parking
- 3 Car Attached Garage
- Front Facing Garage
- Side Facing Garage
- Garage Door Opener
Home Design
- Traditional Architecture
- Brick Exterior Construction
- Slab Foundation
- Composition Roof
Interior Spaces
- 4,798 Sq Ft Home
- 2-Story Property
- Open Floorplan
- Home Theater Equipment
- Wired For Sound
- Wired For Data
- Built-In Features
- Dry Bar
- Woodwork
- Cathedral Ceiling
- Ceiling Fan
- Chandelier
- Decorative Lighting
- Gas Log Fireplace
- Stone Fireplace
- Fireplace Features Masonry
- Electric Fireplace
- Window Treatments
- Living Room with Fireplace
- 3 Fireplaces
Kitchen
- Breakfast Area or Nook
- Eat-In Kitchen
- Double Convection Oven
- Electric Oven
- Built-In Gas Range
- Microwave
- Built-In Refrigerator
- Ice Maker
- Bosch Dishwasher
- Dishwasher
- Kitchen Island
- Granite Countertops
- Disposal
- Fireplace in Kitchen
Flooring
- Wood
- Carpet
- Ceramic Tile
Bedrooms and Bathrooms
- 5 Bedrooms
- Walk-In Closet
- Double Vanity
- Freestanding Bathtub
- Soaking Tub
Laundry
- Laundry in Utility Room
- Washer and Electric Dryer Hookup
Home Security
- Home Security System
- Carbon Monoxide Detectors
- Fire and Smoke Detector
Pool
- Heated Pool and Spa
- Heated In Ground Pool
- Gunite Pool
- Waterfall Pool Feature
Outdoor Features
- Covered Patio or Porch
- Outdoor Fireplace
- Outdoor Living Area
- Fire Pit
- Exterior Lighting
- Built-In Barbecue
- Rain Gutters
Schools
- Light Farms Elementary School
- Prosper High School
Utilities
- Forced Air Zoned Heating and Cooling System
- Heating System Uses Natural Gas
- Vented Exhaust Fan
- High Speed Internet
- Cable TV Available
Listing and Financial Details
- Legal Lot and Block 17 / M
- Assessor Parcel Number R1060800M01701
Community Details
Overview
- Association fees include all facilities, management, ground maintenance
- Insight Association Mgt. Association
- Light Farms Ph 2C The Grange Neighborhood Subdivision
- Community Lake
Amenities
- Clubhouse
Recreation
- Tennis Courts
- Fitness Center
- Community Pool
- Park
Map
Home Values in the Area
Average Home Value in this Area
Tax History
| Year | Tax Paid | Tax Assessment Tax Assessment Total Assessment is a certain percentage of the fair market value that is determined by local assessors to be the total taxable value of land and additions on the property. | Land | Improvement |
|---|---|---|---|---|
| 2025 | $25,213 | $1,181,819 | $312,000 | $869,819 |
| 2024 | $25,213 | $1,107,235 | $260,000 | $847,235 |
| 2023 | $25,213 | $1,105,500 | $234,000 | $890,077 |
| 2022 | $27,508 | $1,005,000 | $208,000 | $797,000 |
| 2021 | $20,647 | $748,194 | $169,000 | $579,194 |
| 2020 | $20,365 | $708,466 | $169,000 | $539,466 |
| 2019 | $20,037 | $671,941 | $146,250 | $525,691 |
| 2018 | $19,451 | $650,087 | $146,250 | $503,837 |
| 2017 | $12,676 | $652,700 | $130,000 | $522,700 |
| 2016 | $5,567 | $284,064 | $102,700 | $181,364 |
| 2015 | -- | $102,700 | $102,700 | $0 |
Property History
| Date | Event | Price | List to Sale | Price per Sq Ft | Prior Sale |
|---|---|---|---|---|---|
| 11/07/2025 11/07/25 | For Sale | $1,299,900 | +2.0% | $271 / Sq Ft | |
| 01/05/2023 01/05/23 | Sold | -- | -- | -- | View Prior Sale |
| 12/01/2022 12/01/22 | Pending | -- | -- | -- | |
| 10/15/2022 10/15/22 | For Sale | $1,275,000 | +45.7% | $266 / Sq Ft | |
| 02/02/2021 02/02/21 | Sold | -- | -- | -- | View Prior Sale |
| 01/03/2021 01/03/21 | Pending | -- | -- | -- | |
| 12/21/2020 12/21/20 | For Sale | $875,000 | -- | $182 / Sq Ft |
Purchase History
| Date | Type | Sale Price | Title Company |
|---|---|---|---|
| Deed | -- | Independence Title | |
| Vendors Lien | -- | Independence Title | |
| Vendors Lien | -- | Capital Title |
Mortgage History
| Date | Status | Loan Amount | Loan Type |
|---|---|---|---|
| Open | $900,000 | New Conventional | |
| Previous Owner | $548,250 | New Conventional | |
| Previous Owner | $592,046 | New Conventional |
Source: North Texas Real Estate Information Systems (NTREIS)
MLS Number: 21105955
APN: R-10608-00M-0170-1
- 1411 Cypress Creek Way
- 3409 Bellcrest Way
- 3405 Bellcrest Way
- 3382 Springhouse Way
- 3364 Waverly Dr
- 3375 Bellcrest Way
- 3359 Waverly Dr
- Trenton - SH 7231 Plan at Light Farms - Reagan - 80' Lots
- RoundRock - SH 6236 Plan at Light Farms - Reagan - 80' Lots
- Boerne - SH 6210 Plan at Light Farms - Reagan - 80' Lots
- Ingram - SH 7413 Plan at Light Farms - Graham - 70' Lots
- Westlake - SH 5415 Plan at Light Farms - Reagan - 80' Lots
- Granbury - SH 7325 Plan at Light Farms - Graham - 70' Lots
- Graham - SH 6232 Plan at Light Farms - Reagan - 80' Lots
- Boerne - SH 6210 Plan at Light Farms - Graham - 70' Lots
- Bryan - SH 6410 Plan at Light Farms - Graham - 70' Lots
- Granbury - SH 7325 Plan at Light Farms - Reagan - 80' Lots
- Westlake - SH 5415 Plan at Light Farms - Graham - 70' Lots
- Ingram - SH 7413 Plan at Light Farms - Reagan - 80' Lots
- Lakeway - SH 5414 Plan at Light Farms - Reagan - 80' Lots
- 1309 Skyflower Ln
- 1620 Sterling Ct
- 3358 Fuller Dr
- 3901 Harrisburg Ln
- 1113 Skyflower Ln
- 808 Brenham Ave
- 774 Corner Post Path
- 3721 Norwood Ave
- 1615 Sweetwater Way
- 2919 Culver Ave
- 3738 Norwood Ave
- 612 Cattle Chute Ct
- 4400 Prairie Crossing
- 4320 Glen Rose St
- 809 Overton Ave
- 2837 Franklin Dr
- 533 Hummingbird Dr
- 608 Remington Rd
- 508 Christie Crossing
- 1601 Princeton Dr
