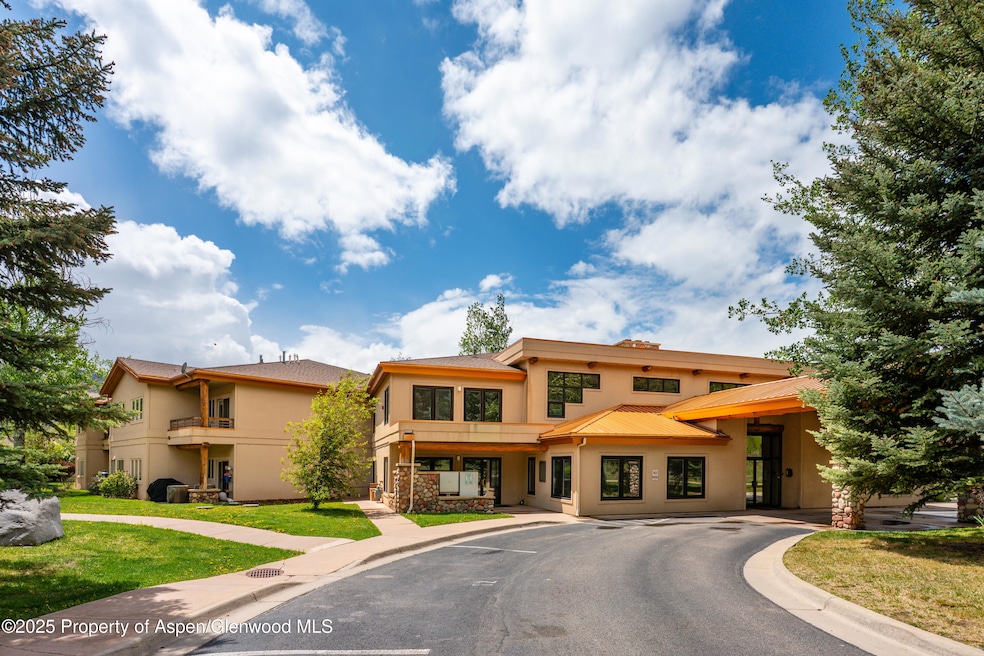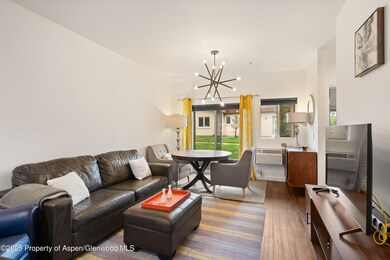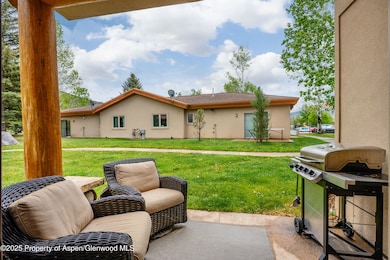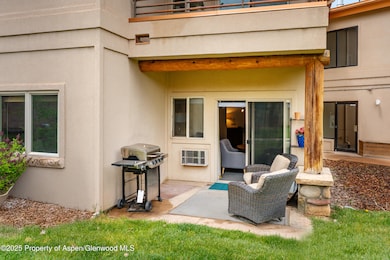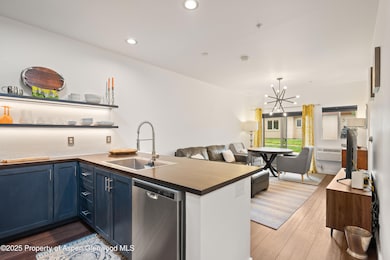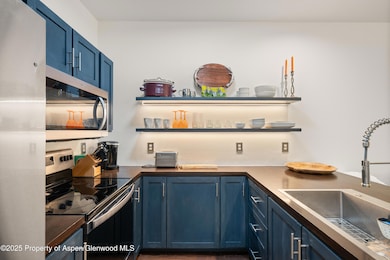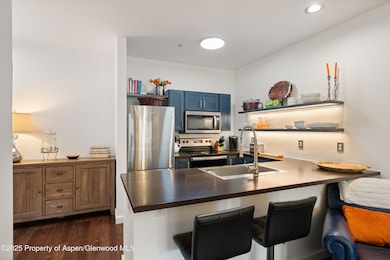1400 E Valley Rd Unit 110 Basalt, CO 81621
Estimated payment $4,547/month
Highlights
- Fitness Center
- Clubhouse
- Main Floor Primary Bedroom
- Green Building
- Contemporary Architecture
- Furnished
About This Home
MOTIVATED SELLER! The Seller wants to sell this beautifully renovated 1-bedroom, 1-bathroom condo is packed with high-end finishes and thoughtful details, making it the perfect cozy retreat. Seriously, it's nestled just steps from the RFTA bus stop and within walking distance to the vibrant Willits Town Center, you'll enjoy effortless access to dining, shopping, and entertainment.
The Features You'll Love:
A Fully stocked kitchen with stainless steel appliances and ample cabinet space
Spacious bedroom with an adjustable queen-size bed, TV, and large walk-in closet. It is a very comfortable living area with plush seating, barstools, and a dedicated dining space. This beautiful condo has a modern bathroom featuring a dual vanity, upgraded shower, and deep soaking tub! Plus, conveniently has a separate laundry room with in-unit washer and dryer and extra storage for outdoor gear. Perfect for someone who enjoys the Colorado outdoors lifestyle.
Private patio with propane BBQ and seating for relaxing outdoors
Extras & Community Perks:
HOA covers: 1 assigned parking spot, snow removal, fitness center access & trash
This condo is small but mighty—designed for comfort, convenience, and effortless living. Don't miss out on this rare gem in Basalt! The seller is motivated. So, get this condo before someone else does. Don't miss out.
Listing Agent
Coldwell Banker Mason Morse-GWS Brokerage Phone: (970) 928-9000 License #FA100065972 Listed on: 05/22/2025

Property Details
Home Type
- Condominium
Est. Annual Taxes
- $2,215
Year Built
- Built in 2005
Lot Details
- South Facing Home
- Landscaped
- Property is in excellent condition
HOA Fees
- $497 Monthly HOA Fees
Home Design
- Contemporary Architecture
- Slab Foundation
- Frame Construction
- Composition Roof
- Composition Shingle Roof
- Stucco Exterior
Interior Spaces
- 721 Sq Ft Home
- 1-Story Property
- Furnished
Kitchen
- Oven
- Range
- Dishwasher
Bedrooms and Bathrooms
- 1 Primary Bedroom on Main
- 1 Full Bathroom
Laundry
- Laundry Room
- Dryer
- Washer
Parking
- 1 Parking Space
- Assigned Parking
Utilities
- Air Conditioning
- Heating System Uses Natural Gas
- Radiant Heating System
- Hot Water Heating System
Additional Features
- Green Building
- Patio
Listing and Financial Details
- Assessor Parcel Number 246511222001
Community Details
Overview
- Association fees include contingency fund, management, sewer, unit heat, insurance, water, trash, snow removal, ground maintenance
- Valley Pines Subdivision
- On-Site Maintenance
Recreation
- Fitness Center
- Snow Removal
Pet Policy
- Only Owners Allowed Pets
Additional Features
- Clubhouse
- Resident Manager or Management On Site
Map
Home Values in the Area
Average Home Value in this Area
Tax History
| Year | Tax Paid | Tax Assessment Tax Assessment Total Assessment is a certain percentage of the fair market value that is determined by local assessors to be the total taxable value of land and additions on the property. | Land | Improvement |
|---|---|---|---|---|
| 2024 | $2,153 | $25,720 | -- | $25,720 |
| 2023 | $2,153 | $25,720 | $0 | $25,720 |
| 2022 | $1,790 | $19,680 | $0 | $19,680 |
| 2021 | $1,841 | $20,240 | $0 | $20,240 |
| 2020 | $1,446 | $16,500 | $0 | $16,500 |
| 2019 | $1,461 | $16,500 | $0 | $16,500 |
| 2018 | $1,583 | $17,630 | $0 | $17,630 |
| 2017 | $1,510 | $17,630 | $0 | $17,630 |
| 2016 | $1,325 | $15,230 | $0 | $15,230 |
| 2015 | -- | $15,230 | $0 | $15,230 |
| 2014 | -- | $9,040 | $0 | $9,040 |
Property History
| Date | Event | Price | List to Sale | Price per Sq Ft | Prior Sale |
|---|---|---|---|---|---|
| 09/11/2025 09/11/25 | Price Changed | $729,000 | -2.7% | $1,011 / Sq Ft | |
| 07/03/2025 07/03/25 | Price Changed | $749,000 | -3.9% | $1,039 / Sq Ft | |
| 06/10/2025 06/10/25 | Price Changed | $779,000 | -2.6% | $1,080 / Sq Ft | |
| 05/22/2025 05/22/25 | For Sale | $799,900 | +128.8% | $1,109 / Sq Ft | |
| 04/06/2020 04/06/20 | Sold | $349,675 | -1.5% | $485 / Sq Ft | View Prior Sale |
| 02/21/2020 02/21/20 | For Sale | $355,000 | +31.0% | $492 / Sq Ft | |
| 02/20/2020 02/20/20 | Pending | -- | -- | -- | |
| 10/20/2017 10/20/17 | Sold | $271,000 | -14.0% | $376 / Sq Ft | View Prior Sale |
| 09/04/2017 09/04/17 | Pending | -- | -- | -- | |
| 06/14/2017 06/14/17 | For Sale | $315,000 | -- | $437 / Sq Ft |
Purchase History
| Date | Type | Sale Price | Title Company |
|---|---|---|---|
| Special Warranty Deed | -- | None Listed On Document | |
| Personal Reps Deed | -- | None Listed On Document | |
| Special Warranty Deed | $349,675 | Land Title Guarantee | |
| Warranty Deed | $271,000 | Land Title | |
| Warranty Deed | $217,500 | None Available | |
| Warranty Deed | -- | -- |
Mortgage History
| Date | Status | Loan Amount | Loan Type |
|---|---|---|---|
| Previous Owner | $279,740 | New Conventional | |
| Previous Owner | $216,800 | New Conventional | |
| Previous Owner | $43,500 | Credit Line Revolving | |
| Previous Owner | $174,000 | Fannie Mae Freddie Mac | |
| Previous Owner | $138,000 | No Value Available |
Source: Aspen Glenwood MLS
MLS Number: 188319
APN: R048941
- 1400 E Valley Rd Unit 115
- 614 Lakeside Dr Unit 614
- 113 Lakeside Ct
- 104 Lakeside Ct
- 162 Original Rd
- 200 Lakeside Ct
- 103 Willow Rd Unit 204
- 103 Willow Rd Unit 202
- 103 Willow Rd Unit 203
- 103 Willow Rd Unit 201
- 103 Willow Rd Unit 206
- 103 Willow Rd Unit 207
- 103 Willow Rd Unit 105
- 103 Willow Rd Unit 106
- 103 Willow Rd Unit 103
- 104 Evans Rd Unit 207
- 969 Willits Ln
- 44 Hooks Ln
- 612 Evans Ct
- 541 Evans Ct
- 13 Pine Ridge Rd
- 28 Widget St Unit 415
- 202 Evans Rd Unit 202
- 202 Evans Rd Unit 203
- 200 Evans Rd Unit 102
- 102 Evans Rd Unit 103
- 415 E Jody Rd
- 100 Evans Rd Unit 102
- 528 Lake Ct
- 712 Evans Ct
- 546 Evans Ct
- 408 Meadow Ct
- 314 Sopris Cir
- 405 Meadow Ct
- 210 Juniper Ct
- 211 Juniper Ct
- 333 Sopris Cir
- 587 Hillcrest Dr
- 95 Silverado Dr
- 401 Robinson St
