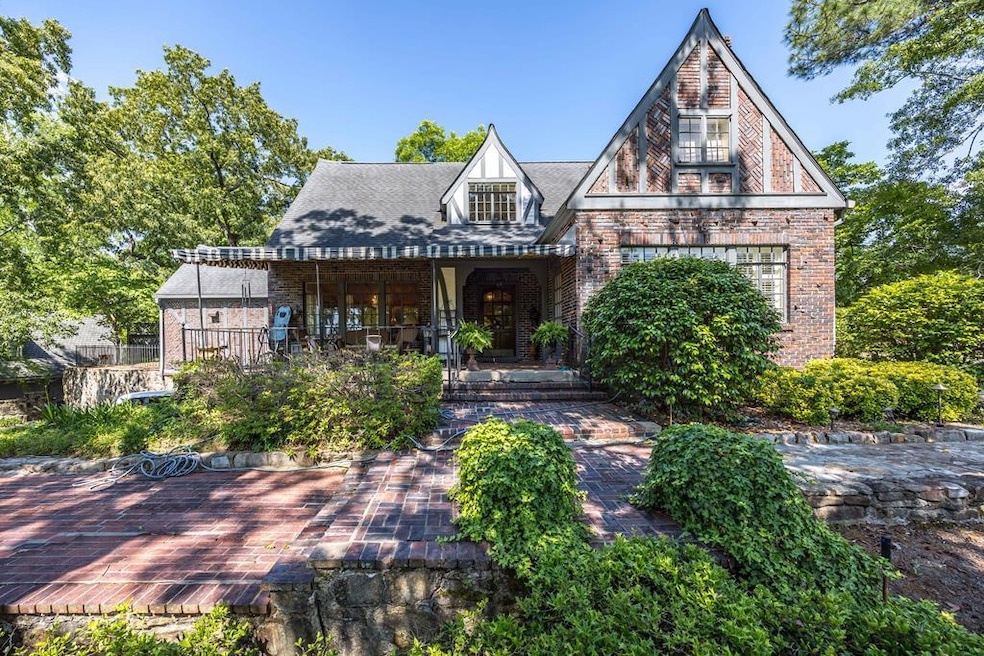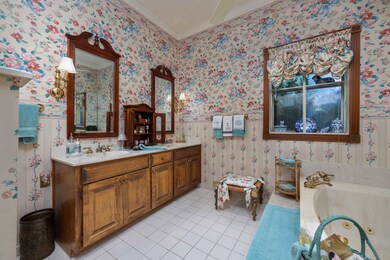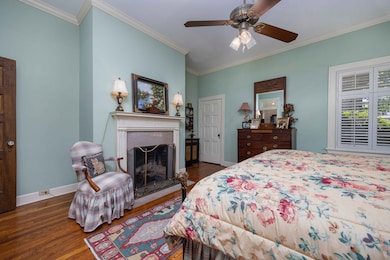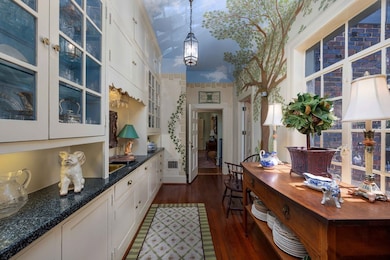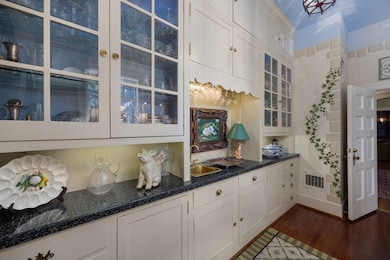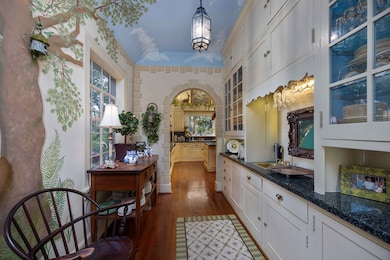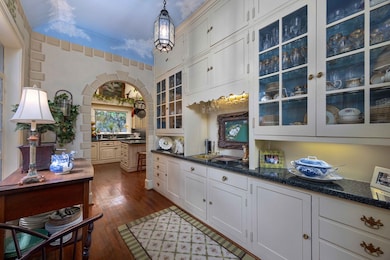1400 Eberhart Ave Columbus, GA 31906
Peacock Woods-Dimon Circle NeighborhoodEstimated payment $3,081/month
Highlights
- Fireplace in Primary Bedroom
- Wood Flooring
- Corner Lot
- Cathedral Ceiling
- Tudor Architecture
- No HOA
About This Home
Welcome to this classic English tutor home overlooking Peacock woods. Real two brick thick construction with tingle style brick. Beautiful landscaping greets you with two main level entrances. The front door through the covered porch or the side sun room entrance with it's slate floor and antique card fan. The home features hardwood floors throughout with heart pine floors in the kitchen area. The flow of this home is ideal for entertaining from the sun porch through the large living room into the dining room and the gourmet kitchen with it's hand painted walls and soaring cathedral ceilings. The kitchen features lots of creative storage to include double drawers, carousel interiors on the corners, a walk-in pantry, a large island, a Jenn-Air stove and grill top, large double ovens, Sub-Zero fridge and freezer, warming drawer, etc... Open to the breakfast area that overlooks the lush back yard Patio with slate stone to include a gold fish pond and waterfall with mature landscaping with lighting. Back in the home there are three ( could be four ) bedrooms with three and one half bathrooms. There is a wet bar with built-in wall to wall cabinets ( some with glass front ). There is a two car attached garage on the lower level that also includes a large storage room or gym and a half bath. Truly a special home that is awaiting it's next family to make their memories.
Listing Agent
Coldwell Banker / Kennon, Parker, Duncan & Davis Brokerage Phone: 7062561000 License #311291 Listed on: 05/19/2025

Home Details
Home Type
- Single Family
Est. Annual Taxes
- $16
Year Built
- Built in 1934
Lot Details
- 0.33 Acre Lot
- Landscaped
- Corner Lot
- Sprinkler System
- Back Yard
Parking
- 2 Car Attached Garage
Home Design
- Tudor Architecture
- Brick Exterior Construction
Interior Spaces
- 3,463 Sq Ft Home
- 2-Story Property
- Wet Bar
- Cathedral Ceiling
- Skylights
- Fireplace Features Masonry
- Entrance Foyer
- Family Room with Fireplace
- 5 Fireplaces
- Living Room with Fireplace
- Wood Flooring
- Finished Basement
- Natural lighting in basement
- Laundry on upper level
Kitchen
- Breakfast Area or Nook
- Walk-In Pantry
- Double Self-Cleaning Oven
- Microwave
- Dishwasher
- Disposal
Bedrooms and Bathrooms
- 3 Bedrooms | 1 Main Level Bedroom
- Fireplace in Primary Bedroom
- Walk-In Closet
Home Security
- Home Security System
- Fire and Smoke Detector
Outdoor Features
- Patio
Utilities
- Cooling Available
- Forced Air Heating System
Community Details
- No Home Owners Association
- C.F. Williams Subdivision
Listing and Financial Details
- Assessor Parcel Number 185032002
Map
Home Values in the Area
Average Home Value in this Area
Tax History
| Year | Tax Paid | Tax Assessment Tax Assessment Total Assessment is a certain percentage of the fair market value that is determined by local assessors to be the total taxable value of land and additions on the property. | Land | Improvement |
|---|---|---|---|---|
| 2025 | $16 | $169,640 | $17,924 | $151,716 |
| 2024 | $1,598 | $169,640 | $17,924 | $151,716 |
| 2023 | $914 | $169,640 | $17,924 | $151,716 |
| 2022 | $1,666 | $131,520 | $17,924 | $113,596 |
| 2021 | $1,659 | $116,124 | $17,924 | $98,200 |
| 2020 | $1,660 | $121,588 | $17,924 | $103,664 |
| 2019 | $1,667 | $121,588 | $17,924 | $103,664 |
| 2018 | $1,667 | $121,588 | $17,924 | $103,664 |
| 2017 | $1,674 | $121,588 | $17,924 | $103,664 |
| 2016 | $1,681 | $54,031 | $7,131 | $46,900 |
| 2015 | $674 | $54,031 | $7,131 | $46,900 |
| 2014 | $675 | $54,031 | $7,131 | $46,900 |
| 2013 | -- | $54,031 | $7,131 | $46,900 |
Property History
| Date | Event | Price | List to Sale | Price per Sq Ft |
|---|---|---|---|---|
| 12/02/2025 12/02/25 | Pending | -- | -- | -- |
| 10/02/2025 10/02/25 | For Sale | $585,000 | 0.0% | $169 / Sq Ft |
| 08/25/2025 08/25/25 | Pending | -- | -- | -- |
| 07/13/2025 07/13/25 | Off Market | $585,000 | -- | -- |
| 06/02/2025 06/02/25 | For Sale | $585,000 | 0.0% | $169 / Sq Ft |
| 05/27/2025 05/27/25 | Pending | -- | -- | -- |
| 05/19/2025 05/19/25 | For Sale | $585,000 | -- | $169 / Sq Ft |
Purchase History
| Date | Type | Sale Price | Title Company |
|---|---|---|---|
| Warranty Deed | -- | -- |
Source: Columbus Board of REALTORS® (GA)
MLS Number: 221144
APN: 185-032-002
- 2016 Poplar Dr
- 1917 Dimon St
- 1315 Eberhart Ave
- 2125 13th St Unit 12
- 2133 13th St
- 1557 18th Ave
- 1237 Peacock Ave
- 1227 Forest Ave Unit 4
- 1242 18th Ave
- 1226 18th Ave Unit A/B
- 1641 16th Ave
- 1809 Carter Ave
- 1717 Stark Ave
- 1622 14th Ave
- 1319 Hilton Ave
- 1700 Stark Ave
- 2551 Wynnton Rd
- 1706 Stark Ave
- 1806 Stark Ave
- 2427 Marion St
