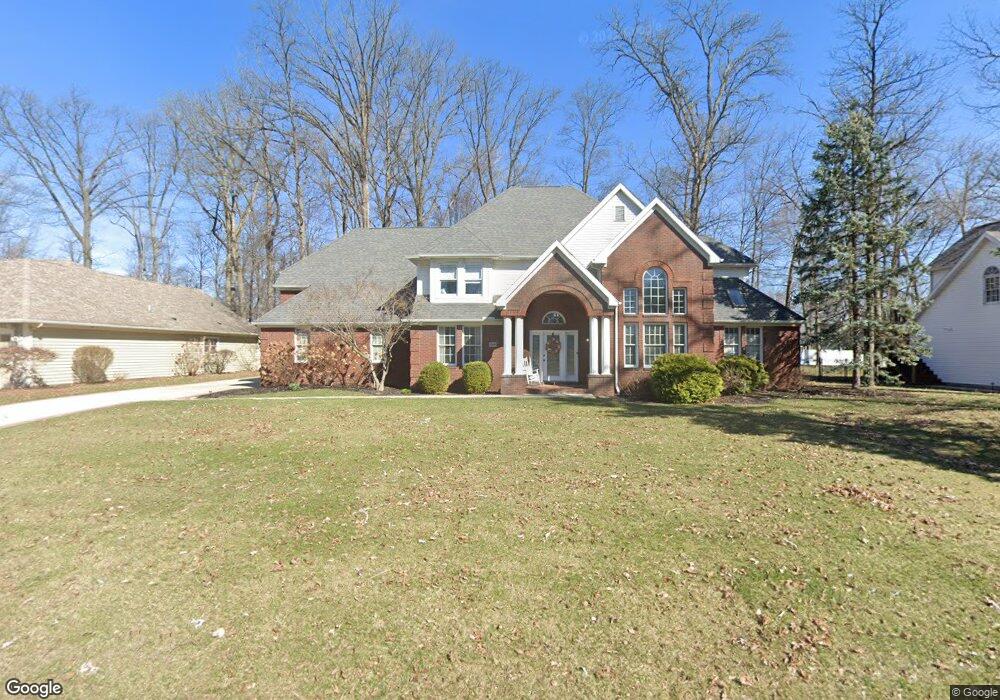1400 Forest Park Findlay, OH 45840
Estimated Value: $626,326 - $718,000
4
Beds
5
Baths
3,391
Sq Ft
$198/Sq Ft
Est. Value
About This Home
This home is located at 1400 Forest Park, Findlay, OH 45840 and is currently estimated at $670,332, approximately $197 per square foot. 1400 Forest Park is a home located in Hancock County with nearby schools including Liberty-Benton Elementary School, Liberty-Benton Middle School, and Liberty-Benton High School.
Ownership History
Date
Name
Owned For
Owner Type
Purchase Details
Closed on
Sep 11, 2014
Sold by
Relocation Properties Management Llc
Bought by
Krauss Marc and Krauss Kelcey J
Current Estimated Value
Home Financials for this Owner
Home Financials are based on the most recent Mortgage that was taken out on this home.
Original Mortgage
$280,000
Outstanding Balance
$214,121
Interest Rate
4.11%
Mortgage Type
New Conventional
Estimated Equity
$456,211
Purchase Details
Closed on
Apr 29, 2013
Sold by
Lafreniere Brian T and Lafreniere Andrea L
Bought by
Relocation Properties Management Llc
Purchase Details
Closed on
Sep 1, 2011
Sold by
Perhay Michael
Bought by
Lafreniere Brian T and Lafreniere Andrea L
Home Financials for this Owner
Home Financials are based on the most recent Mortgage that was taken out on this home.
Original Mortgage
$374,000
Interest Rate
4.58%
Mortgage Type
New Conventional
Purchase Details
Closed on
Apr 25, 2000
Sold by
Ohio Bank
Bought by
Perhay Michael
Home Financials for this Owner
Home Financials are based on the most recent Mortgage that was taken out on this home.
Original Mortgage
$252,700
Interest Rate
7.8%
Mortgage Type
New Conventional
Purchase Details
Closed on
Dec 10, 1999
Sold by
Schmidt John R
Bought by
Ohio Bank
Purchase Details
Closed on
Nov 13, 1992
Bought by
Schmidt Thomas D and Schmidt John R
Purchase Details
Closed on
Jul 16, 1992
Bought by
Findlay Hillcrest Golf Crs
Create a Home Valuation Report for This Property
The Home Valuation Report is an in-depth analysis detailing your home's value as well as a comparison with similar homes in the area
Home Values in the Area
Average Home Value in this Area
Purchase History
| Date | Buyer | Sale Price | Title Company |
|---|---|---|---|
| Krauss Marc | $350,000 | Mid Amer Title Agency Inc | |
| Relocation Properties Management Llc | $445,000 | Mid America Title Agency | |
| Lafreniere Brian T | $440,000 | Hancock Title Agency | |
| Perhay Michael | $330,000 | -- | |
| Ohio Bank | $236,675 | -- | |
| Schmidt Thomas D | $31,500 | -- | |
| Findlay Hillcrest Golf Crs | -- | -- |
Source: Public Records
Mortgage History
| Date | Status | Borrower | Loan Amount |
|---|---|---|---|
| Open | Krauss Marc | $280,000 | |
| Previous Owner | Lafreniere Brian T | $374,000 | |
| Previous Owner | Perhay Michael | $252,700 |
Source: Public Records
Tax History Compared to Growth
Tax History
| Year | Tax Paid | Tax Assessment Tax Assessment Total Assessment is a certain percentage of the fair market value that is determined by local assessors to be the total taxable value of land and additions on the property. | Land | Improvement |
|---|---|---|---|---|
| 2024 | $7,487 | $201,420 | $20,370 | $181,050 |
| 2023 | $7,310 | $201,420 | $20,370 | $181,050 |
| 2022 | $7,239 | $201,420 | $20,370 | $181,050 |
| 2021 | $6,753 | $165,860 | $20,370 | $145,490 |
| 2020 | $6,810 | $165,860 | $20,370 | $145,490 |
| 2019 | $6,534 | $165,860 | $20,370 | $145,490 |
| 2018 | $5,712 | $160,040 | $14,550 | $145,490 |
| 2017 | $5,893 | $160,040 | $14,550 | $145,490 |
| 2016 | $5,699 | $160,040 | $14,550 | $145,490 |
| 2015 | $5,064 | $138,300 | $15,360 | $122,940 |
| 2014 | $5,110 | $138,300 | $15,360 | $122,940 |
| 2012 | $5,749 | $149,000 | $15,360 | $133,640 |
Source: Public Records
Map
Nearby Homes
- 3106 Saddlebrook
- 1405 Cypress Lake
- 3018 Gleneagle Dr
- 1310 Muirfield Dr
- 6535 Silver Lake Dr
- 0 Bushwillow Dr Or Rock Candy Rd Unit Lot 157
- 0 Rock Candy Rd Or Bushwillow Dr Unit Lot 173
- 0 Bearcat Way Or Rock Candy Rd Unit Lot 167
- 0 Rock Candy Rd Unit Lot 159
- 0 Rock Candy Rd Unit Lot 170
- 0 Rock Candy Rd Unit Lot 172 206819
- 0 Rock Candy Rd Unit Lot 162
- 0 Rock Candy Rd Unit Lot 171
- 0 Rock Candy Rd Unit Lot 168
- 0 Allen Township 142
- 933 Laurel Ln
- 0 County Road 95 Unit 6097574
- 0 Township Highway 99
- 12325 Township Highway 99
- 3300 Crosshill Dr
- 1406 Forest Park
- 1312 Forest Park
- 1405 Silver Pine Ln
- 1425 Silver Pine Ln
- 1325 Silver Pine Ln
- 1412 Forest Park
- 1306 Forest Park
- 3216 Saddlebrook
- 1443 Silver Pine Ln
- 1407 Forest Park
- 3207 Saddlebrook
- 1315 Silver Pine Ln
- 1413 Forest Park
- 3300 Pepper Pike
- 1459 Silver Pine Ln
- 1418 Forest Park
- 3205 Saddlebrook
- 3208 Saddlebrook
- 3314 Pepper Pike
- 1410 Silver Pine Ln
