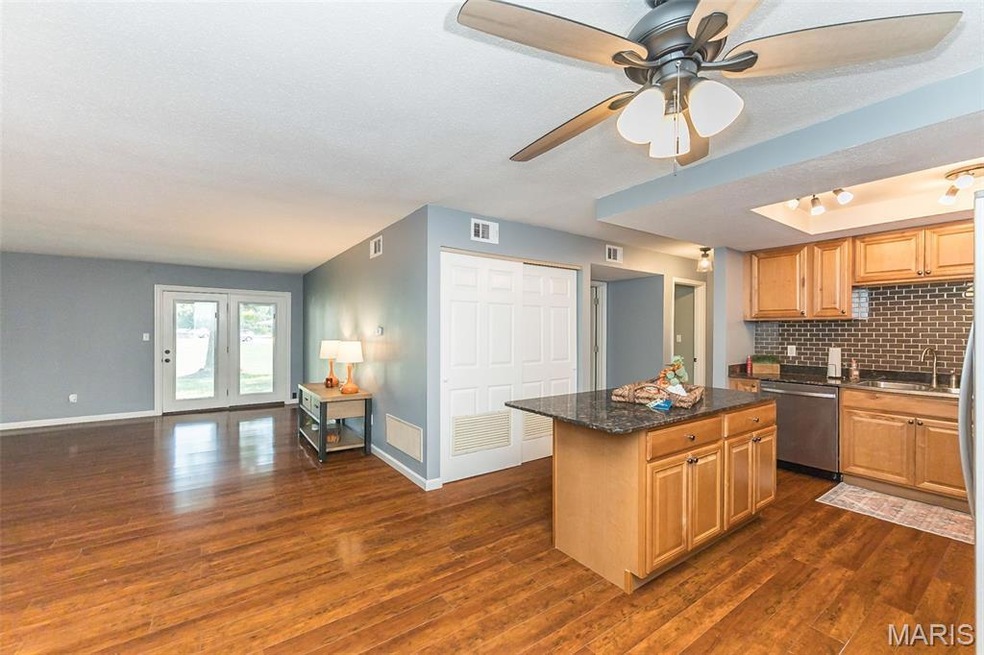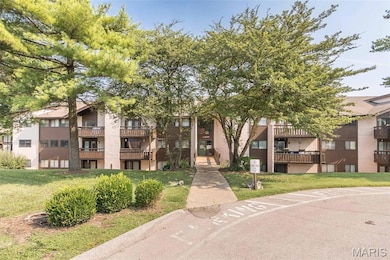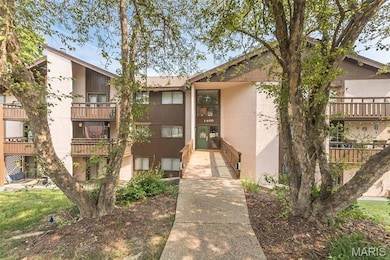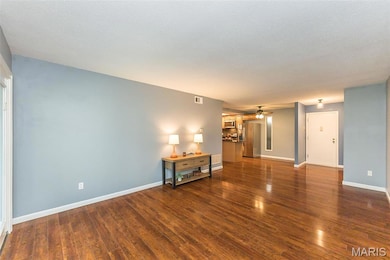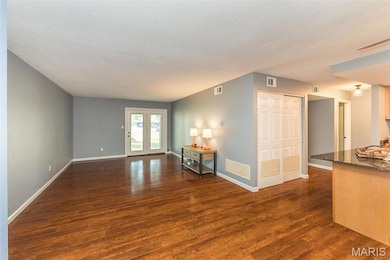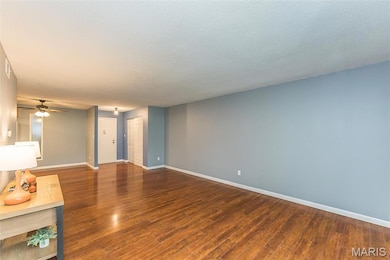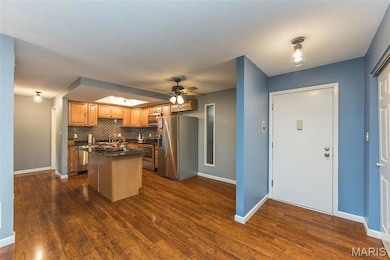1400 Heritage Landing Unit 103 Saint Charles, MO 63303
Heritage NeighborhoodEstimated payment $1,296/month
Highlights
- Partially Wooded Lot
- Granite Countertops
- Elevator
- Becky-David Elementary School Rated A
- Covered Patio or Porch
- Stainless Steel Appliances
About This Home
Welcome to this beautifully updated, move-in ready ground-floor condo in a prime location! This spacious unit offers 2 bedrooms and 2 full bathrooms, featuring stylish, carpet-free flooring throughout. The generous primary bedroom is complemented by a versatile second bedroom—perfect for a home office, hobby space, or additional storage. Enjoy fresh interior paint, an updated kitchen with granite countertops, and plenty of room for cooking or entertaining. Step through the private back entrance with French doors and built-in blinds for added convenience. Covered parking, an in-unit full-size washer and dryer, and a refrigerator (all included) make daily living easy. A home warranty is also included for extra peace of mind. Ideally located near shops, restaurants, parks, and major highways, this rare find offers low-maintenance living with unbeatable accessibility!
Listing Agent
Coldwell Banker Realty - Gundaker License #2021027900 Listed on: 08/04/2025

Property Details
Home Type
- Condominium
Est. Annual Taxes
- $1,326
Year Built
- Built in 1979 | Remodeled
HOA Fees
- $400 Monthly HOA Fees
Home Design
- Slab Foundation
- Wood Siding
- Stucco
- Cedar
Interior Spaces
- 1,037 Sq Ft Home
- 1-Story Property
- Ceiling Fan
- French Doors
- Panel Doors
- Living Room
- Combination Kitchen and Dining Room
- Storage
- Luxury Vinyl Plank Tile Flooring
Kitchen
- Oven
- Electric Range
- Microwave
- Dishwasher
- Stainless Steel Appliances
- Kitchen Island
- Granite Countertops
- Disposal
Bedrooms and Bathrooms
- 2 Bedrooms
- Walk-In Closet
- 2 Full Bathrooms
- Shower Only
Laundry
- Laundry in unit
- Washer and Dryer
Parking
- 1 Carport Space
- Additional Parking
- Assigned Parking
Accessible Home Design
- Accessible Approach with Ramp
- Stepless Entry
Schools
- Becky-David Elem. Elementary School
- Barnwell Middle School
- Francis Howell North High School
Utilities
- Forced Air Heating and Cooling System
- Water Heater
- Cable TV Available
Additional Features
- Covered Patio or Porch
- Partially Wooded Lot
Listing and Financial Details
- Home warranty included in the sale of the property
- Assessor Parcel Number 3-0011-6618-02-0003.0000000
Community Details
Overview
- Association fees include insurance, ground maintenance, exterior maintenance, security, sewer, snow removal, taxes, trash, water
- Wf Partners Association
- Mid-Rise Condominium
- Community Parking
Amenities
- Coin Laundry
- Elevator
- Community Storage Space
Additional Features
- Security
- Building Fire Alarm
Map
Home Values in the Area
Average Home Value in this Area
Property History
| Date | Event | Price | List to Sale | Price per Sq Ft | Prior Sale |
|---|---|---|---|---|---|
| 10/23/2025 10/23/25 | Pending | -- | -- | -- | |
| 10/13/2025 10/13/25 | Price Changed | $149,000 | -6.6% | $144 / Sq Ft | |
| 10/08/2025 10/08/25 | Price Changed | $159,500 | -3.0% | $154 / Sq Ft | |
| 09/04/2025 09/04/25 | Price Changed | $164,500 | -2.9% | $159 / Sq Ft | |
| 08/04/2025 08/04/25 | For Sale | $169,500 | +245.9% | $163 / Sq Ft | |
| 10/24/2014 10/24/14 | Sold | -- | -- | -- | View Prior Sale |
| 10/24/2014 10/24/14 | For Sale | $49,000 | -- | $47 / Sq Ft | |
| 09/18/2014 09/18/14 | Pending | -- | -- | -- |
Source: MARIS MLS
MLS Number: MIS25053535
- 1400 Heritage Landing Unit 305
- 1400 Heritage Landing #106 Landing Unit 106
- 1380 Heritage Landing Unit 307
- 1380 Heritage Landing Unit 206
- 1437 Heritage Landing Unit 200
- 1440 Heritage Landing Unit 309
- 1440 Heritage Landing Unit 112
- 2623 Hampton Rd Unit A
- 1465 Heritage Landing Unit 306
- 1465 Heritage Landing Unit 46 (410)
- 2605 Plantation Point Unit B
- 2617 Hampton Rd Unit C
- 2609 Plantation Point Unit D
- 1355 Hampton Rd Unit B
- 1357 Hampton Rd Unit C
- 440 Fort Saratoga
- 2738 Cumberland Landing
- 2617 Heritage Landing
- 2628 Heritage Landing
- 506 Newkirk Cir
