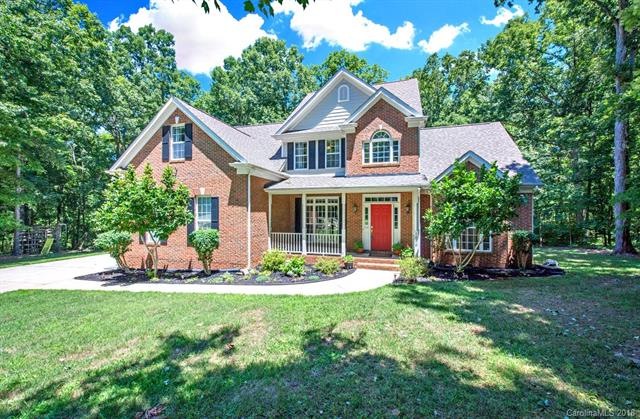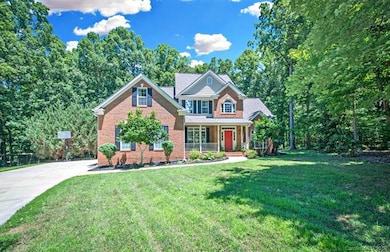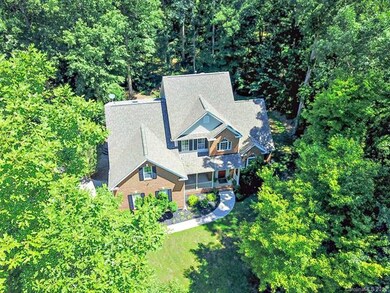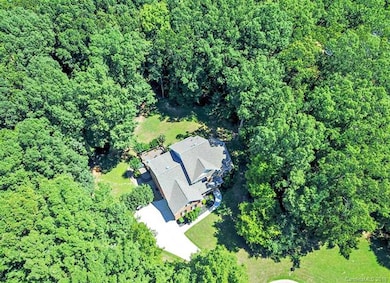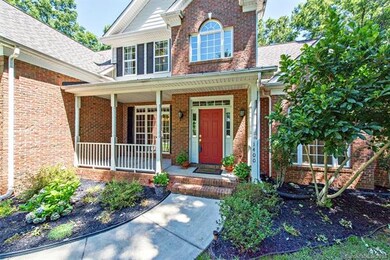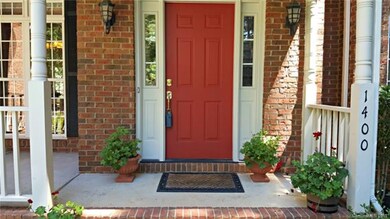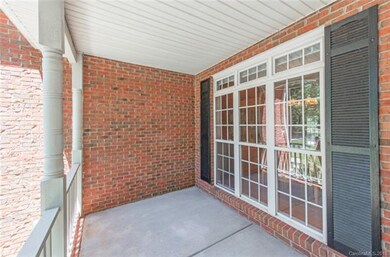
1400 Highland Ridge Ct Matthews, NC 28104
Highlights
- Open Floorplan
- Wooded Lot
- Wood Flooring
- Weddington Elementary School Rated A
- Transitional Architecture
- Attached Garage
About This Home
As of July 2024Gorgeous 4bed/2.5bath home sitting on a wonderfully private 1-acre cul-de-sac lot in the highly desirable Weddington community of Shaver Farms. Enjoy generously-sized bedrooms with Master Down and ceiling fans throughout. Recently updated Kitchen with new granite counters and open view to the 2-story Great Room featuring gas fireplace and magnificent windows. Relax on the large patio/deck overlooking the peaceful, wooded backyard. Freshly painted, very well-maintained home with roof and HVAC units less than 7 years old, and offered with home warranty. Enjoy fantastic Weddington schools with no impact to the community from County school re-alignment, meaning a stable environment. LOCATION! Easy access to everything - just 5 minutes from I-485 and the exploding Waverly shopping & restaurant scene, and 20 minutes from Uptown Charlotte. Find your peace and tranquility in this lovely home. Don't miss this rare opportunity to buy in Shaver Farms! Home Warranty included!
Last Agent to Sell the Property
The Ally Group Real Estate, LLC License #197233 Listed on: 07/12/2018
Home Details
Home Type
- Single Family
Year Built
- Built in 1997
Lot Details
- Wooded Lot
- Many Trees
HOA Fees
- $6 Monthly HOA Fees
Parking
- Attached Garage
Home Design
- Transitional Architecture
- Vinyl Siding
Interior Spaces
- Open Floorplan
- Tray Ceiling
- Gas Log Fireplace
- Window Treatments
- Wood Flooring
- Crawl Space
- Pull Down Stairs to Attic
Bedrooms and Bathrooms
- Walk-In Closet
- Garden Bath
Utilities
- Cable TV Available
Listing and Financial Details
- Assessor Parcel Number 06-123-047
Ownership History
Purchase Details
Home Financials for this Owner
Home Financials are based on the most recent Mortgage that was taken out on this home.Purchase Details
Home Financials for this Owner
Home Financials are based on the most recent Mortgage that was taken out on this home.Purchase Details
Home Financials for this Owner
Home Financials are based on the most recent Mortgage that was taken out on this home.Purchase Details
Similar Homes in Matthews, NC
Home Values in the Area
Average Home Value in this Area
Purchase History
| Date | Type | Sale Price | Title Company |
|---|---|---|---|
| Warranty Deed | $680,000 | Meridian Title | |
| Warranty Deed | $375,000 | None Available | |
| Warranty Deed | $319,000 | None Available | |
| Deed | $258,000 | -- |
Mortgage History
| Date | Status | Loan Amount | Loan Type |
|---|---|---|---|
| Previous Owner | $299,000 | New Conventional | |
| Previous Owner | $300,000 | New Conventional | |
| Previous Owner | $294,500 | New Conventional | |
| Previous Owner | $310,584 | FHA | |
| Previous Owner | $272,000 | Unknown | |
| Previous Owner | $169,950 | Fannie Mae Freddie Mac |
Property History
| Date | Event | Price | Change | Sq Ft Price |
|---|---|---|---|---|
| 07/29/2024 07/29/24 | Sold | $680,000 | -2.7% | $272 / Sq Ft |
| 06/23/2024 06/23/24 | Pending | -- | -- | -- |
| 06/17/2024 06/17/24 | For Sale | $699,000 | +86.4% | $279 / Sq Ft |
| 08/28/2018 08/28/18 | Sold | $375,000 | 0.0% | $152 / Sq Ft |
| 07/13/2018 07/13/18 | Pending | -- | -- | -- |
| 07/12/2018 07/12/18 | For Sale | $375,000 | -- | $152 / Sq Ft |
Tax History Compared to Growth
Tax History
| Year | Tax Paid | Tax Assessment Tax Assessment Total Assessment is a certain percentage of the fair market value that is determined by local assessors to be the total taxable value of land and additions on the property. | Land | Improvement |
|---|---|---|---|---|
| 2024 | $2,939 | $409,800 | $85,000 | $324,800 |
| 2023 | $2,594 | $409,800 | $85,000 | $324,800 |
| 2022 | $2,568 | $403,700 | $85,000 | $318,700 |
| 2021 | $2,568 | $403,700 | $85,000 | $318,700 |
| 2020 | $2,112 | $289,010 | $66,810 | $222,200 |
| 2019 | $2,263 | $289,010 | $66,810 | $222,200 |
| 2018 | $2,112 | $289,010 | $66,810 | $222,200 |
| 2017 | $2,257 | $289,000 | $66,800 | $222,200 |
| 2016 | $2,215 | $289,010 | $66,810 | $222,200 |
| 2015 | $2,244 | $289,010 | $66,810 | $222,200 |
| 2014 | $2,230 | $324,670 | $115,980 | $208,690 |
Agents Affiliated with this Home
-
Max Gilland

Seller's Agent in 2024
Max Gilland
Realty One Group Revolution
(704) 458-9684
41 Total Sales
-
Brenda Brantley
B
Buyer's Agent in 2024
Brenda Brantley
Center City Realty
(704) 516-8020
19 Total Sales
-
Lynn Alvarez

Seller's Agent in 2018
Lynn Alvarez
The Ally Group Real Estate, LLC
(704) 975-2429
50 Total Sales
-
Albert Alvarez

Seller Co-Listing Agent in 2018
Albert Alvarez
The Ally Group Real Estate, LLC
(704) 957-2232
54 Total Sales
Map
Source: Canopy MLS (Canopy Realtor® Association)
MLS Number: CAR3410081
APN: 06-123-047
- 763 Evans Manor Dr
- 305 Red Winter Ct
- 00 Providence Rd
- Kendrick Plan at Luna Estates
- Dunmore Plan at Luna Estates
- Hampshire Plan at Luna Estates
- Halstead Plan at Luna Estates
- 2100 Pondmeade Ln
- 1056 James Madison Dr
- 6045 Oxfordshire Rd
- 0 Belle Forest Ct Unit 94
- 0 Weddington Matthews Rd Unit CAR4281125
- 6012 Hathaway Ln
- 1040 Lake Forest Dr
- 213 Crest Ct
- 5001 Oxfordshire Rd
- 6195 Hunter Ln
- 4042 Blossom Hill Dr
- 105 Redbird Ln
- 4812 Beulah Church Rd
