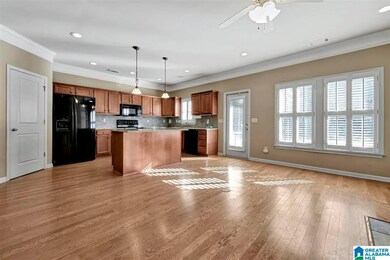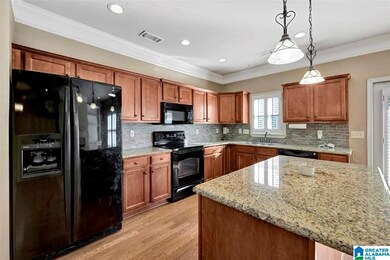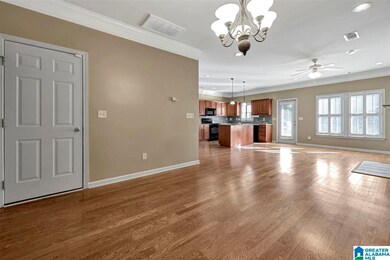
1400 Inverness Cove Dr Birmingham, AL 35242
North Shelby County NeighborhoodHighlights
- Golf Course Community
- In Ground Pool
- Clubhouse
- Greystone Elementary School Rated A
- 0.7 Acre Lot
- Wood Flooring
About This Home
As of December 2021Enjoy the holidays in this fabulous Townhouse! Golf Course View! New carpet, 2021, new custom built-ins with bookshelves and cabinets located in the great room, new kitchen backsplash, new light fixtures. Tile is already purchased for the upstairs bathrooms - just needs to be installed. The kitchen has beautiful granite countertops, island bar, under counter lighting, and a walk in pantry. Cozy up to the gas fireplace in the open great room, have your dinner at bar or separate dining area. There is also a one car garage front entry. Upstairs there are 3 nice sized BR &2 full BA. The master suite features garden tub w/sep. shower and dual sinks. The laundry room upstairs makes your laundry loads easy breezy! The loft area is perfect for an office nook! This home won't last long!
Townhouse Details
Home Type
- Townhome
Est. Annual Taxes
- $1,725
Year Built
- Built in 2006
Lot Details
- Few Trees
HOA Fees
- $205 Monthly HOA Fees
Parking
- 1 Car Attached Garage
- Front Facing Garage
- Driveway
- On-Street Parking
Home Design
- Brick Exterior Construction
- Slab Foundation
Interior Spaces
- 2-Story Property
- Smooth Ceilings
- Recessed Lighting
- Gas Fireplace
- Great Room with Fireplace
- Dining Room
- Loft
- Pull Down Stairs to Attic
- Property Views
Kitchen
- Convection Oven
- Electric Oven
- Stove
- Built-In Microwave
- Dishwasher
- Solid Surface Countertops
Flooring
- Wood
- Carpet
- Tile
Bedrooms and Bathrooms
- 3 Bedrooms
- Primary Bedroom Upstairs
- Walk-In Closet
- Bathtub and Shower Combination in Primary Bathroom
- Garden Bath
- Separate Shower
- Linen Closet In Bathroom
Laundry
- Laundry Room
- Laundry on upper level
- Washer and Electric Dryer Hookup
Outdoor Features
- In Ground Pool
- Swimming Allowed
- Patio
Schools
- Greystone Elementary School
- Berry Middle School
- Spain Park High School
Utilities
- Central Air
- Two Heating Systems
- Dual Heating Fuel
- Underground Utilities
- Gas Water Heater
Listing and Financial Details
- Visit Down Payment Resource Website
- Assessor Parcel Number 10-1-02-0-012-148.000
Community Details
Overview
- Association fees include common grounds mntc, management fee, pest control, utilities for comm areas, personal lawn care
- Inverness Cove HOA, Phone Number (205) 568-2533
Amenities
- Community Barbecue Grill
- Clubhouse
Recreation
- Golf Course Community
- Community Pool
Ownership History
Purchase Details
Home Financials for this Owner
Home Financials are based on the most recent Mortgage that was taken out on this home.Purchase Details
Home Financials for this Owner
Home Financials are based on the most recent Mortgage that was taken out on this home.Purchase Details
Home Financials for this Owner
Home Financials are based on the most recent Mortgage that was taken out on this home.Purchase Details
Home Financials for this Owner
Home Financials are based on the most recent Mortgage that was taken out on this home.Purchase Details
Home Financials for this Owner
Home Financials are based on the most recent Mortgage that was taken out on this home.Similar Homes in Birmingham, AL
Home Values in the Area
Average Home Value in this Area
Purchase History
| Date | Type | Sale Price | Title Company |
|---|---|---|---|
| Warranty Deed | $301,000 | None Available | |
| Warranty Deed | $264,000 | None Available | |
| Warranty Deed | $254,000 | None Available | |
| Warranty Deed | $229,000 | None Available | |
| Corporate Deed | $225,350 | None Available |
Mortgage History
| Date | Status | Loan Amount | Loan Type |
|---|---|---|---|
| Open | $264,880 | New Conventional | |
| Previous Owner | $259,218 | FHA | |
| Previous Owner | $183,200 | Adjustable Rate Mortgage/ARM | |
| Previous Owner | $180,280 | Purchase Money Mortgage |
Property History
| Date | Event | Price | Change | Sq Ft Price |
|---|---|---|---|---|
| 12/17/2021 12/17/21 | Sold | $301,000 | +0.4% | $141 / Sq Ft |
| 11/23/2021 11/23/21 | For Sale | $299,900 | +18.1% | $141 / Sq Ft |
| 10/13/2020 10/13/20 | Sold | $254,000 | -2.3% | $119 / Sq Ft |
| 09/24/2020 09/24/20 | For Sale | $259,900 | +13.5% | $122 / Sq Ft |
| 02/22/2019 02/22/19 | Sold | $229,000 | 0.0% | $107 / Sq Ft |
| 02/09/2019 02/09/19 | For Sale | $229,000 | -- | $107 / Sq Ft |
Tax History Compared to Growth
Tax History
| Year | Tax Paid | Tax Assessment Tax Assessment Total Assessment is a certain percentage of the fair market value that is determined by local assessors to be the total taxable value of land and additions on the property. | Land | Improvement |
|---|---|---|---|---|
| 2024 | $2,300 | $34,580 | $0 | $0 |
| 2023 | $2,050 | $31,300 | $0 | $0 |
| 2022 | $1,840 | $28,280 | $0 | $0 |
| 2021 | $1,716 | $25,800 | $0 | $0 |
| 2020 | $1,575 | $23,680 | $0 | $0 |
| 2019 | $1,413 | $21,860 | $0 | $0 |
| 2017 | $1,466 | $22,660 | $0 | $0 |
| 2015 | $1,197 | $18,620 | $0 | $0 |
| 2014 | $1,215 | $18,880 | $0 | $0 |
Agents Affiliated with this Home
-
Sheri Hulsey
S
Seller's Agent in 2021
Sheri Hulsey
Keller Williams Realty Vestavia
(205) 447-3337
21 in this area
28 Total Sales
-
Hanna LePere

Buyer's Agent in 2021
Hanna LePere
Ray & Poynor Properties
(205) 936-7084
1 in this area
49 Total Sales
-
Alyse Savage

Seller's Agent in 2020
Alyse Savage
Epique Inc
(205) 381-8633
3 in this area
41 Total Sales
-
Stacie Collins

Buyer's Agent in 2020
Stacie Collins
EXIT Realty Cahaba
(205) 401-6983
8 in this area
43 Total Sales
-
Robin Owings

Seller's Agent in 2019
Robin Owings
RealtySouth
(205) 639-8676
12 in this area
96 Total Sales
Map
Source: Greater Alabama MLS
MLS Number: 1303101
APN: 10-1-02-0-012-148-000
- 1065 Inverness Cove Way
- 2528 Inverness Point Dr Unit 913
- 321 Heath Dr
- 325 Heath Dr
- 327 Heath Dr Unit 327
- 181 Cambrian Way Unit 181
- 165 Cambrian Way Unit 165
- 5000 Cameron Rd
- 5501 Afton Dr
- 3051 Old Stone Dr
- 308 Bradberry Ln
- 3437 Charing Wood Ln
- 3405 Falcon Wood Ln
- 3329 Shetland Trace
- 3400 Autumn Haze Ln
- 500 Parsons Way Unit 30
- 510 Parsons Way Unit 31
- 2904 Clydebank Cir
- 2119 Lake Heather Way
- 1042 Windsor Dr






