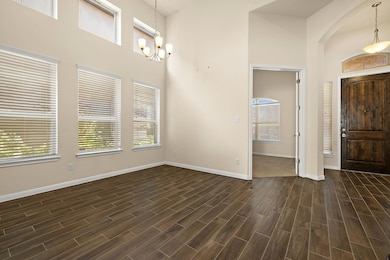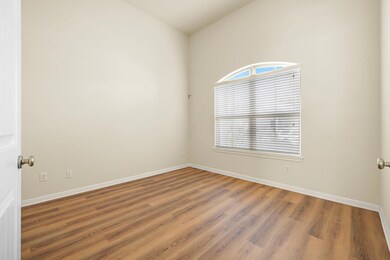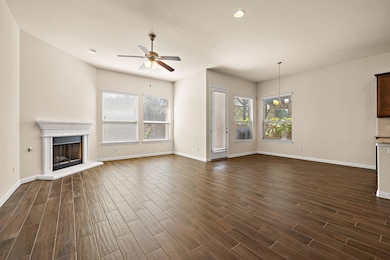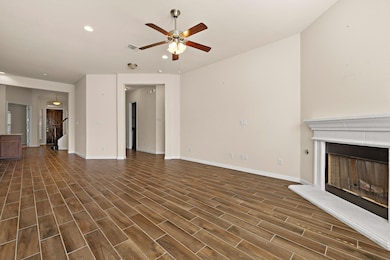1400 Little Elm Trail Unit 1126 Cedar Park, TX 78613
Highlights
- Main Floor Primary Bedroom
- Park or Greenbelt View
- Beamed Ceilings
- Artie L Henry Middle Rated A
- High Ceiling
- Built-In Double Oven
About This Home
"NEW FLOORING 1st FLOOR", Experience comfort and style in this thoughtfully designed home featuring 4 bedrooms, 3.5 bathrooms, and just under 3,000 sq. ft. of living space. The primary suite and home office are conveniently located on the main floor, offering privacy and everyday ease. Recently updated, the first-floor office and primary bedroom now feature luxury plank flooring. The open and inviting floorplan blends traditional charm with modern elegance. The chef-inspired kitchen showcases granite countertops, smoky autumn brown cabinetry, and ample space for entertaining. The living area is anchored by a warm, soothing fireplace, perfect for relaxing evenings. Upstairs, enjoy an oversized game room and dedicated media room, ideal for movie nights, gatherings, or flexible living space. Situated on a quiet cul-de-sac and backing to a greenbelt, the generous backyard offers privacy and tranquility. This home is perfectly located with quick access to two H-E-B stores, YMCA, H Mart, Cedar Park Costco, and the new Cedar Park Public Library. A rare combination of sophistication, comfort, functionality, and unbeatable convenience—this home truly has it all.
Listing Agent
Chad Realty Group Brokerage Phone: (512) 552-5304 License #0658466 Listed on: 10/27/2025
Condo Details
Home Type
- Condominium
Year Built
- Built in 2016
Lot Details
- Cul-De-Sac
- Northwest Facing Home
- Wood Fence
- Sprinkler System
- Dense Growth Of Small Trees
Parking
- 2 Car Attached Garage
- Front Facing Garage
- Single Garage Door
- Garage Door Opener
- Driveway
Home Design
- Slab Foundation
- Composition Roof
- Masonry Siding
Interior Spaces
- 2,804 Sq Ft Home
- 2-Story Property
- Beamed Ceilings
- High Ceiling
- Living Room with Fireplace
- Park or Greenbelt Views
- Security System Leased
Kitchen
- Built-In Double Oven
- Gas Cooktop
- Microwave
- Dishwasher
- Stainless Steel Appliances
- ENERGY STAR Qualified Appliances
- Disposal
Flooring
- Tile
- Vinyl
Bedrooms and Bathrooms
- 4 Bedrooms | 1 Primary Bedroom on Main
Laundry
- Dryer
- Washer
Schools
- Pauline Naumann Elementary School
- Artie L Henry Middle School
- Vista Ridge High School
Utilities
- Central Heating and Cooling System
- Vented Exhaust Fan
- Water Softener is Owned
Listing and Financial Details
- Security Deposit $3,100
- Tenant pays for all utilities, cable TV, electricity, gas, internet, pest control, sewer, trash collection, water
- The owner pays for association fees
- 12 Month Lease Term
- $60 Application Fee
- Assessor Parcel Number 17W3610000S027
Community Details
Overview
- Property has a Home Owners Association
- 112 Units
- Built by Milestone
- Woodford Estates Subdivision
Pet Policy
- Pet Deposit $400
- Dogs and Cats Allowed
- Small pets allowed
Map
Property History
| Date | Event | Price | List to Sale | Price per Sq Ft | Prior Sale |
|---|---|---|---|---|---|
| 12/02/2025 12/02/25 | Price Changed | $3,000 | -4.8% | $1 / Sq Ft | |
| 10/28/2025 10/28/25 | Price Changed | $3,150 | +1.6% | $1 / Sq Ft | |
| 10/27/2025 10/27/25 | For Rent | $3,100 | 0.0% | -- | |
| 03/31/2018 03/31/18 | Sold | -- | -- | -- | View Prior Sale |
| 03/01/2018 03/01/18 | Pending | -- | -- | -- | |
| 03/01/2018 03/01/18 | For Sale | $439,000 | +0.9% | $157 / Sq Ft | |
| 12/09/2016 12/09/16 | Sold | -- | -- | -- | View Prior Sale |
| 10/05/2016 10/05/16 | Pending | -- | -- | -- | |
| 07/17/2016 07/17/16 | Price Changed | $435,090 | +0.5% | $155 / Sq Ft | |
| 06/15/2016 06/15/16 | Price Changed | $433,090 | +0.2% | $154 / Sq Ft | |
| 06/06/2016 06/06/16 | Price Changed | $432,090 | +0.3% | $154 / Sq Ft | |
| 04/12/2016 04/12/16 | Price Changed | $430,990 | +1.2% | $154 / Sq Ft | |
| 03/18/2016 03/18/16 | For Sale | $425,767 | -- | $152 / Sq Ft |
Source: Unlock MLS (Austin Board of REALTORS®)
MLS Number: 7366131
APN: R529813
- 1400 Little Elm Trail Unit 1215
- 1701 S Bell Blvd Unit 1202
- 1701 S Bell Blvd Unit 402
- 1703 Oakland Dr
- 1900 Little Elm Trail Unit 98
- 1900 Little Elm Trail Unit 52
- 2209 N Celia Dr
- 1008 Riviera Dr
- 12315 Maypole Bend Unit 1002
- 11410 Culzean Castle Dr
- 12109 Maypole Bend
- 2304 S Lakeline Blvd Unit 501
- 2304 S Lakeline Blvd Unit 563
- 2304 S Lakeline Blvd Unit 452
- 2304 S Lakeline Blvd Unit 531
- 1202 Stepp Bend
- 404 Buttercup Creek Blvd Unit 19
- 818 Russet Valley Dr
- 803 Wild Rose Trail
- 11612 Yeadon Way
- 1400 Little Elm Trail Unit 1104
- 1401 Little Elm Trail Unit 124
- 1404 Harvest Bend Ln
- 1701 S Bell Blvd Unit 1303
- 1808 Harvest Bend Ln
- 12600 Avery Ranch Blvd
- 350 Cypress Creek Rd
- 1900 Little Elm Trail Unit 105
- 1900 Little Elm Trail Unit 48
- 2207 N Cannes Dr
- 2300 Dijon Dr
- 2210 N Celia Dr
- 335 Cypress Creek Rd
- 13100 Avery Ranch Blvd
- 1004 Riviera Dr
- 2000 S Lakeline Blvd
- 400 E Cypress Creek Rd
- 1520 Juliette Way
- 11415 Culzean Castle Dr
- 11306 Culzean Castle Dr







