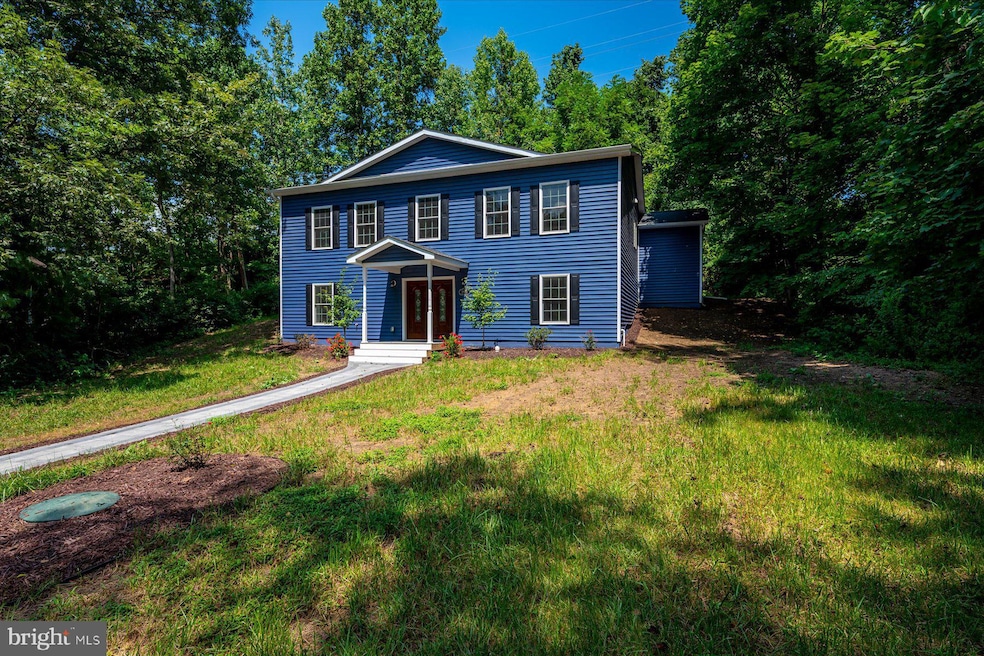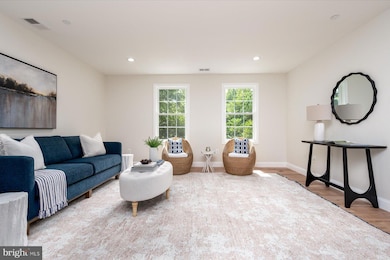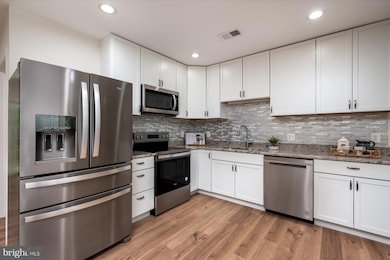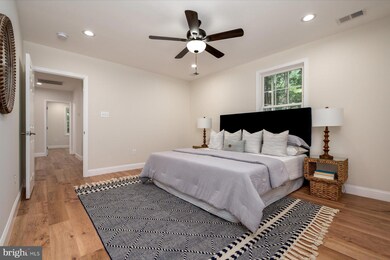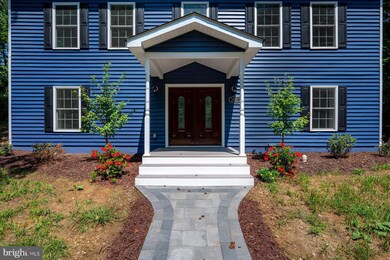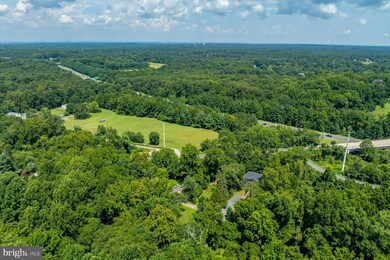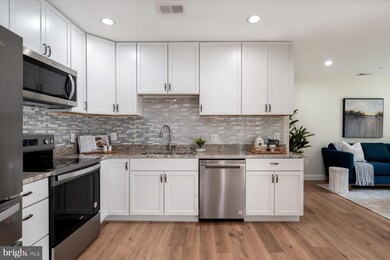1400 Lower View Ct Crownsville, MD 21032
Highlights
- Colonial Architecture
- Stainless Steel Appliances
- Porch
- No HOA
- 1 Car Detached Garage
- Patio
About This Home
Updated from top to bottom, this home combines a practical layout with contemporary finishes. The entry level includes a bonus room, half bath, laundry area, and storage. Upstairs, the kitchen with stainless steel appliances opens to the dining and living areas. The upper level offers four bedrooms, two full baths, and a desk nook. The primary suite features a large walk-in closet and ensuite bathroom. Additional updates include a newer septic system, siding, roof, and a detached garage. Conveniently located near Bacon Ridge Natural Area, South Shore Trail, General’s Highway Corridor Park, downtown Annapolis, shopping, and major commuter routes.
Listing Agent
(410) 919-7019 ebaker@ttrsir.com TTR Sotheby's International Realty License #658150 Listed on: 11/13/2025

Open House Schedule
-
Saturday, November 15, 20252:00 to 3:30 pm11/15/2025 2:00:00 PM +00:0011/15/2025 3:30:00 PM +00:00Add to Calendar
Home Details
Home Type
- Single Family
Est. Annual Taxes
- $2,724
Year Built
- Built in 2021
Lot Details
- 0.38 Acre Lot
- Front Yard
- Property is in excellent condition
- Property is zoned RA
Parking
- 1 Car Detached Garage
- Front Facing Garage
- Gravel Driveway
Home Design
- Colonial Architecture
- Combination Foundation
- Permanent Foundation
Interior Spaces
- 3,040 Sq Ft Home
- Property has 2 Levels
- Ceiling Fan
- Combination Kitchen and Dining Room
- Stainless Steel Appliances
- Laundry on lower level
Bedrooms and Bathrooms
- 4 Bedrooms
Basement
- Walk-Out Basement
- Interior Basement Entry
Outdoor Features
- Patio
- Porch
Utilities
- Forced Air Heating and Cooling System
- Well
- Electric Water Heater
- Septic Tank
Listing and Financial Details
- Residential Lease
- Security Deposit $4,000
- No Smoking Allowed
- 12-Month Lease Term
- Available 12/15/25
- $50 Application Fee
- Assessor Parcel Number 020200090045896
Community Details
Overview
- No Home Owners Association
- Crownsville Subdivision
Pet Policy
- No Pets Allowed
Map
Source: Bright MLS
MLS Number: MDAA2131198
APN: 02-000-90045896
- 1080 Generals Hwy
- 1404 Cotton Ct
- 1458 Wilderness Ridge Trail
- 1013 Waterbury Heights Dr
- 983 Wayside Dr
- 1220 Indian Landing Rd
- 1184 Tanager Dr
- 1759 Daisey Ct
- 1270 Dorothy Rd
- 771 Generals Hwy
- 30 Highland Dr
- 605, 607 Crain Hwy N
- 397 Charles Hall Dr
- 0 Old Herald Harbor Rd Unit MDAA2109542
- 0 Old Herald Harbor Rd Unit MDAA2115958
- 1610 Hog Farm Rd
- 1160 Saint Stephens Church Rd
- 1508 Cornerstone Ct
- 626 Evergreen Rd
- 610 Echo Cove Dr
- 717 Md Rt 3 North Ln
- 2104 Grey Fox Ct Unit BASEMENT APARTMENT
- 1022 Wallace Rd
- 478 Mountain Rd
- 2420 Sandwich Ct
- 617 Oak Ln
- 579 Knollwood Rd
- 2313 Westport Ln
- 1538 Long Drive Ct
- 10 Holly Rd
- 549 Burns Crossing Rd
- 2308 Turnbridge Ct
- 1009 Red Clover Rd
- 2495 Vineyard Ln
- 1478 Lowell Ct
- 1448 Blockton Ct
- 1955 Pawlet Dr
- 1694 Forest Hill Ct
- 2062 Lake Grove Ct
- 8561 Veterans Hwy
