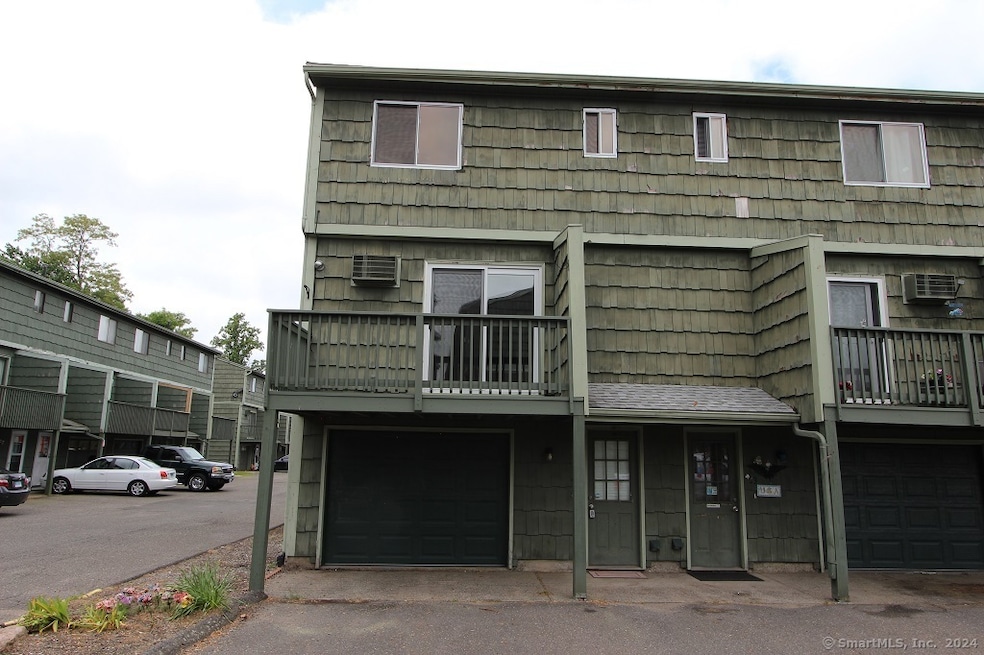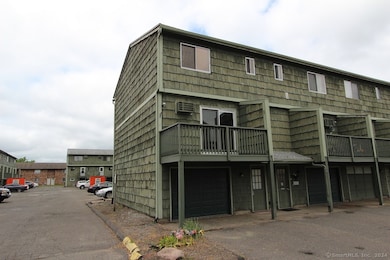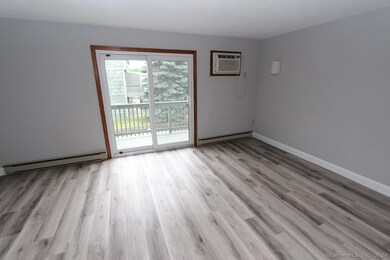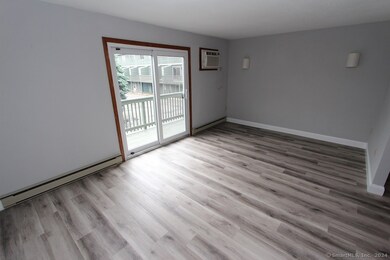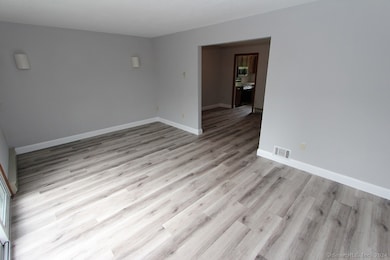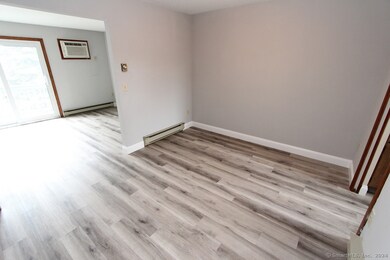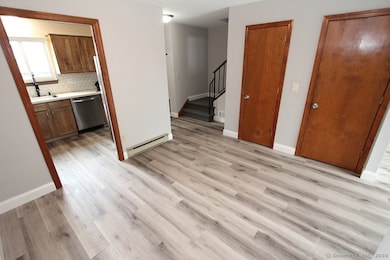1400 Meriden Rd Unit 2-4 Waterbury, CT 06705
East End District NeighborhoodHighlights
- Deck
- End Unit
- Wood Siding
- Attic
- Baseboard Heating
About This Home
Spacious end unit townhouse, offering 2 bedrooms and 1.5 baths. All new windows and sliding door to deck. New flooring, paint, Stainless Steel appliances , washer, dryer, h2O heater....faucets, toilets, shower diverter, base molding. Finished lower level for extra space! New garage door w/ opener.. Ready to move in! Agent Related Association in the process of getting quotes for new siding!!
Listing Agent
Century 21 AllPoints Realty License #RES.0772312 Listed on: 09/02/2025

Townhouse Details
Home Type
- Townhome
Est. Annual Taxes
- $2,239
Year Built
- Built in 1985
Home Design
- Wood Siding
Interior Spaces
- 1,134 Sq Ft Home
- Partially Finished Basement
- Basement Fills Entire Space Under The House
- Attic or Crawl Hatchway Insulated
Kitchen
- Electric Range
- Microwave
- Dishwasher
- Disposal
Bedrooms and Bathrooms
- 2 Bedrooms
Laundry
- Laundry on lower level
- Dryer
- Washer
Parking
- 1 Car Garage
- Parking Deck
- Automatic Garage Door Opener
Utilities
- Cooling System Mounted In Outer Wall Opening
- Baseboard Heating
- Electric Water Heater
Additional Features
- Deck
- End Unit
Listing and Financial Details
- Assessor Parcel Number 2356773
Community Details
Overview
- Association fees include grounds maintenance, trash pickup, snow removal, water, property management, insurance
- Property managed by Pinc Management, LLC
Pet Policy
- No Pets Allowed
Map
Source: SmartMLS
MLS Number: 24123638
APN: WATE-000306-000409-000002-000004
- 61 Bentwood Dr Unit 5
- 30 Woodglen Dr Unit 7A1
- 30 Woodglen Dr Unit 7B2
- 541 Pierpont Rd Unit 9
- 38 Mapleridge Dr
- 1190 Meriden Rd
- 49 Birchfield Dr
- 161 Birchfield Dr
- 135 Norris St
- 380 Hitchcock Rd Unit 69
- 380 Hitchcock Rd Unit 272
- 380 Hitchcock Rd Unit 161
- 380 Hitchcock Rd Unit 255
- 380 Hitchcock Rd Unit 206
- 380 Hitchcock Rd Unit 48
- 380 Hitchcock Rd Unit 112
- 3280 E Main St
- 23 Heaton St
- 312 Celia Dr
- Lot 167 Shelton Ave
- 975 Meriden Rd Unit 109
- 975 Meriden Rd Unit 11
- 109 Central Ave
- 171 Moreland Ave Unit 1
- 366 Schraffts Dr
- 246 Central Ave
- 2144 Waterbury Rd Unit 7
- 50 Hazel Dr
- 5 Pinehurst Ave
- 90 Stonefield Dr
- 593 Plank Rd
- 440 Meriden Rd
- 37 Sharon Rd
- 194 Southmayd Rd Unit 2nd Floor
- 30 Framingham Dr
- 55 Bronx Ave
- 280 Meriden Rd
- 67 Dallas Ave Unit 9
- 220 Elliott Ave
- 67 Dallas Terrace Unit . #9
